Projects in progress…
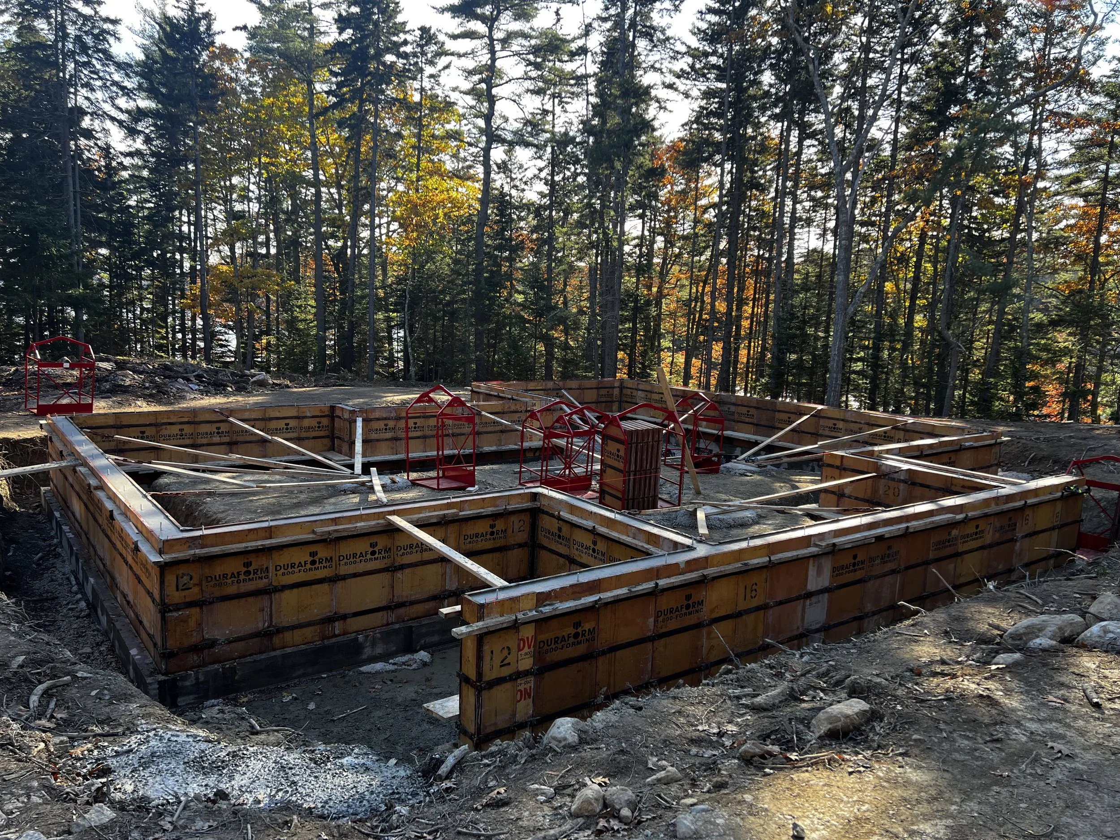
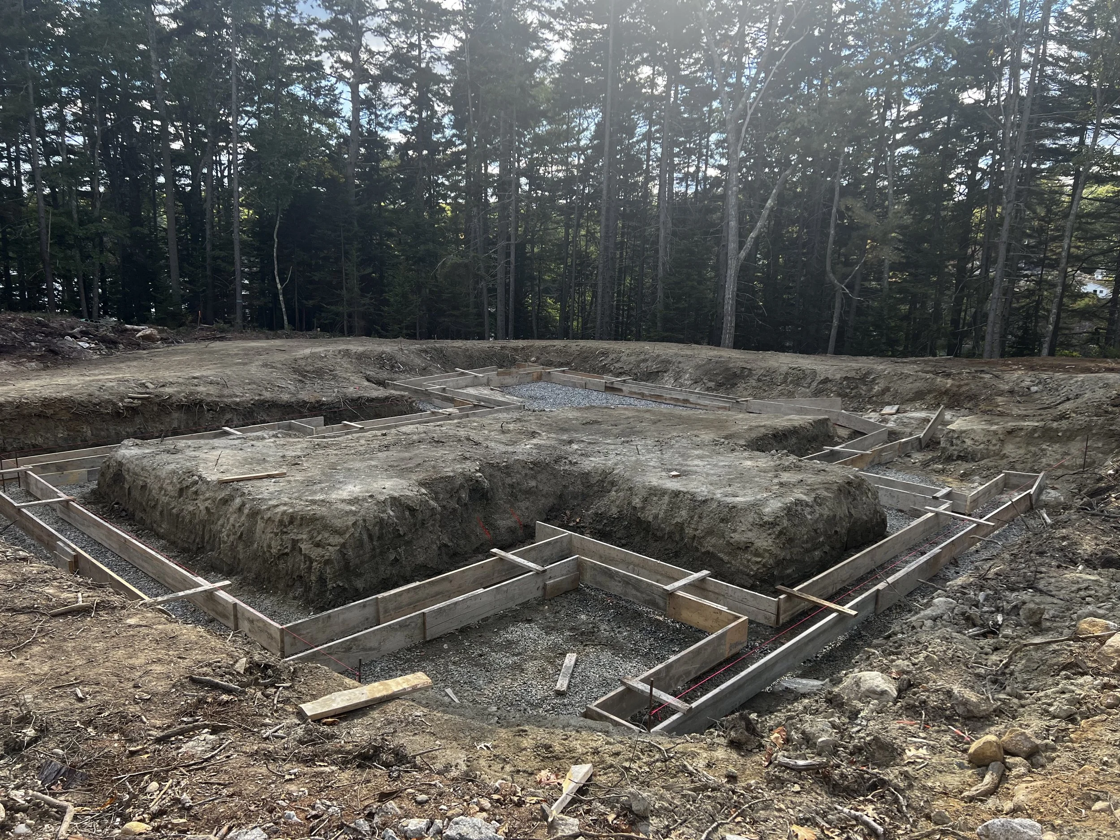
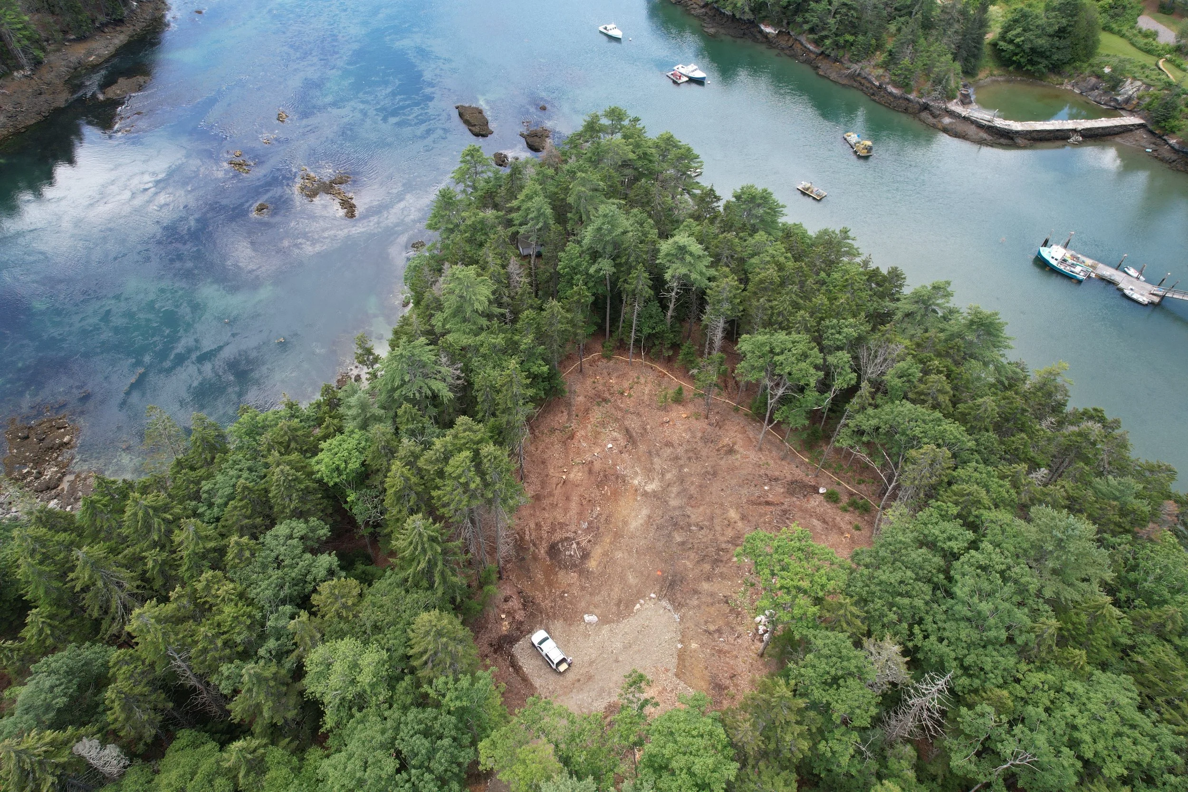
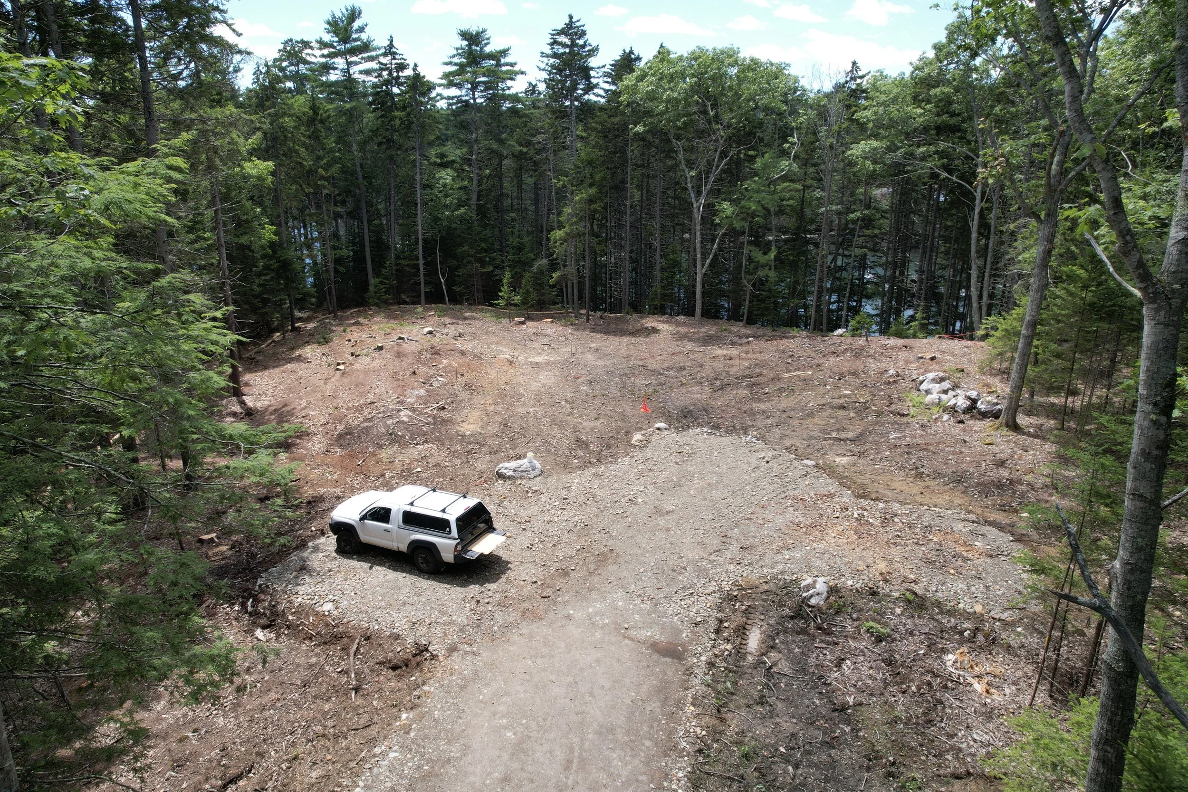
Boothbay Pretty Good House
Approximate 3,000 square foot 2 bedroom, 2 bath custom home with detached 2 car garage. Features include slabless foundation utilizing Glavel insulation, double stud wall construction, european uPVC windows, Custom hardwood flooring, modern interior finishes with ample euro style closet space. Nestled on a oceanfront lot in boothbay, this home gets to enjoy both wooded and ocean views. Architecture by Mottram + Maines. Estimated Completion Spring 2027
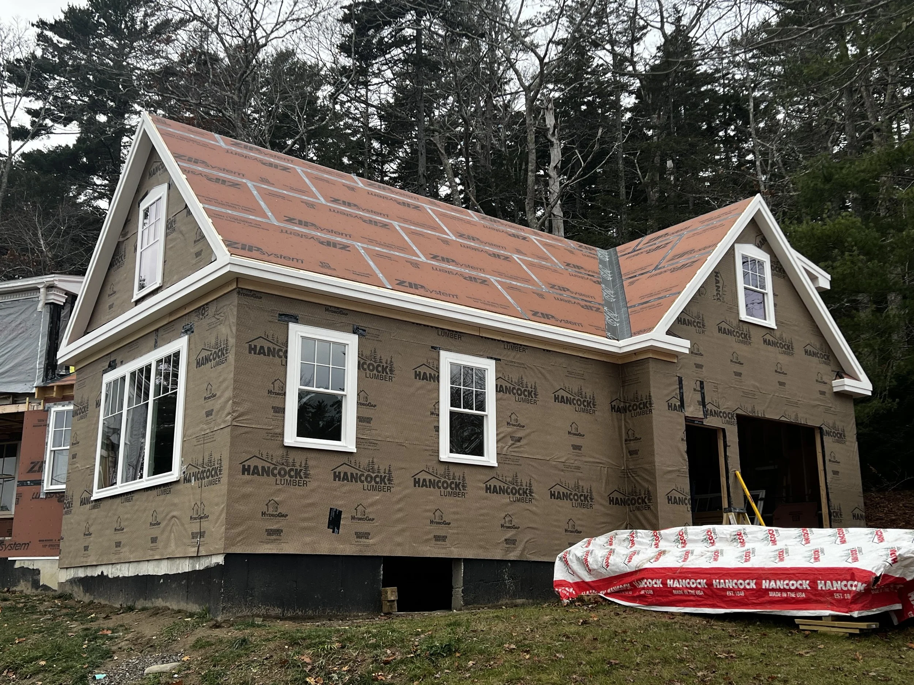
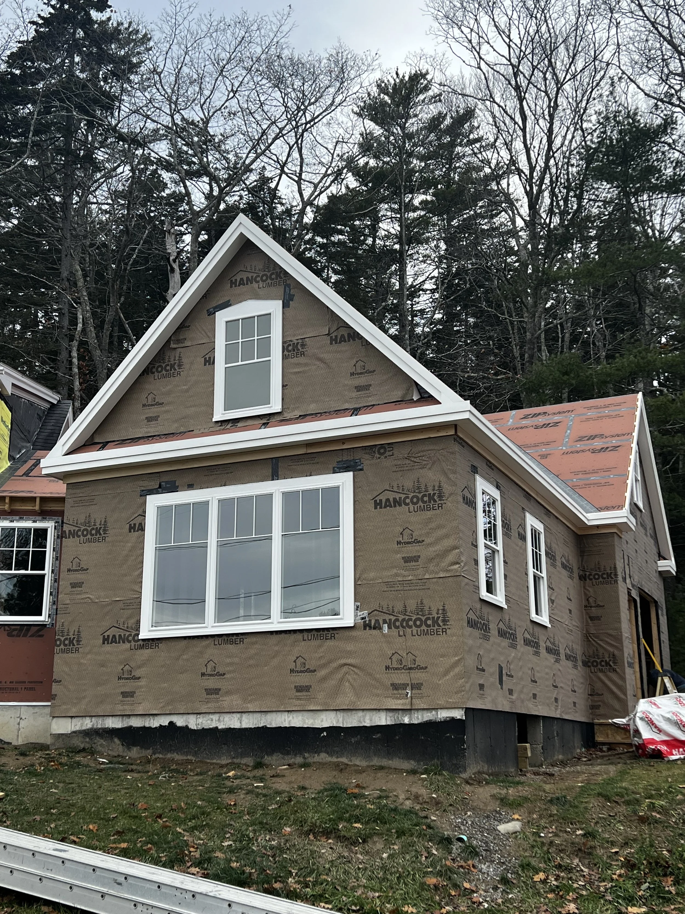
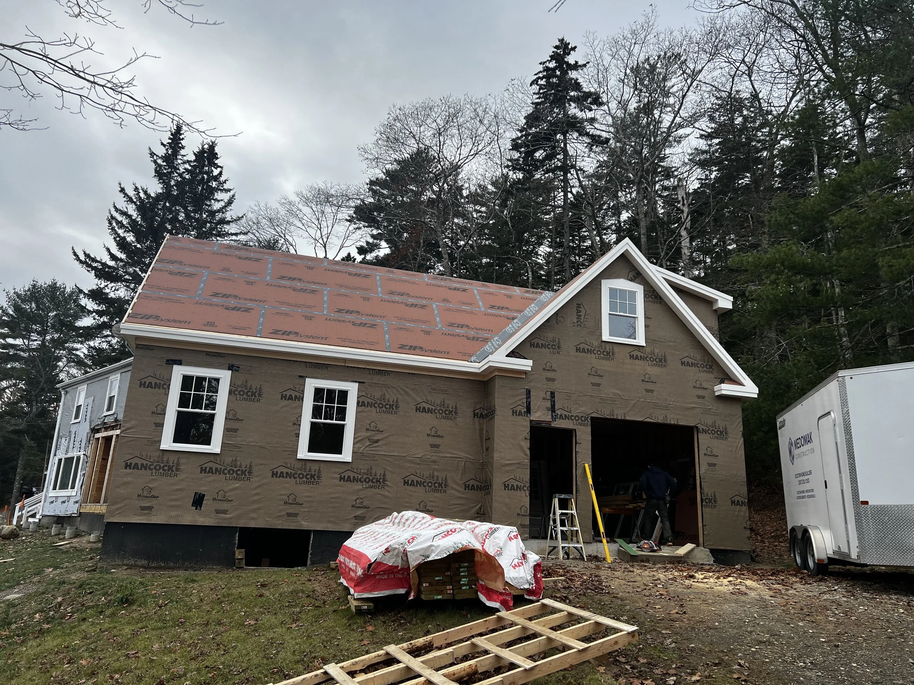
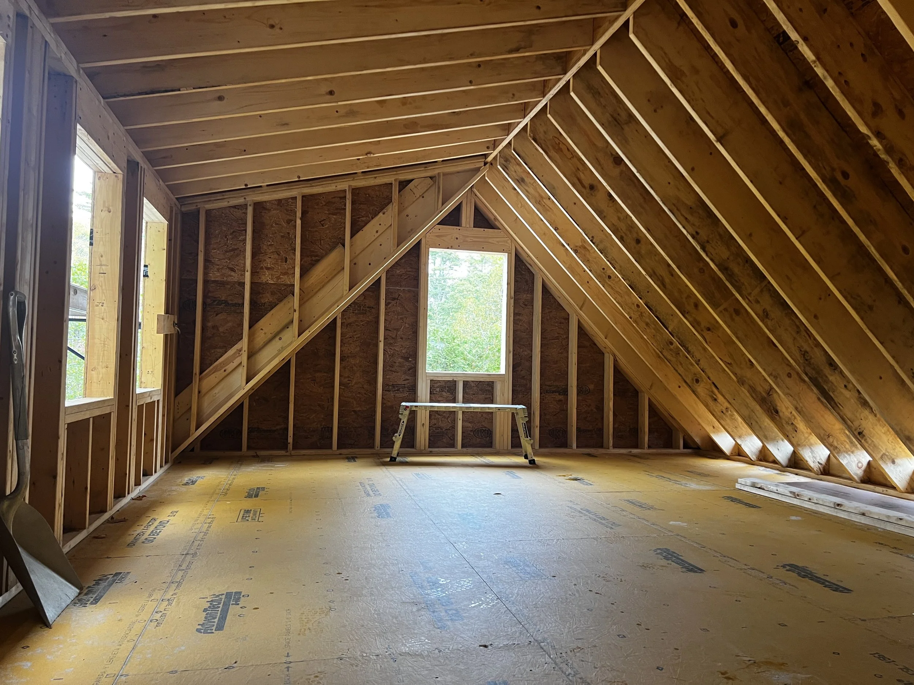
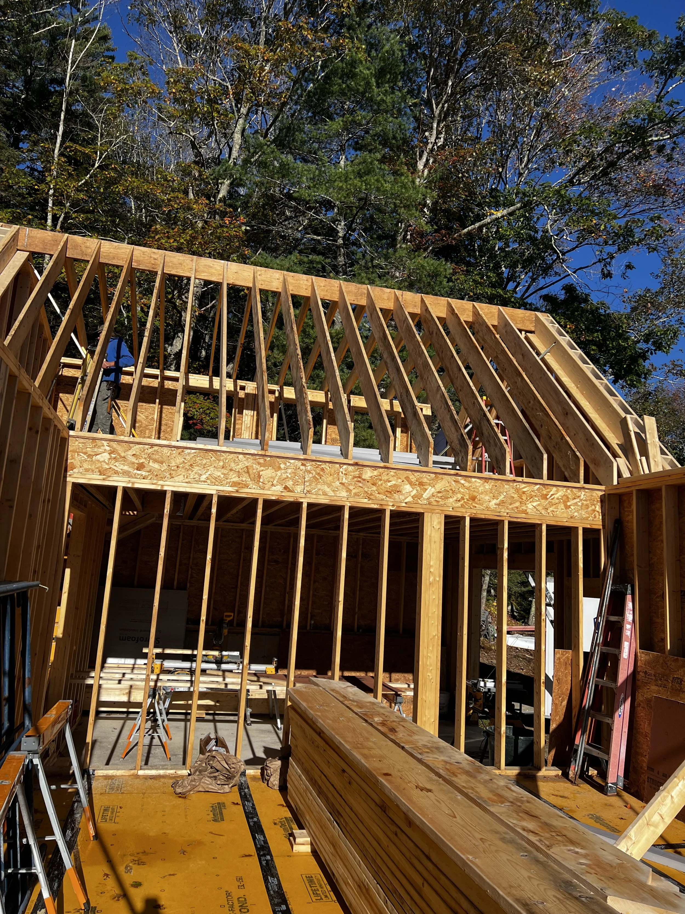
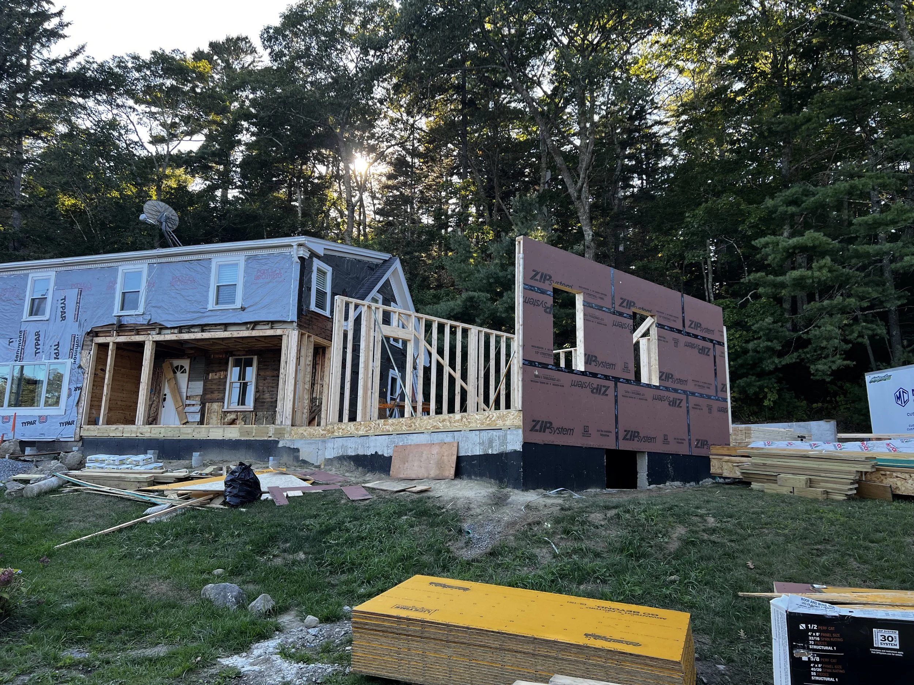


Southport Addition
1 car garage with bonus space above and master bedroom suite addition to existing cape style home for future aging in place. New siding/trim/metal roof on entire house, new screen porch to enjoy the ocean view. this project is a takeover from another GC who clients let go after multiple disputes. We took over after foundation poured and in place. Project features Mathews brothers windows, marvin doors, everlast composite siding, azek pvc trim and timbertech decking. Architecture by Precedent Designworks
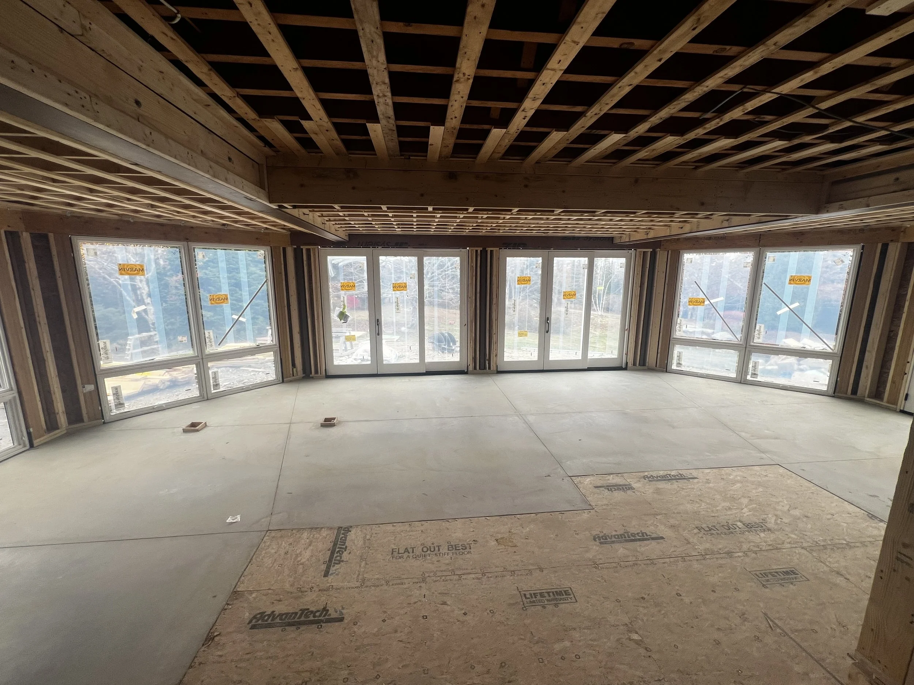
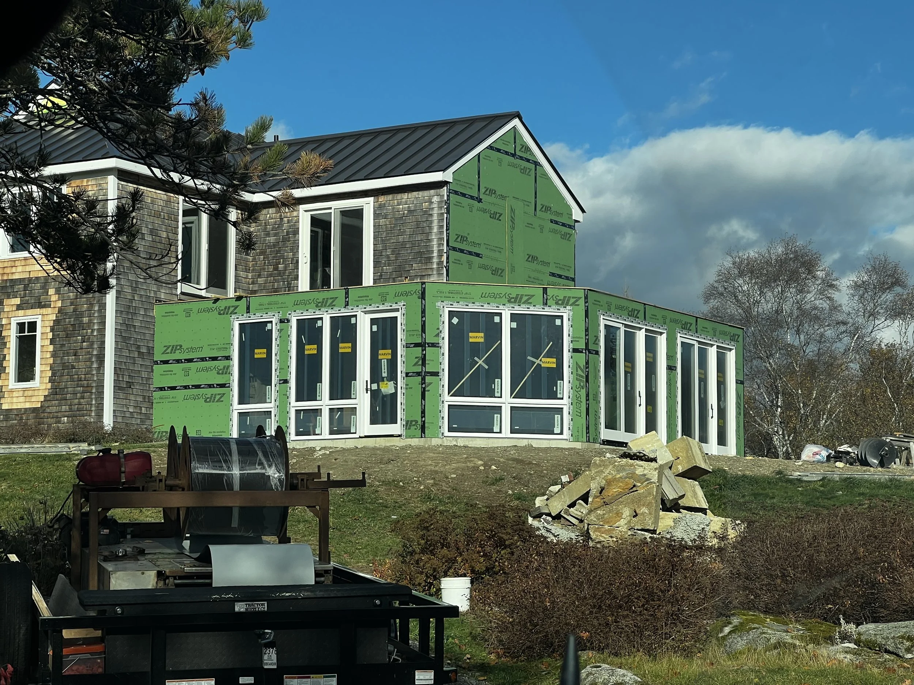


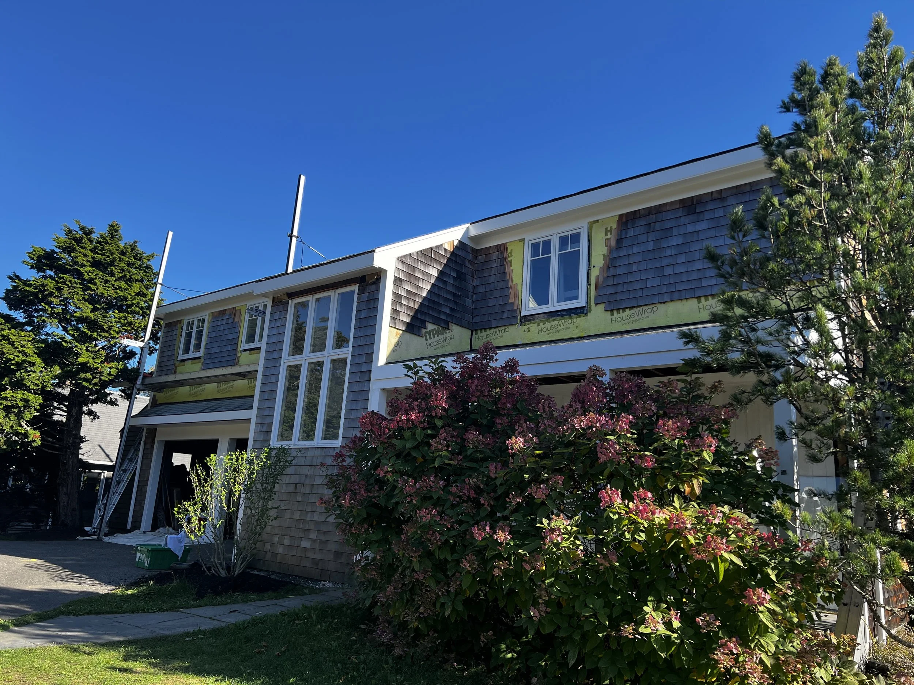
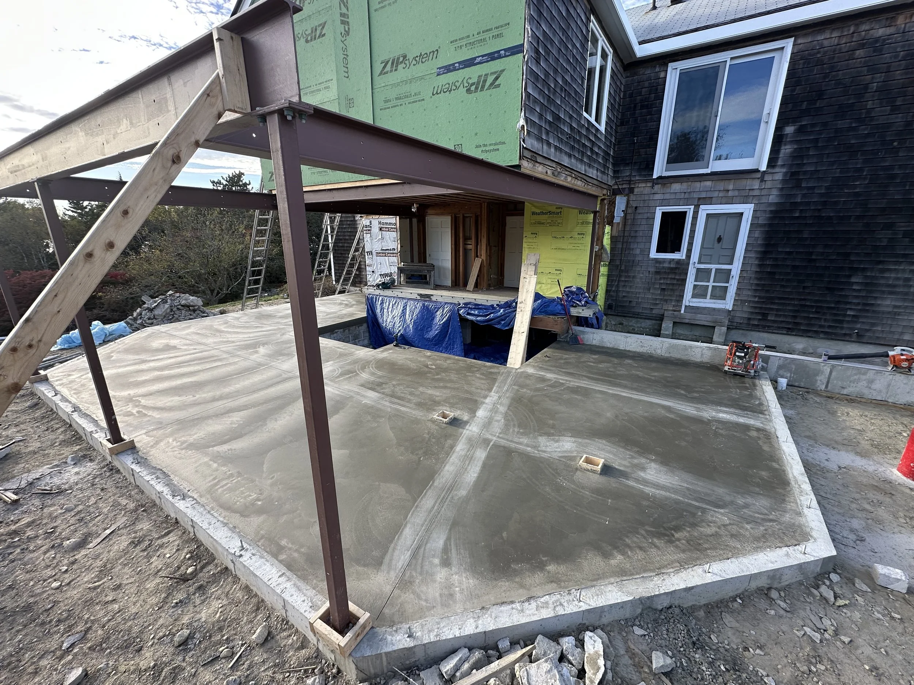
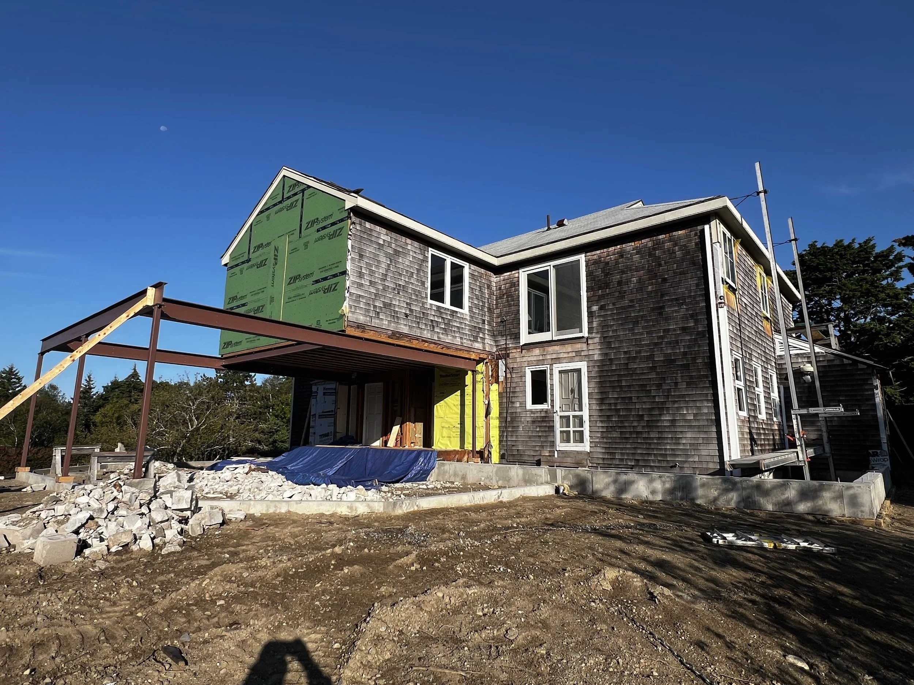
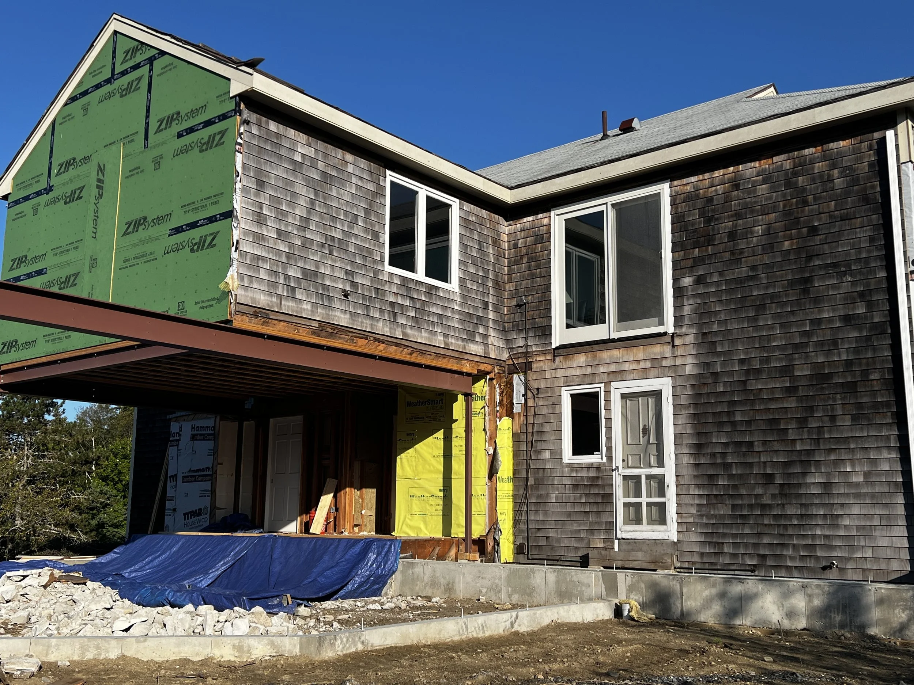

South Bristol Addition/Renovation
Approximately 1,000 square foot addition to existing 3 bedroom, 2 bath home. All new Marvin Ultimate windows throughout. New Boral exterior trim, Structural steel to support second floor living room. New Addition to featuring additional bedroom with ensuite bath, game room for family and additional bathroom for multi use space. New garage doors, new entry doors, expansive deck and outdoor living areas to come. Estimated completion of Spring 2026. Architecture by Phelps Architects
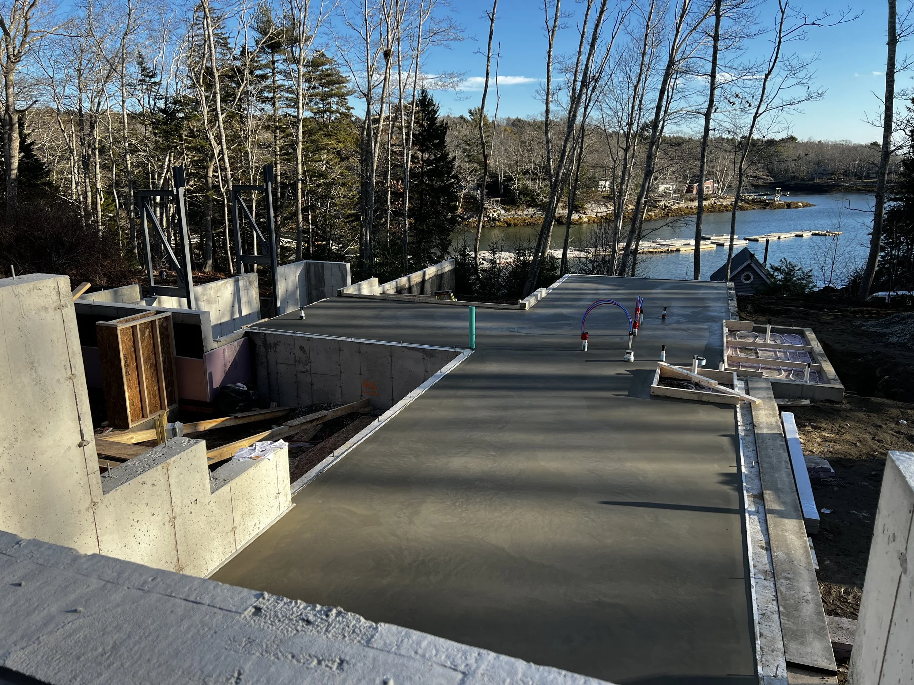
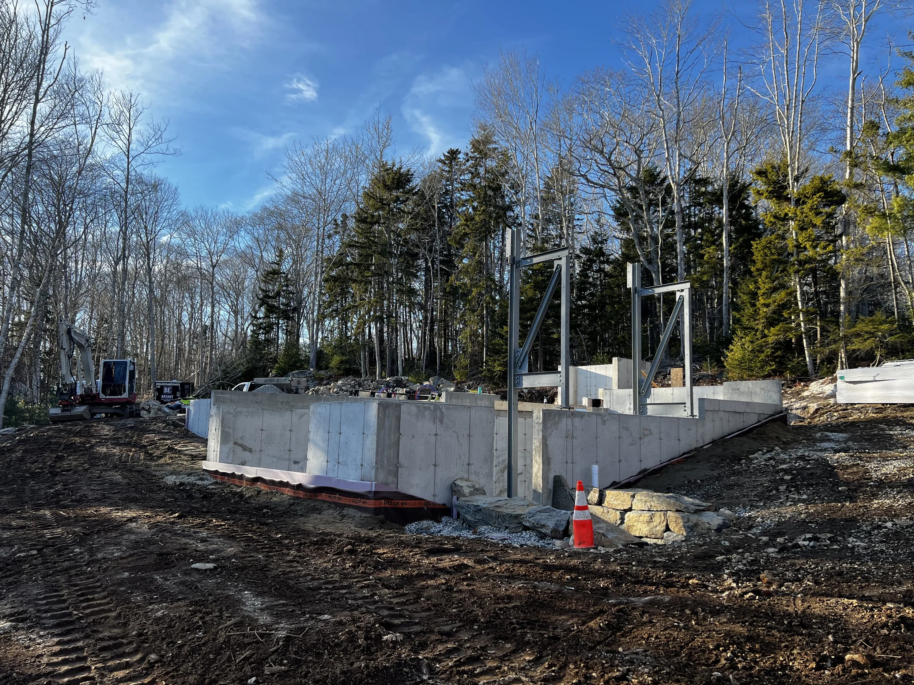
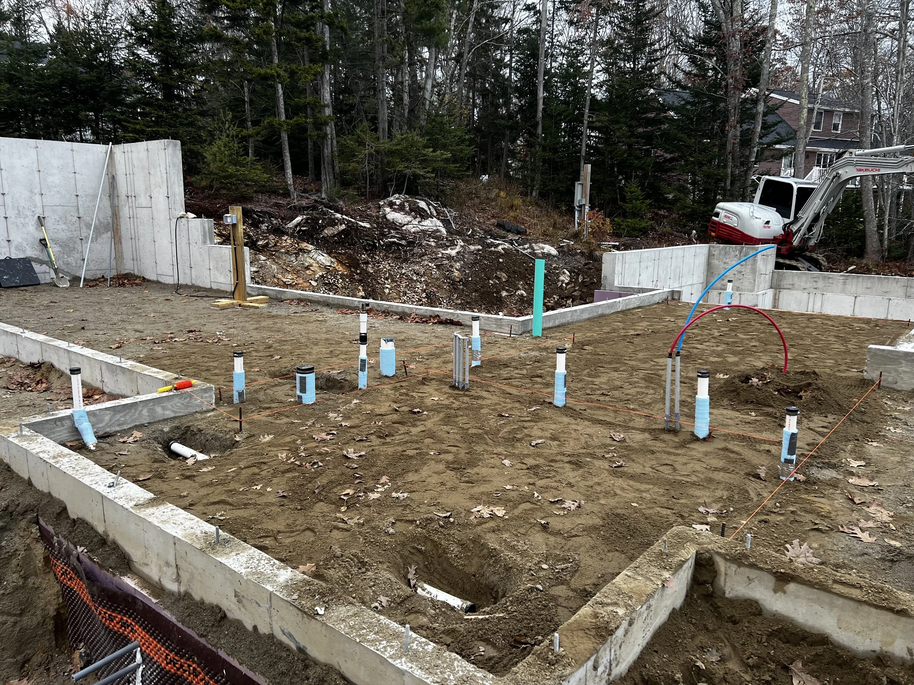
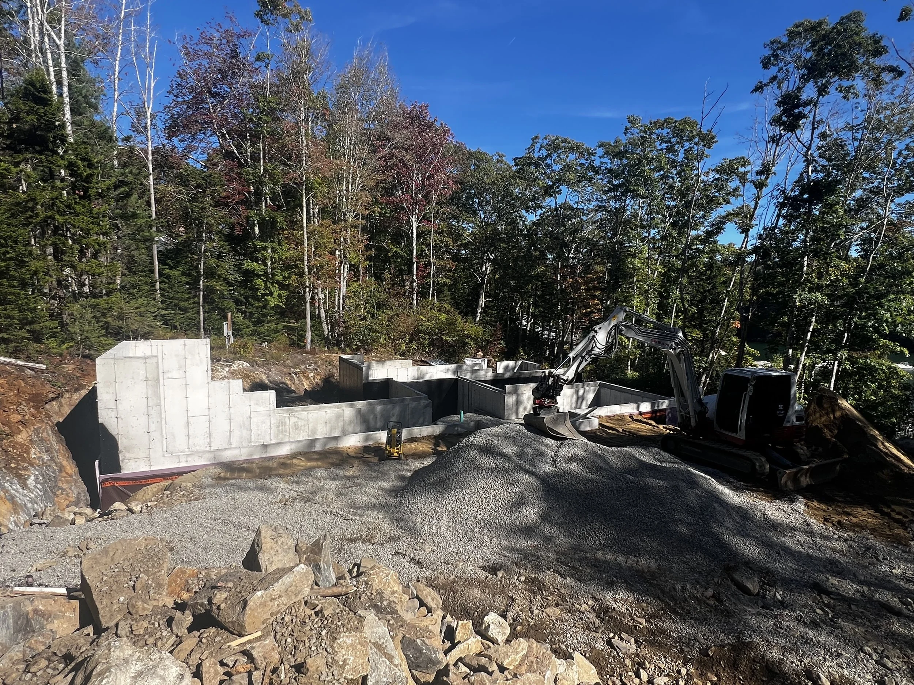
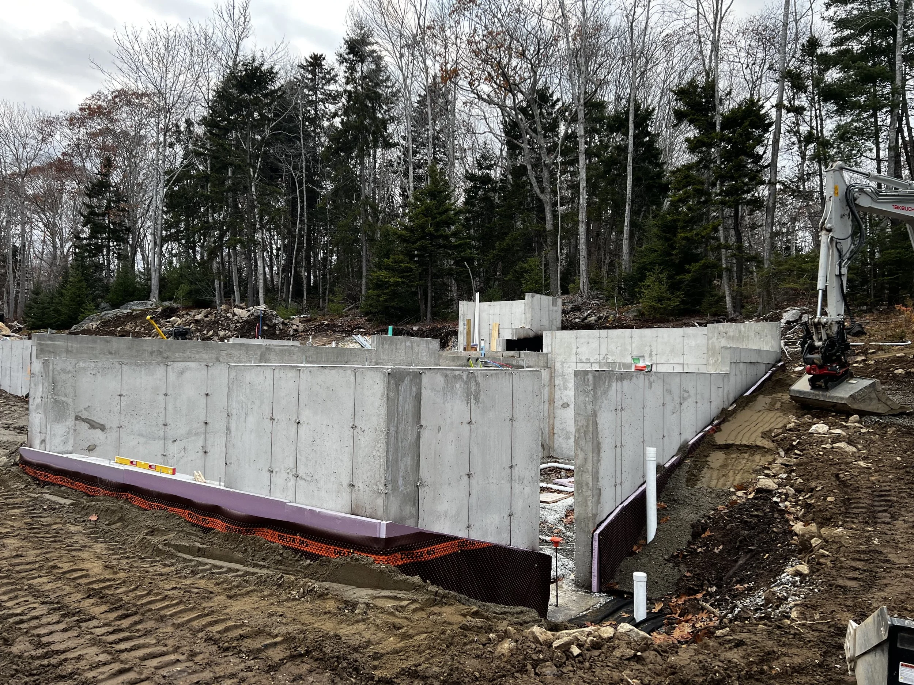
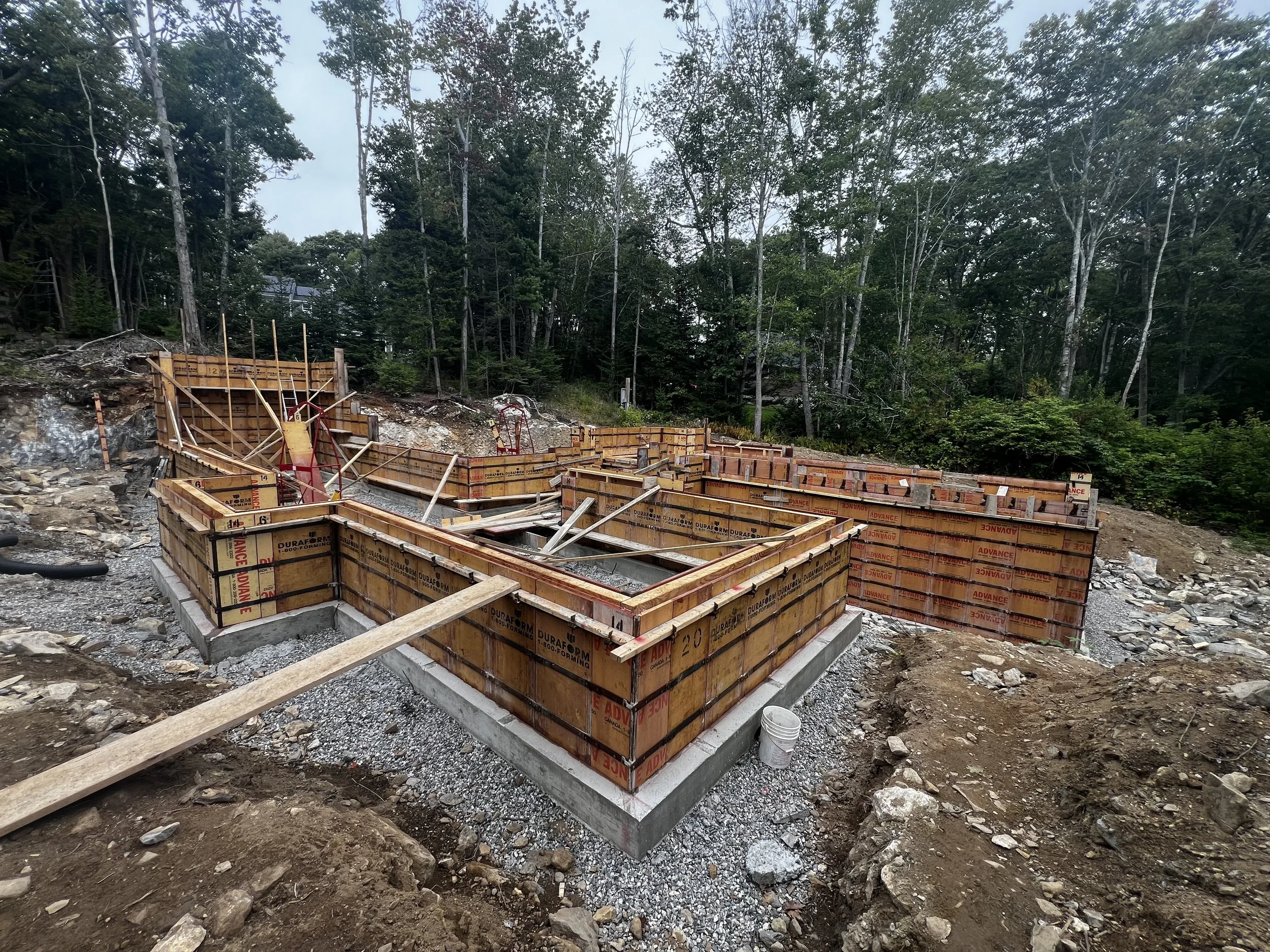


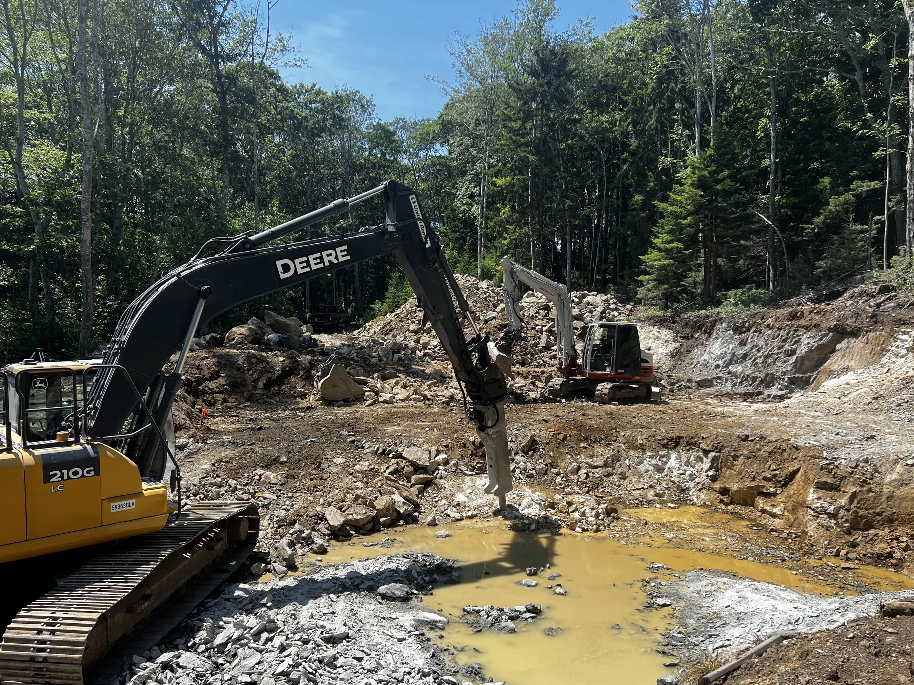


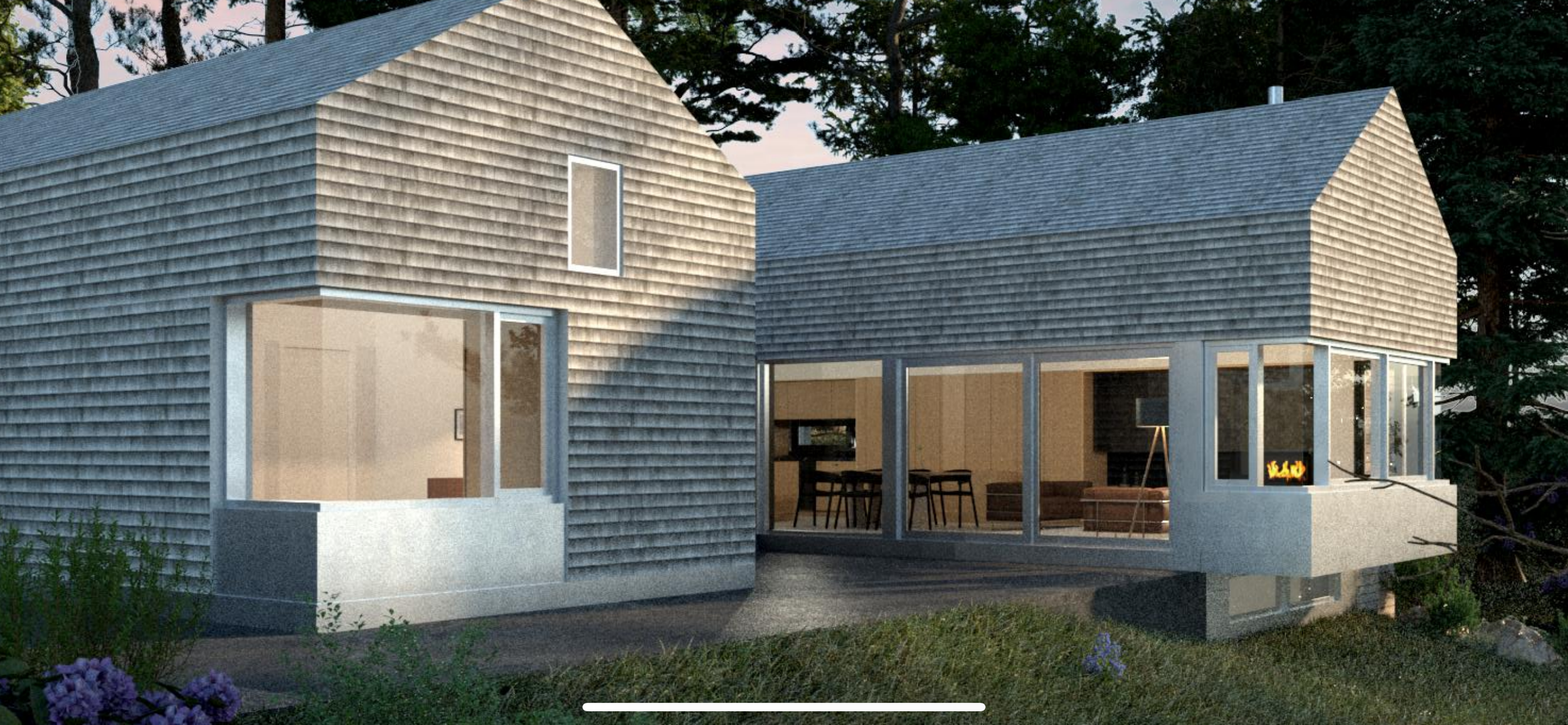
East Boothbay Custom Home
This home features 3 bedrooms, 2 1/2 Bathrooms, Exposed steel trusses, Contemporary Architecture with clean lines and a mix of materials. This high performance home will feature continuous insulation on both walls and roof, a sunken courtyard in the back, Cedar siding and expansive glass to capture some amazing views of the ocean. Breaking Ground spring 2025, Estimated completion of January 2027. Architecture by Mckay-Lyons Sweetapple
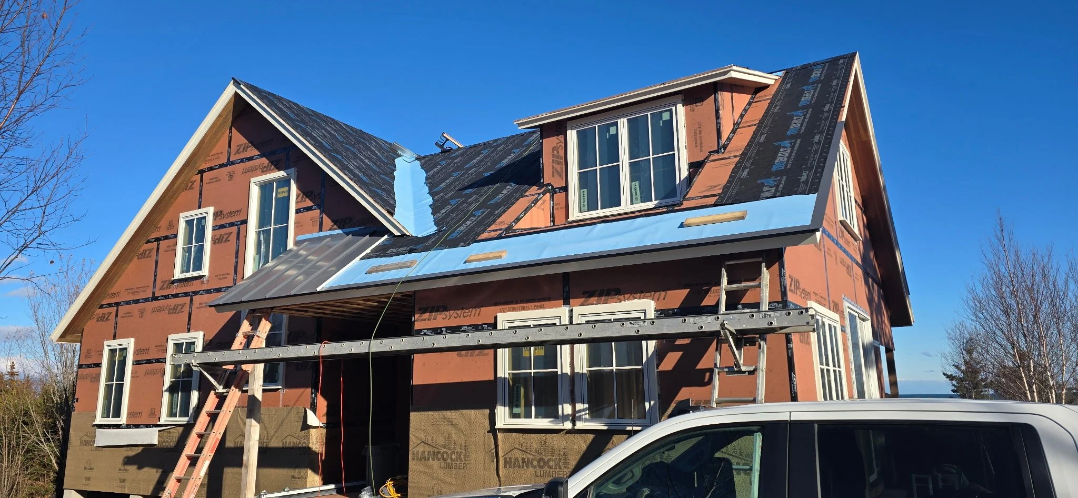
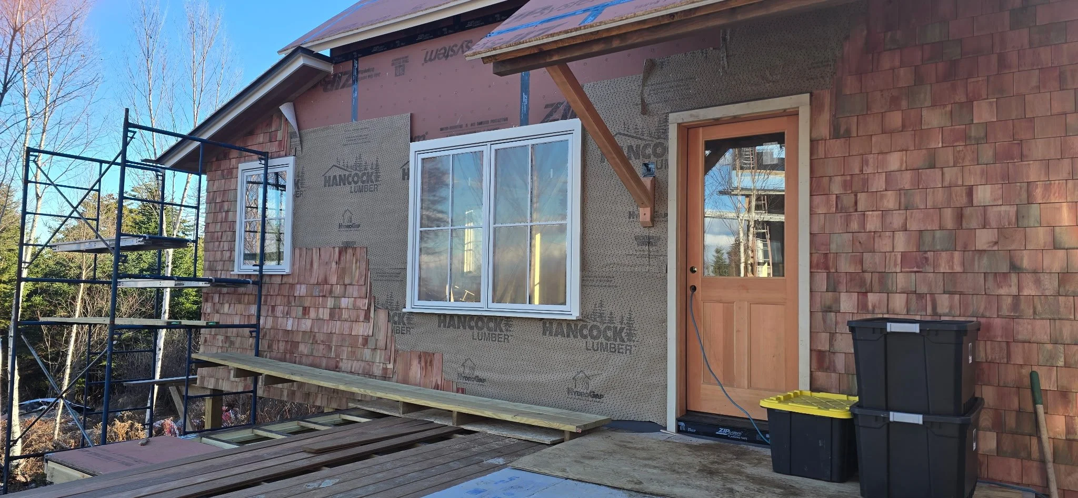
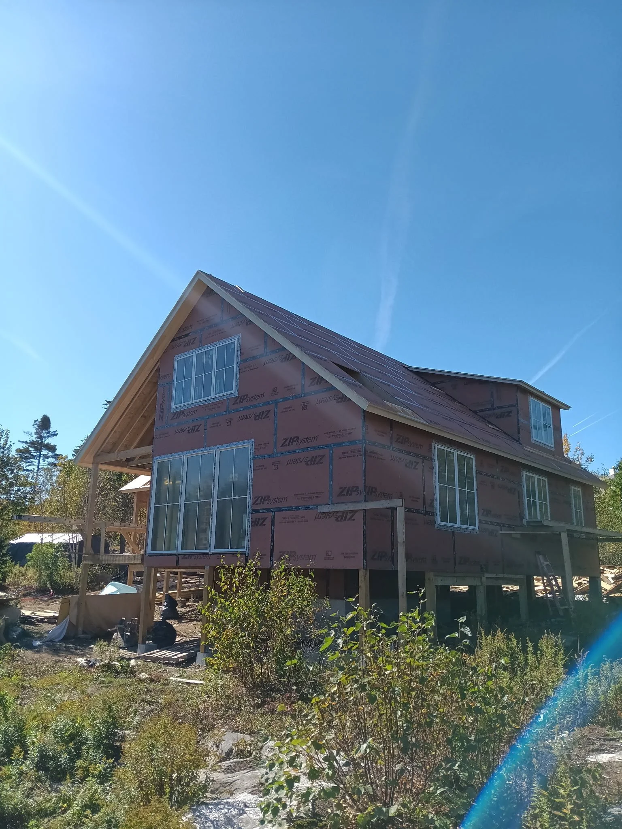
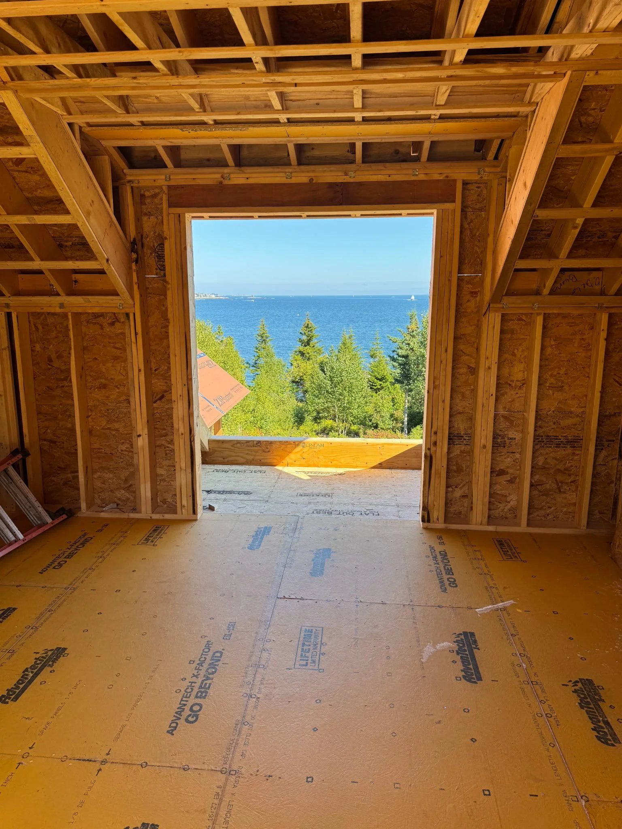
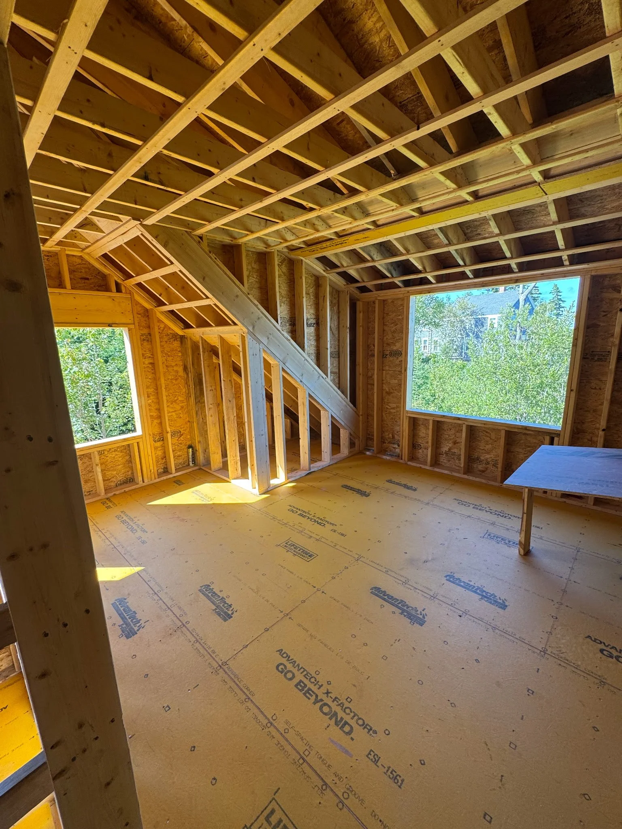
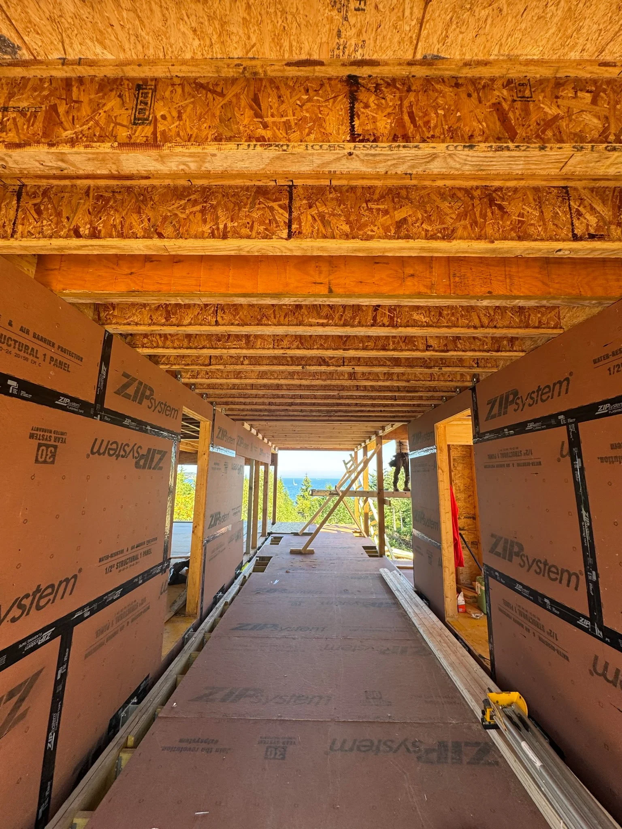
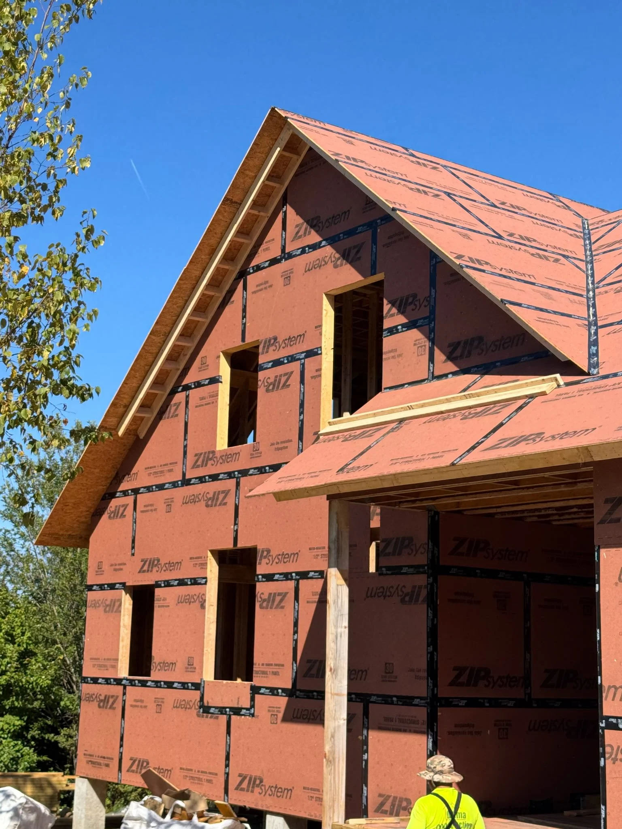











Squirrel Island Custom Home
This home features 4 bedrooms, 3 1/2 baths set into landscape along with a 1 bed 1 bath Accessory Building for guests. Boasting a modest 3,000 sq.ft footprint, this house sits atop a knoll overlooking ocean point. as the last buildable lot on Squirrel Island this home is truly one of a kind, the island is only accessible by boat and all materials are barged to the site. Foundations are poured with 80lb bags of concrete and all materials must be handled multiple times to get to building site. Home will feature Boral Trim, Cedar Shingle siding, Marvin windows and a wood interior to include custom cabinetry and built ins. Estimated completion of Spring 2026. Architecture by Whitten Architects
completed projects

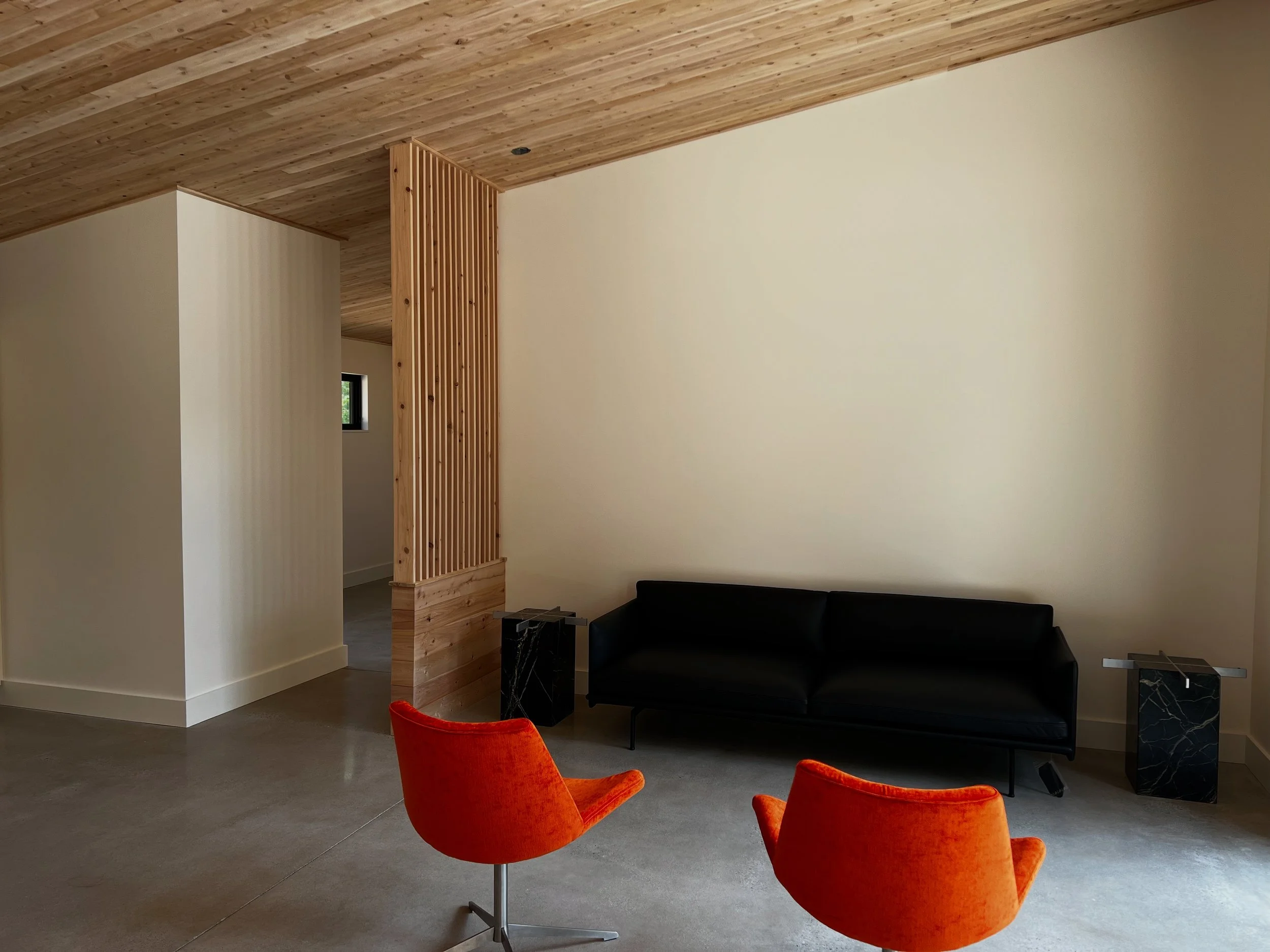

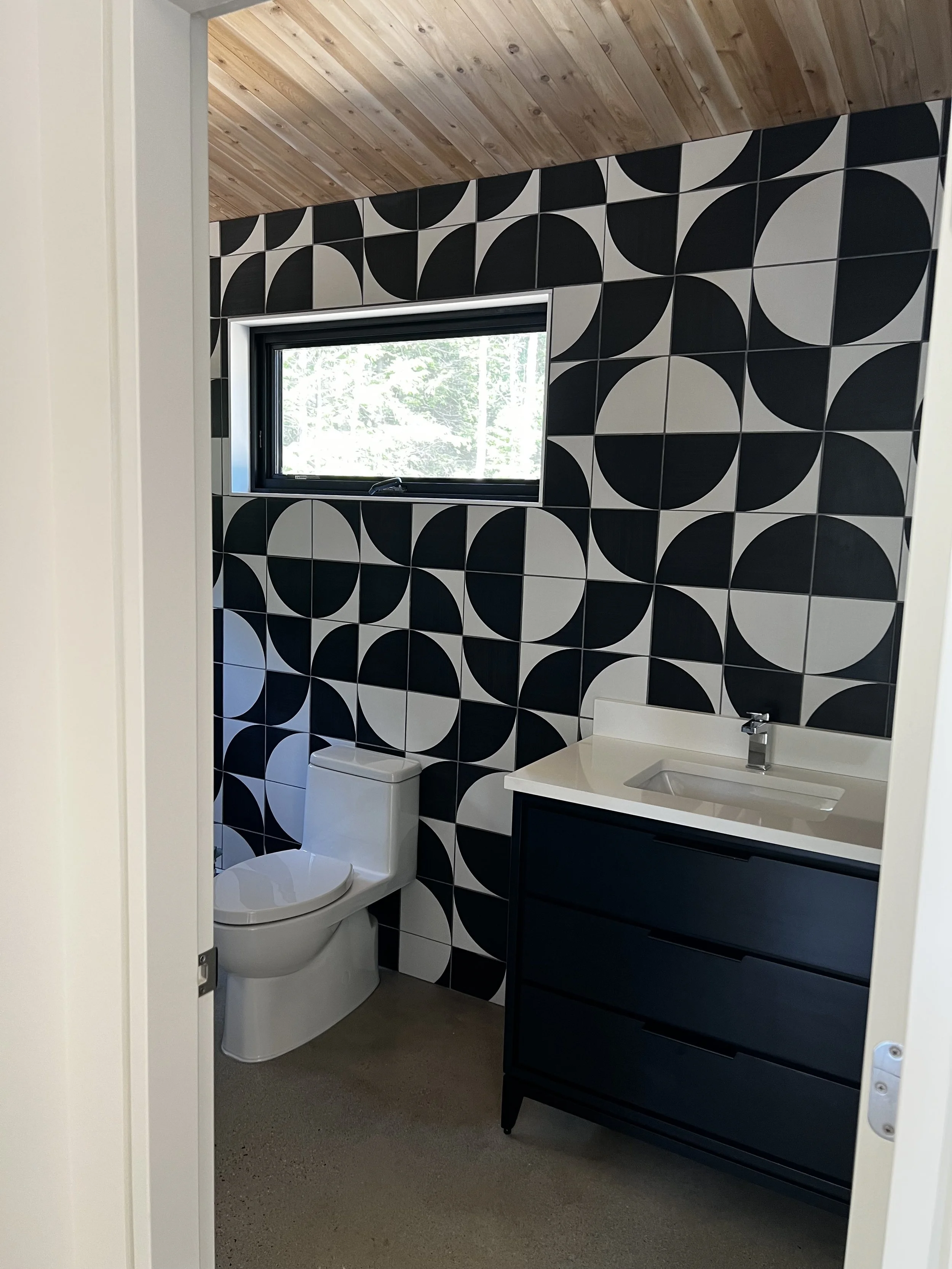












Nobleboro Semi Custom “Pretty Good House”
1,300 square foot new construction retirement home featuring 2 bedrooms, 1 bathroom and open concept living with vaulted ceilings throughout. This home will feature polished concrete floors, Marvin windows, All cedar exterior trim/siding and ceiling on interior, covered patio area, large entertaining space with a great view of Great Salt Bay. Designed by Medomak Construction. Estimated completion of May 2025
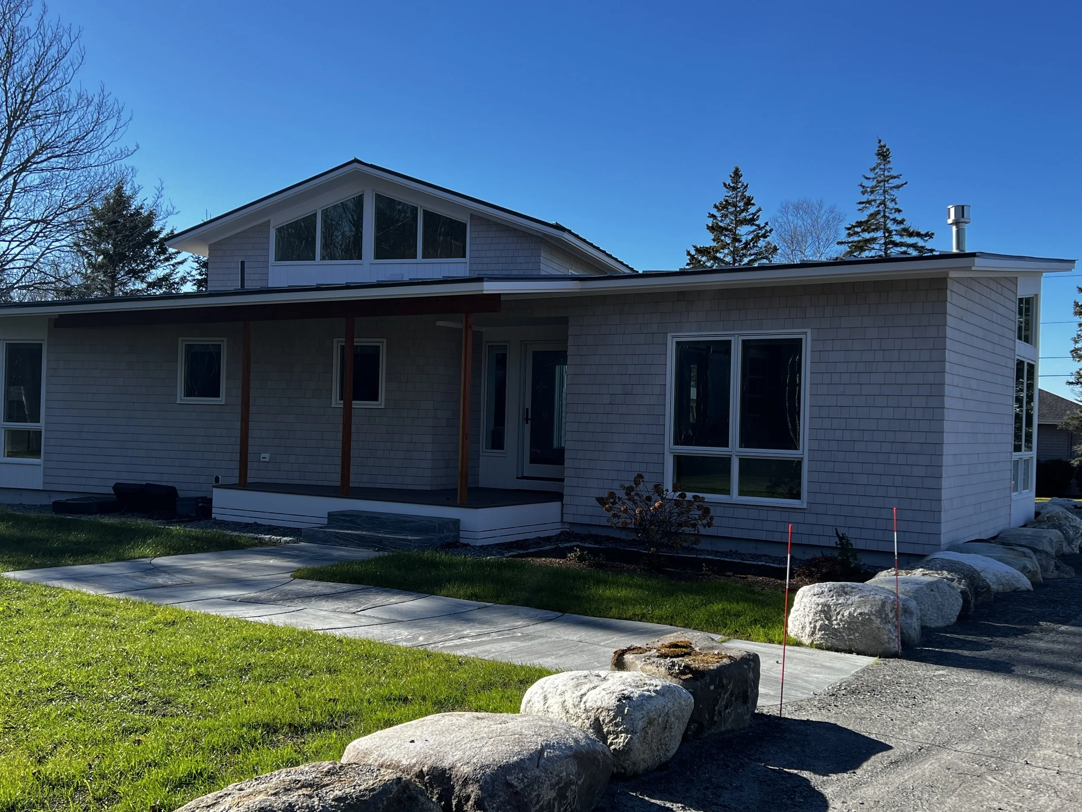
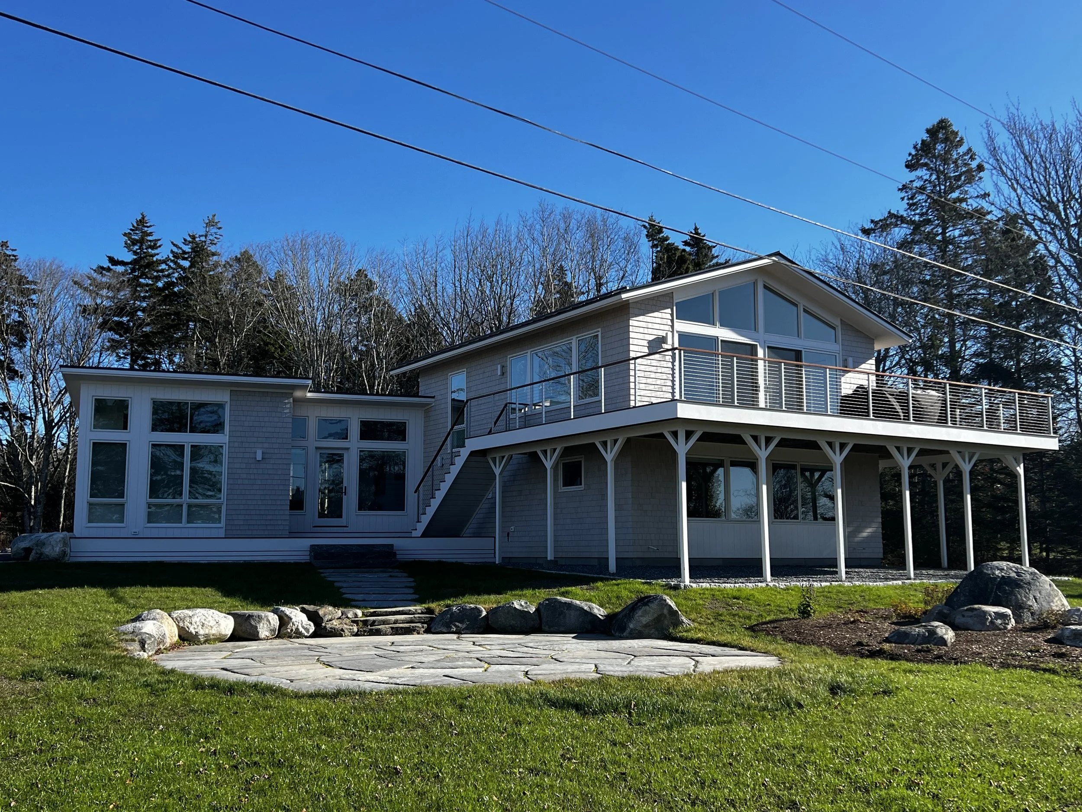
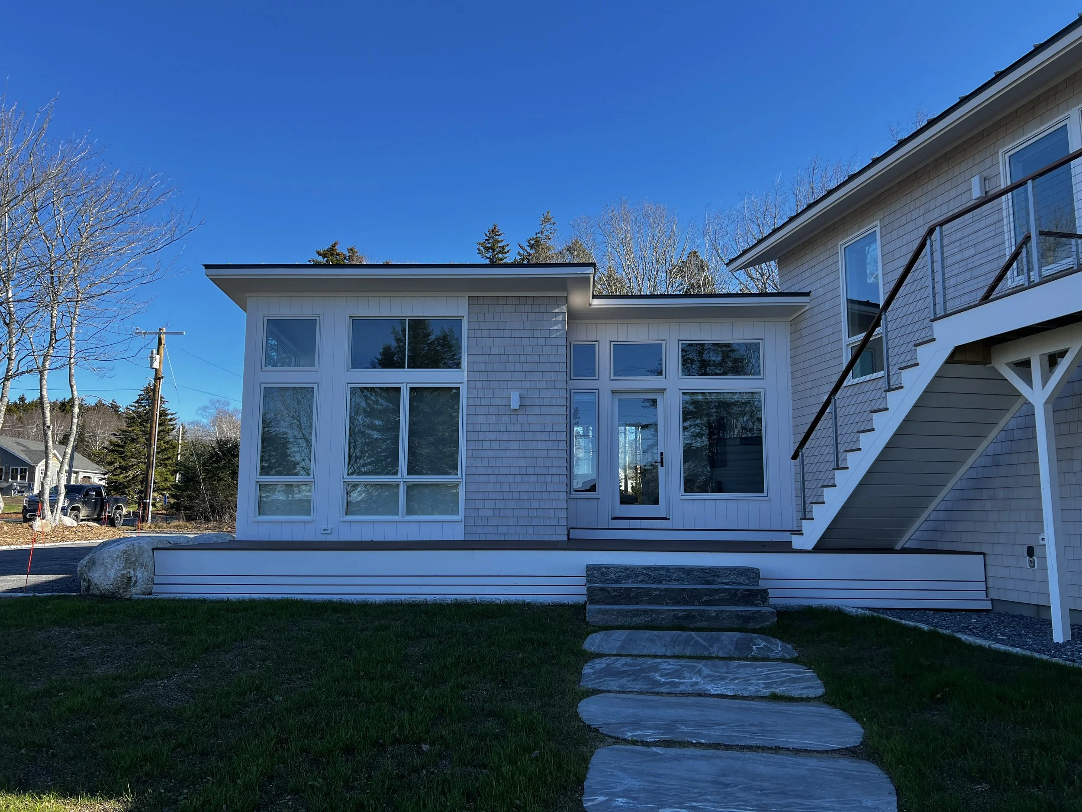

























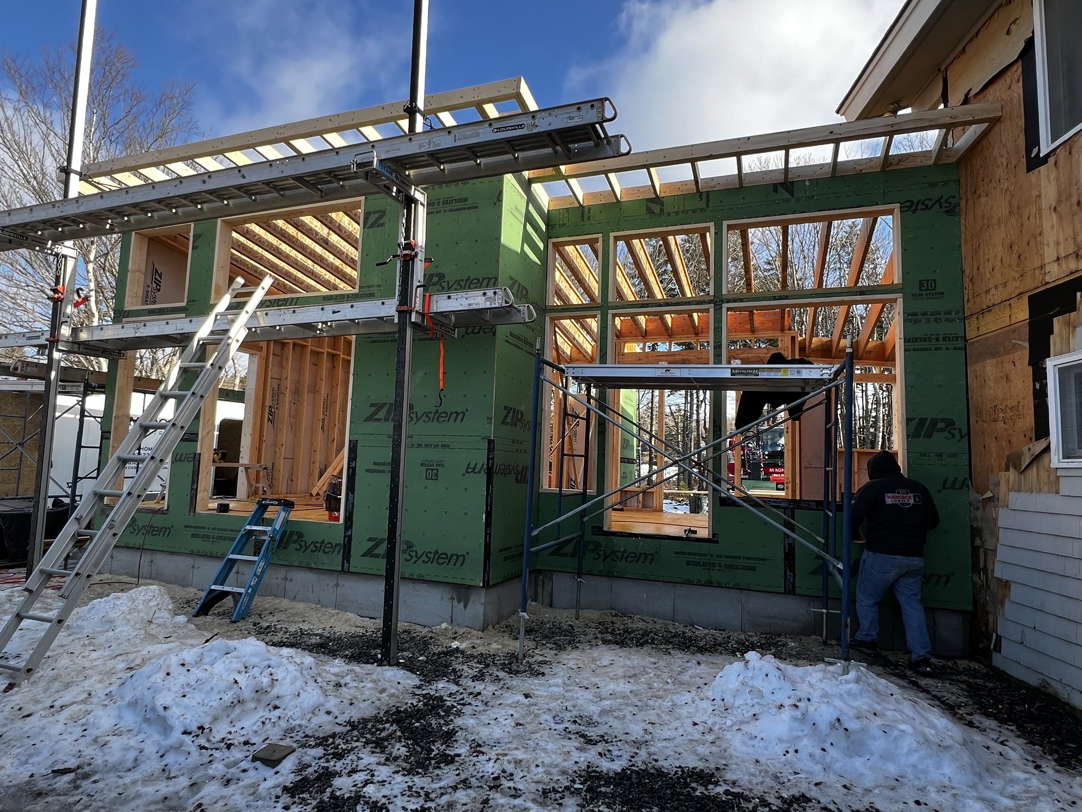
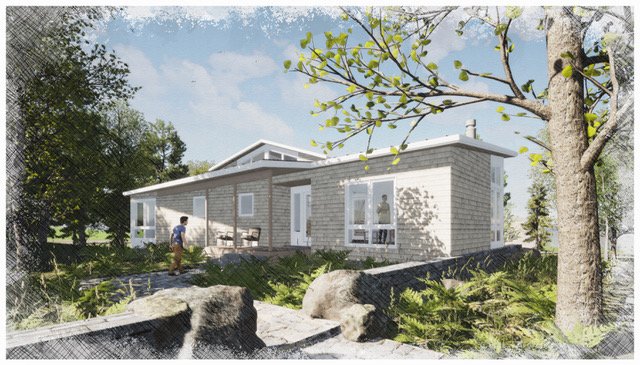

New Harbor Energy Retrofit/Addition
Just shy of 1,000 sq.ft conditioned living space addition, 400 sq.ft of deck addition, deep energy retrofit renovation of existing 1,500 sq.ft home on the water in New Harbor. This project will feature continuous exterior insulation, Marvin windows/doors, Cedar shingle siding, composite decking and a mix of contemporary and tradtional design elements. Architecture by Whitten Architects. Estimated Completion January 2025











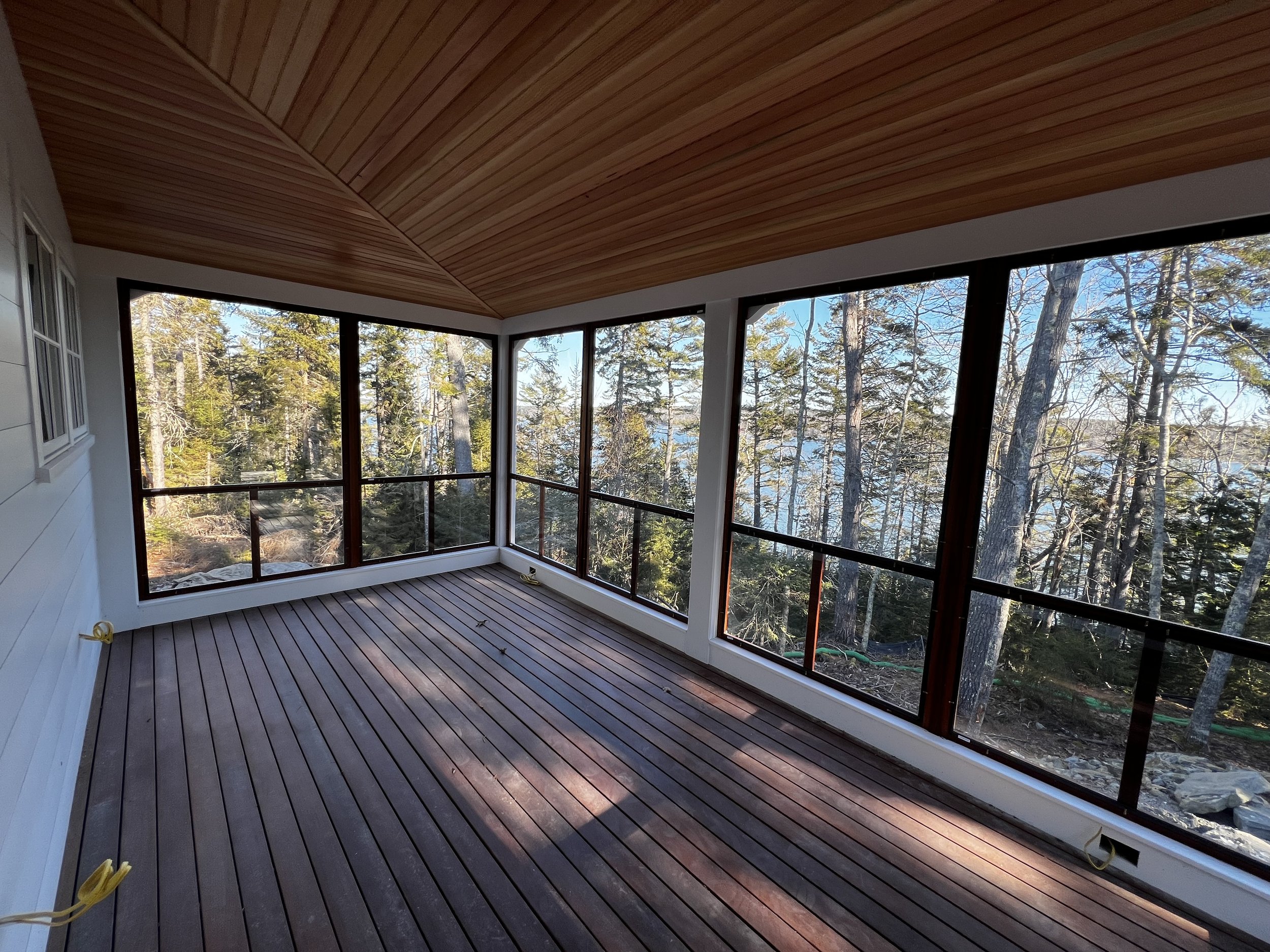
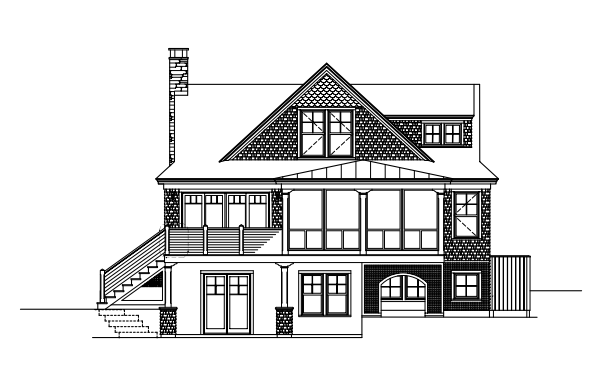









Westport Custom Home
2,900 Sq. Ft Custom home to include 2 car detached garage with covered walkway, walk out daylight basement, outdoor shower, riverfront deck and screen porch. Sprawiling hardscaping ties nature into the home. Home will also feature standby generator, cedar shingle siding, marvin windows and doors, custom wainscoting, custom cabinetry and hardwood flooring. Architecture by Phelps Architects. Completed Spring 2024
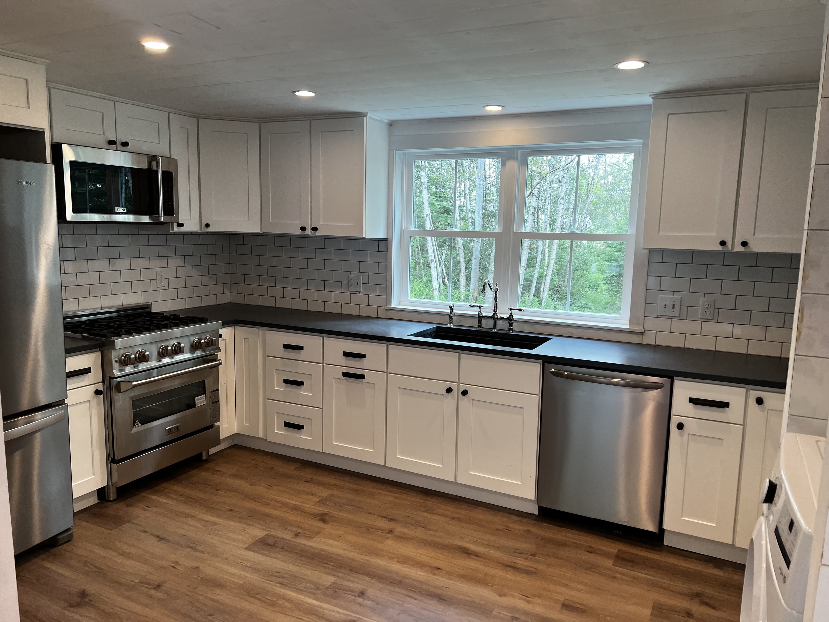
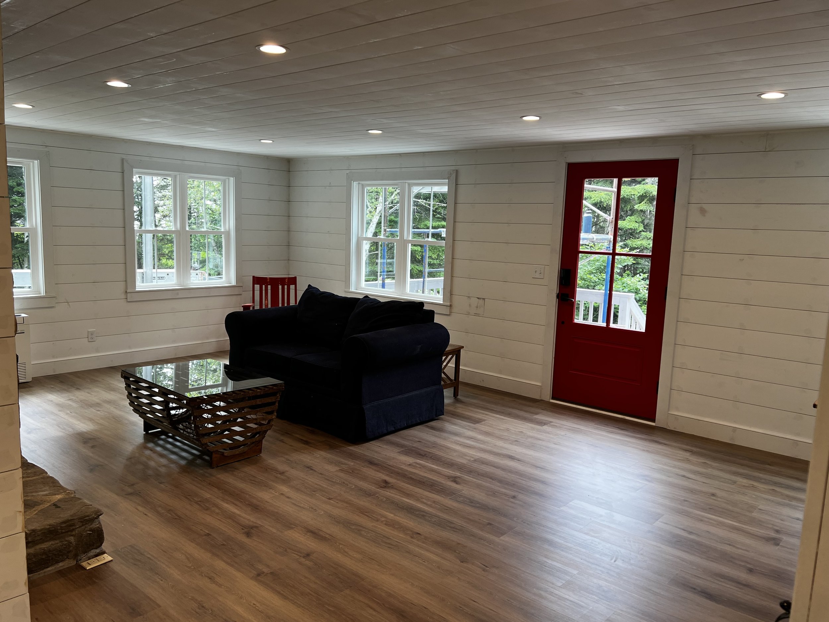
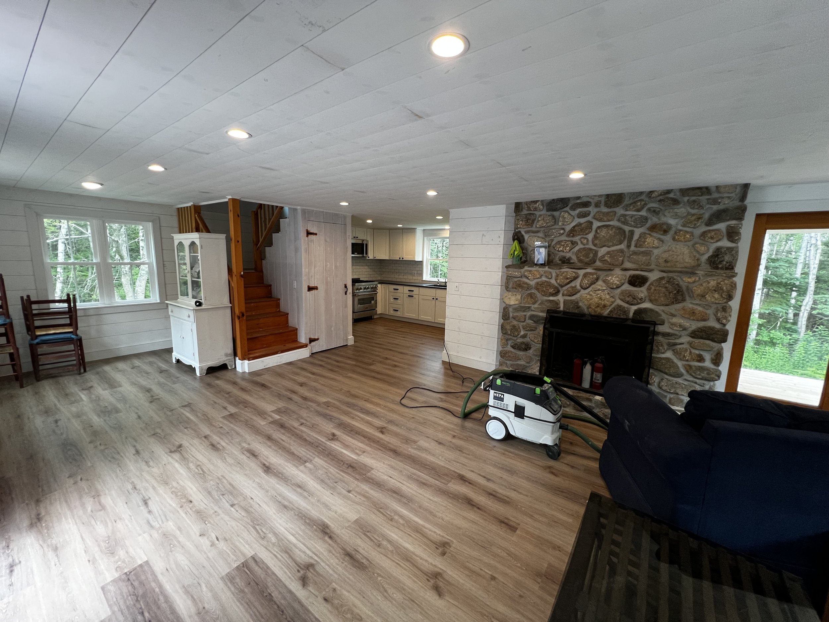
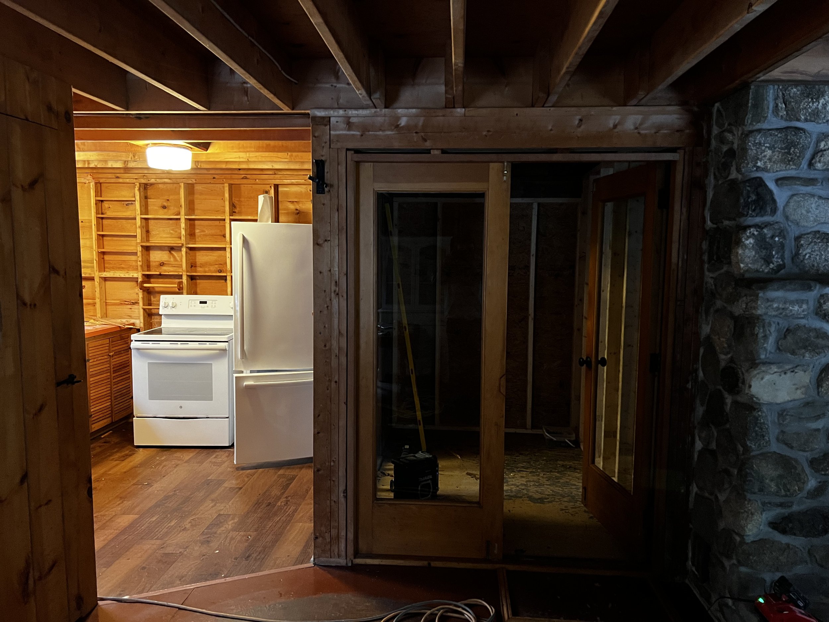
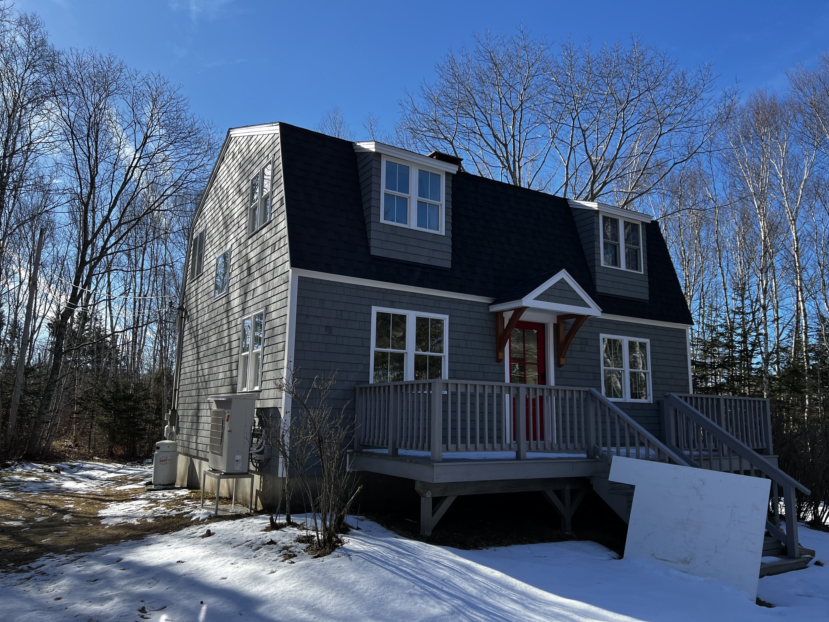
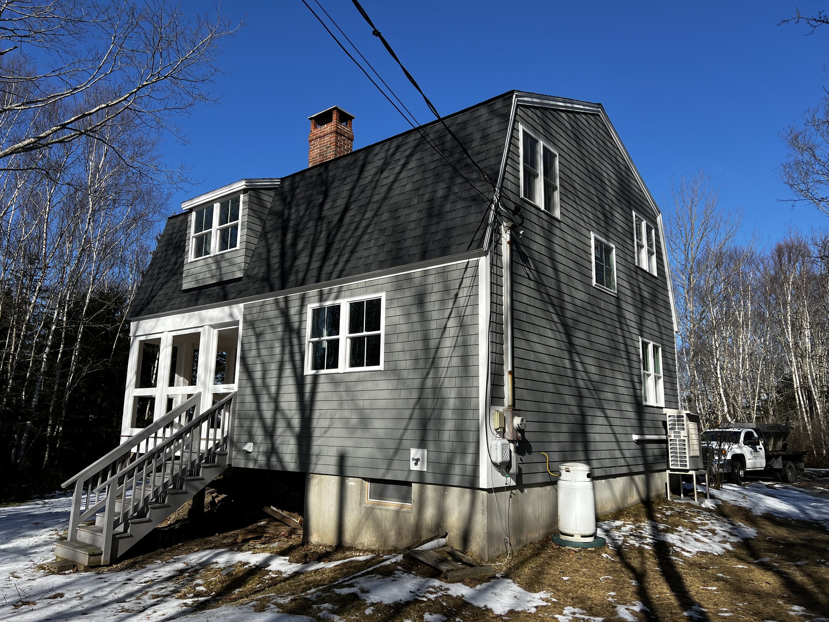
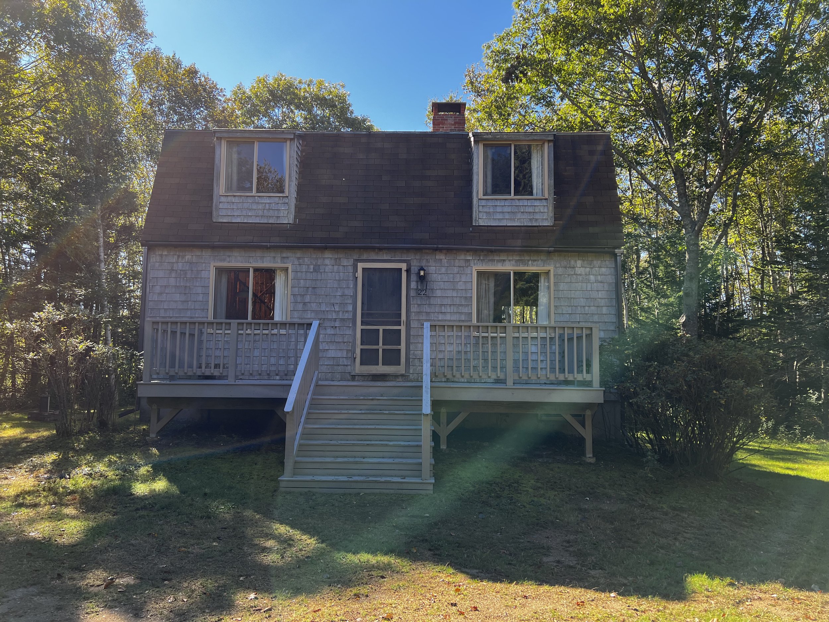
Lobster Lodge Renovation
This charming 1970’s gambrel cottage near pemaquid point needed some updating! A full interior/exterior renovation including new mathews brothers windows, new asphalt roof, new PVC trim and cedar shingle siding added some flair to the exterior. And on the interior we went with white nickelgap everywhere, white shaker cabinets, soapstone look quartz counters, muted character grade white oak flooring. We also added a heating system with Mitsubishi heat pumps, updated all electrical and plumbing, added a new custom shower with radiant heat and more! Completed Spring 2024
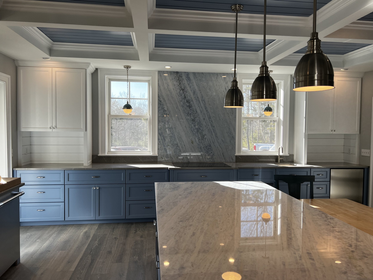
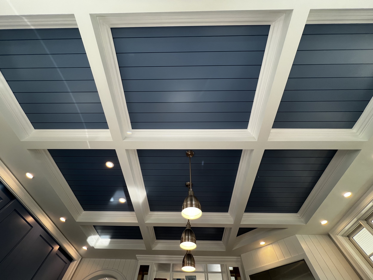
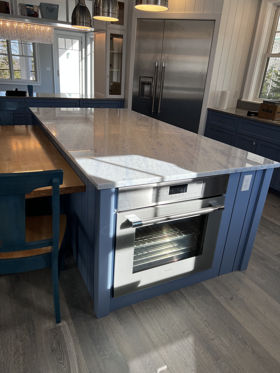
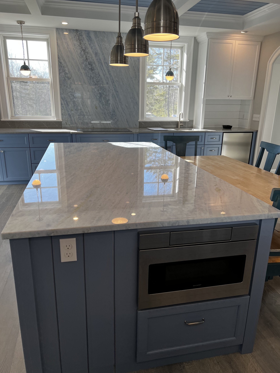
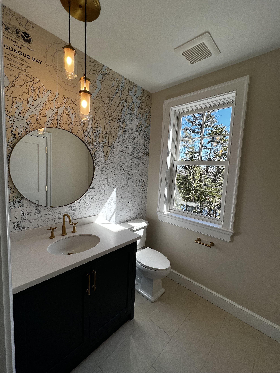
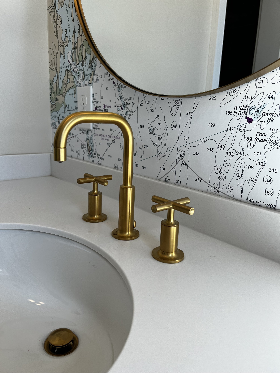
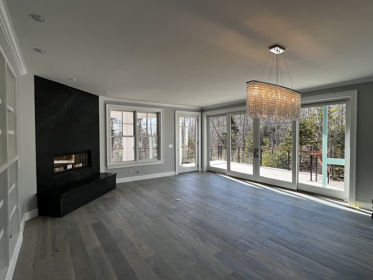
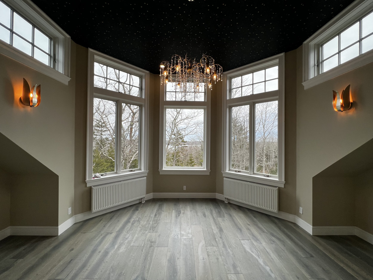
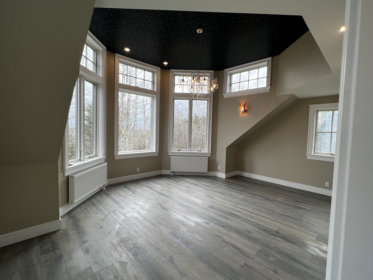
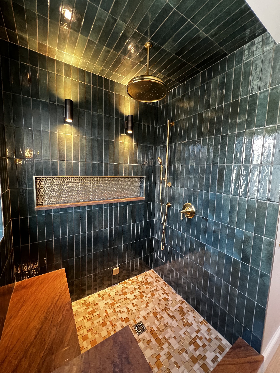
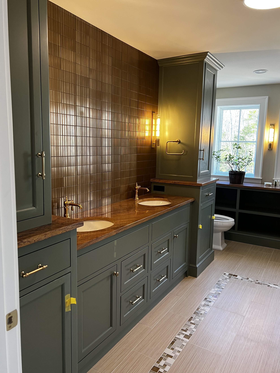
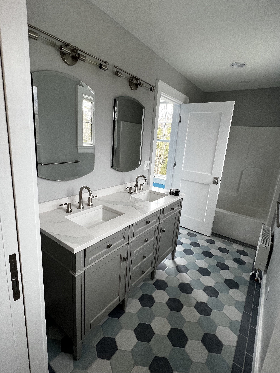
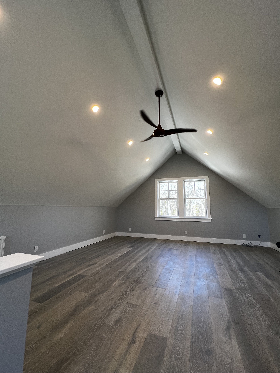
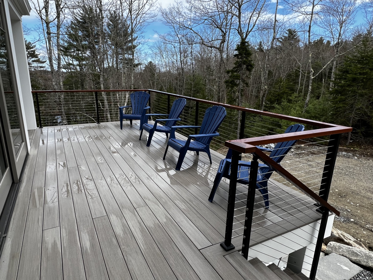
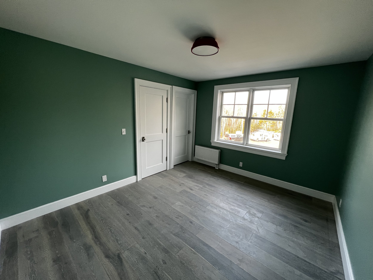
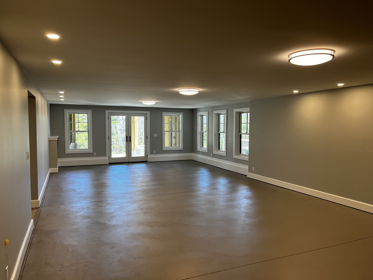
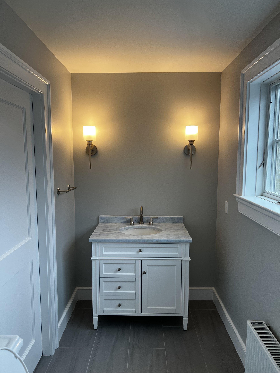
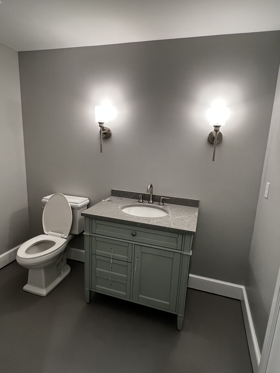
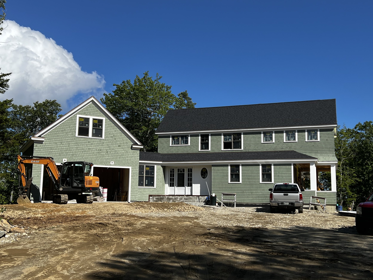

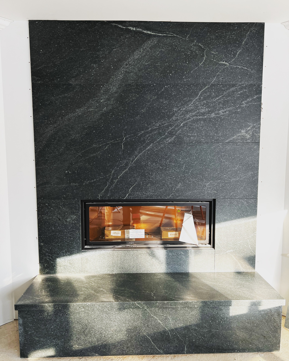
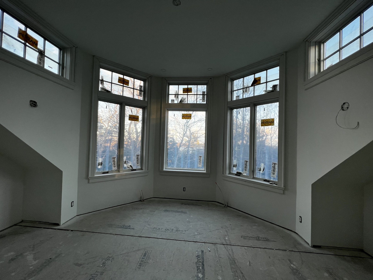
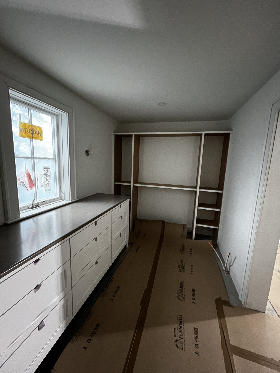
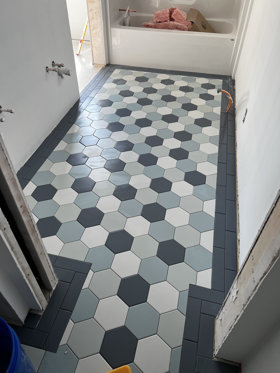
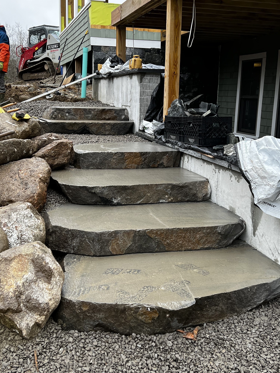
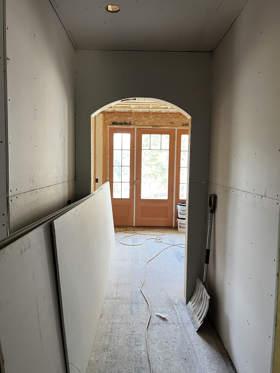
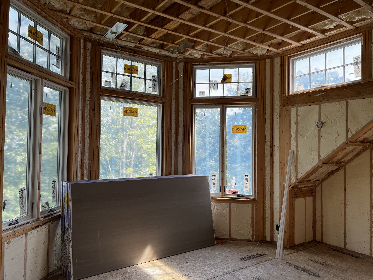
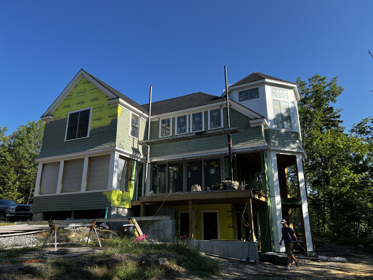
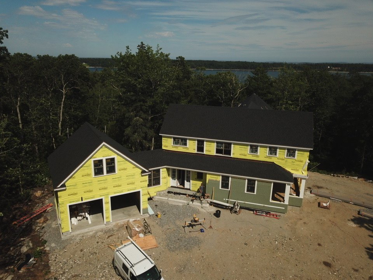
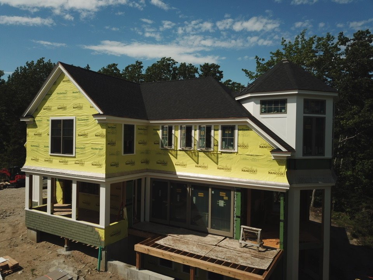
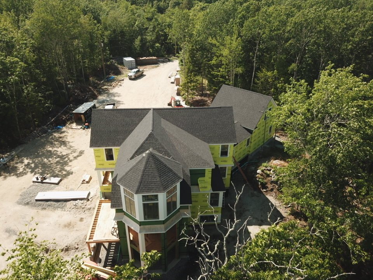
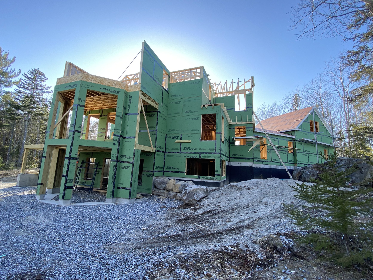
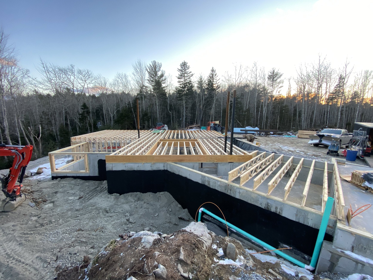
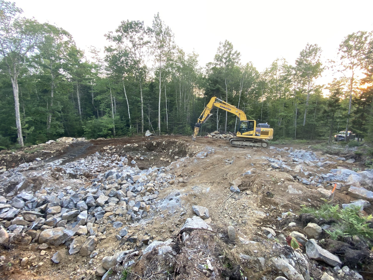
4,400 sq.ft Custom Home with 4 bedrooms, 4.5 baths and 2 car attached garage. There will be lots of intricate details in the cabinetry all throughout the home. This property sits up on a bluff, featuring a turret master bedroom that will overlook the pond below. Check out #turretbythepondMC on Instagram for more photos. Designed by Precedent Designworks. Completed Spring 2023.
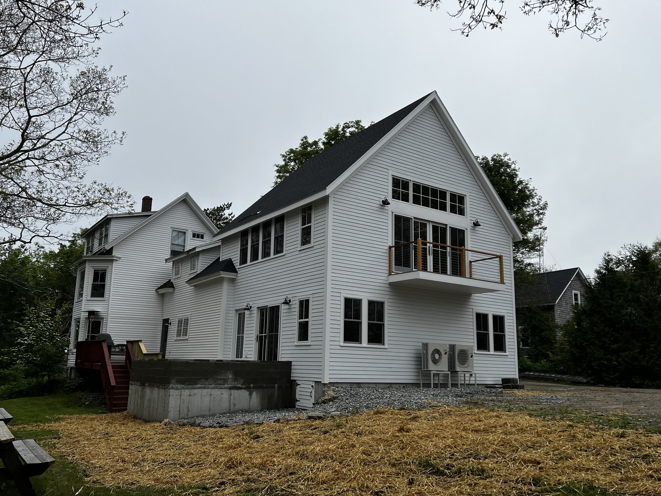
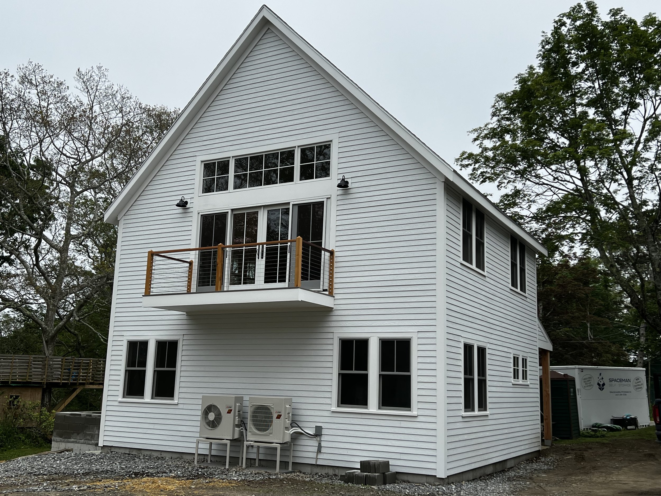
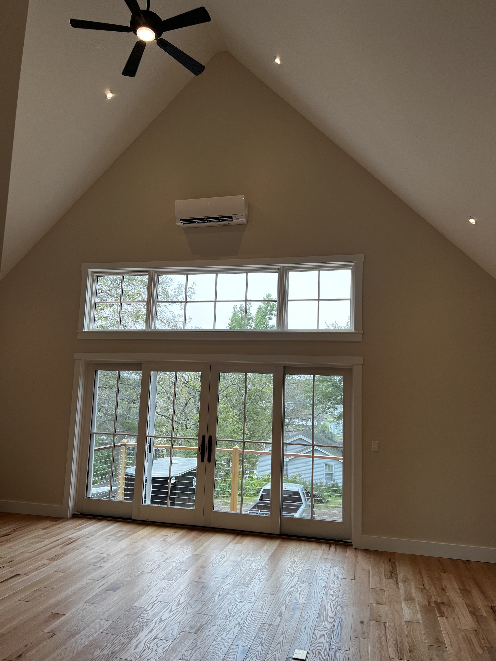
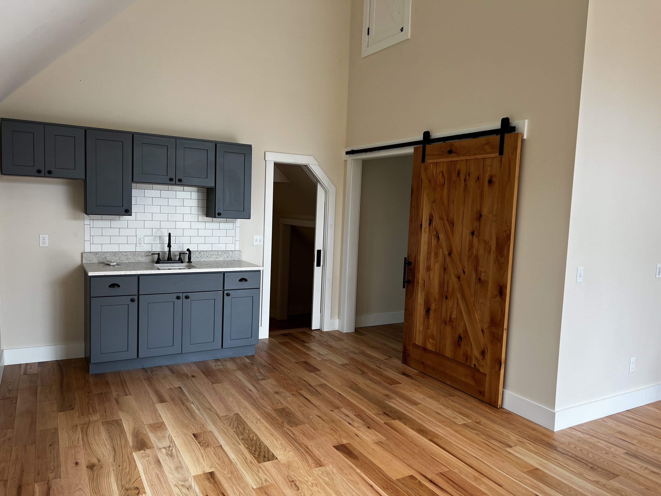
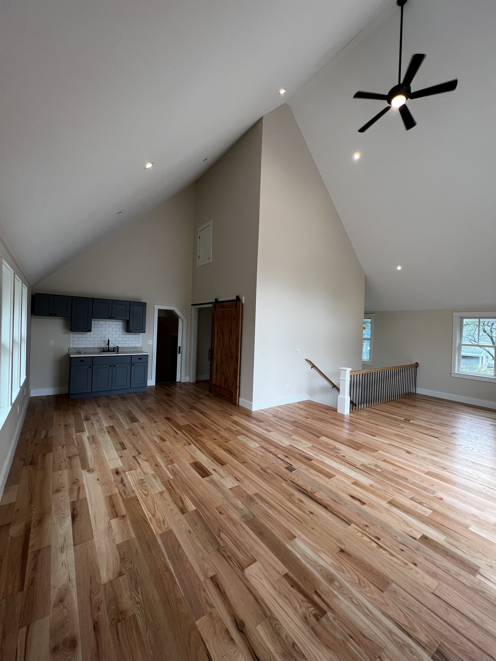
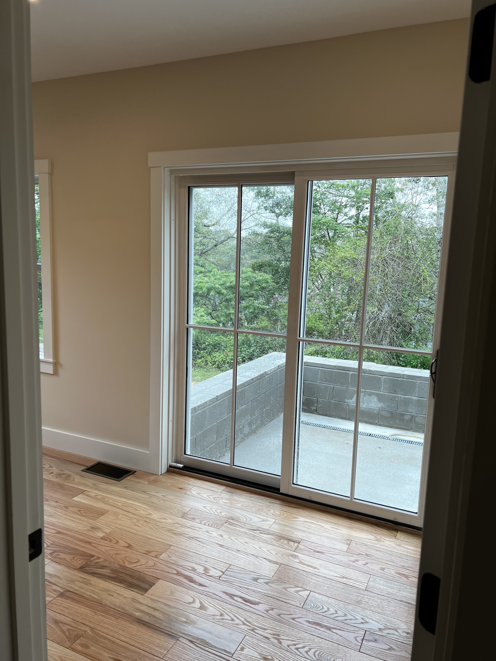
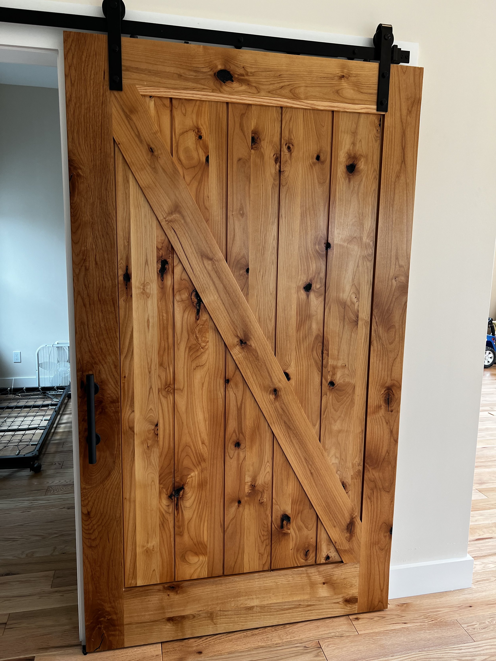
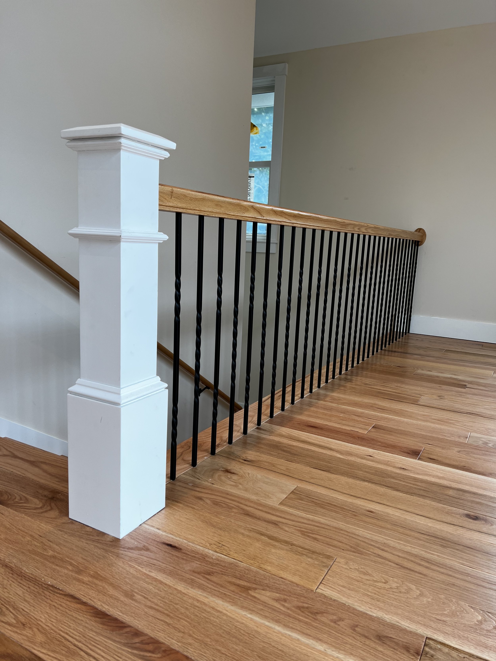
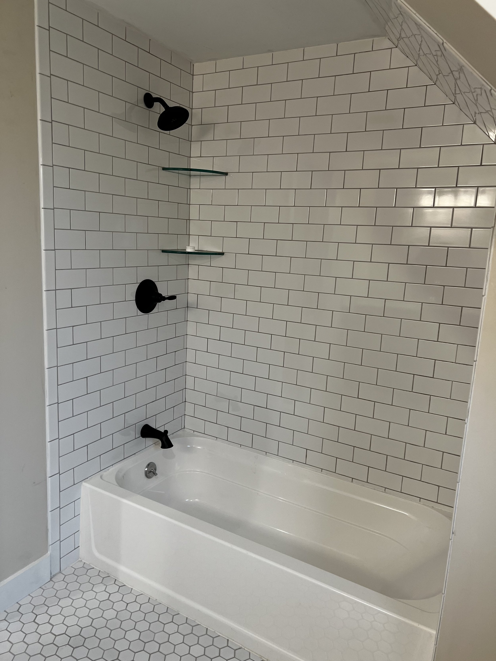
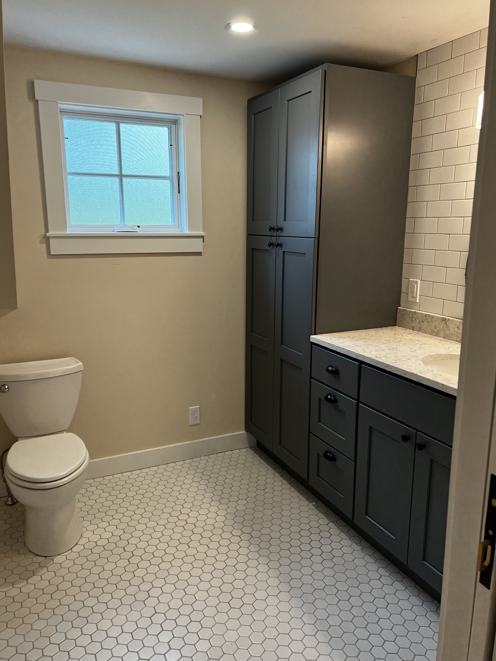
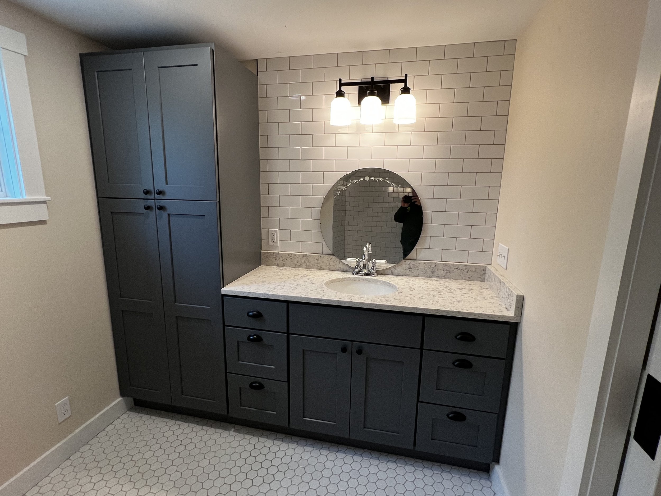




Tear down rebuild of an old barn that had been converted into living space in New Harbor. this rebuild consisted of 2 beds, 1 bath and a kitchenette. Large open concept ADU style building. We also renovated the main kitchen and updated all electrical and plumbing throughout the house. Adding a new concrete terrace that will be veneered in stone during Phase 2. 23’ ceilings in the living space on second floor makes this addition feel twice as big as it actually is. Architecture by Phelps Architects
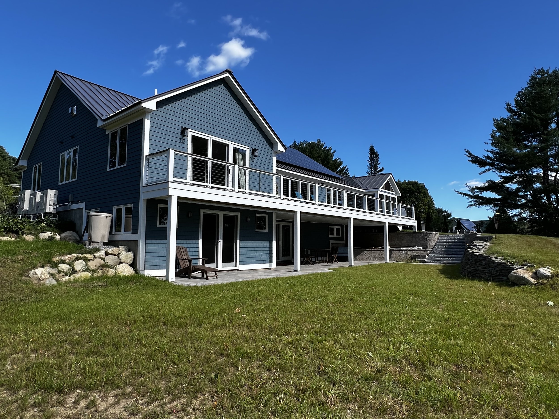
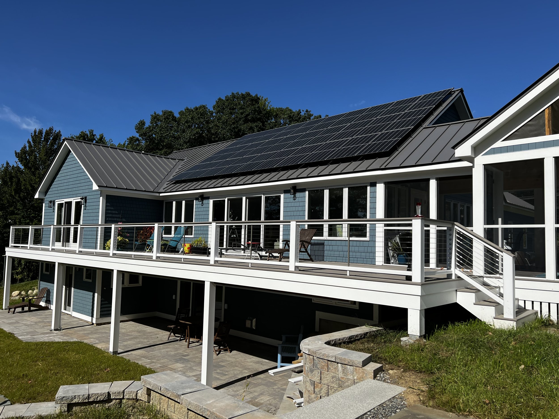
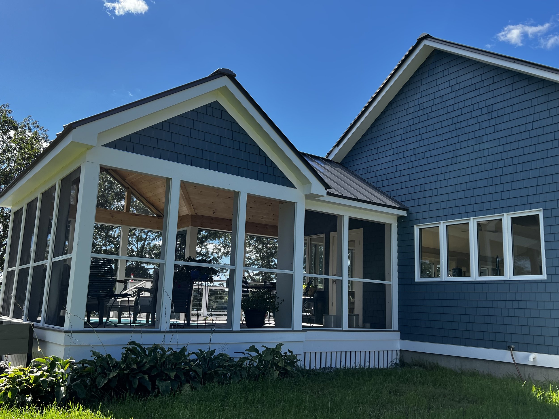
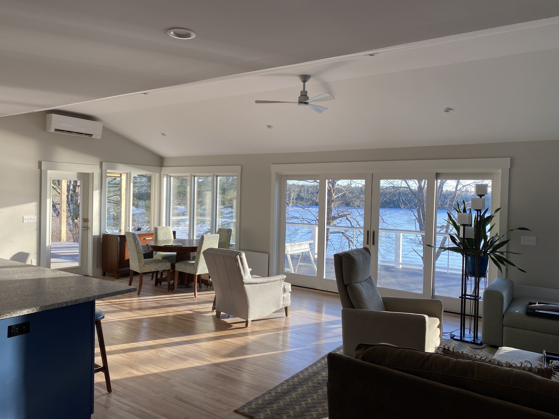
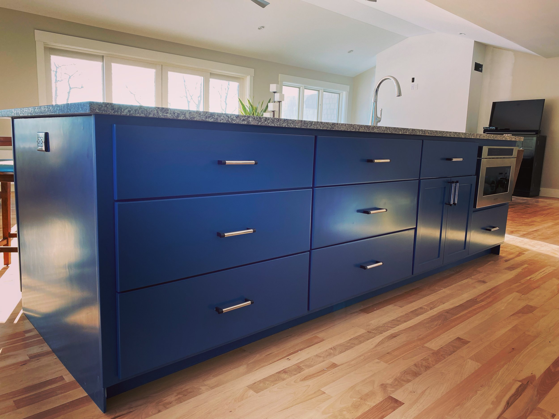
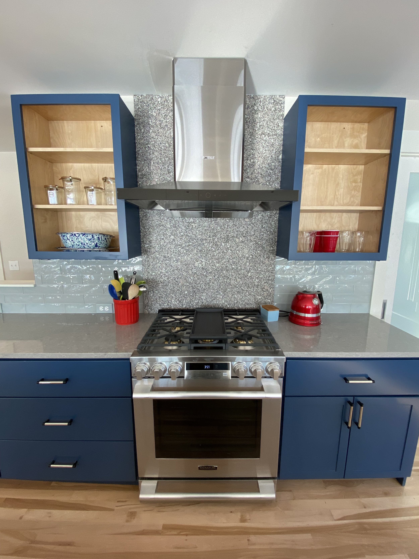
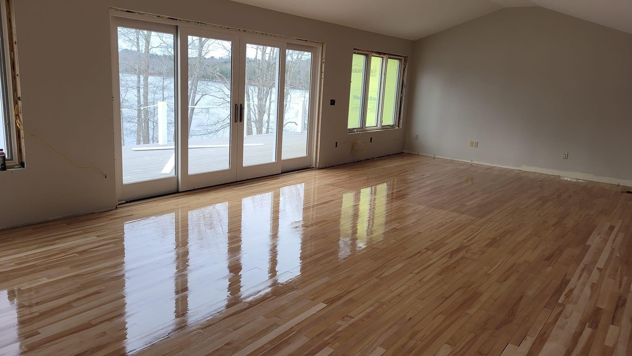
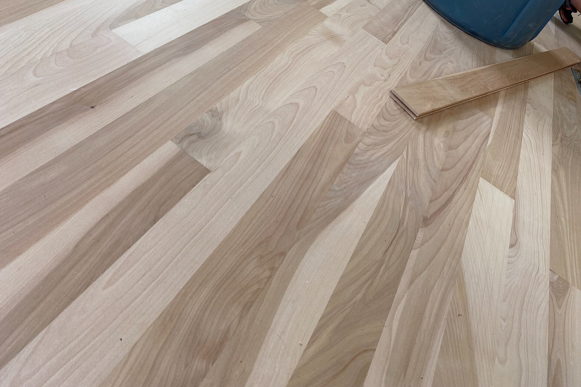
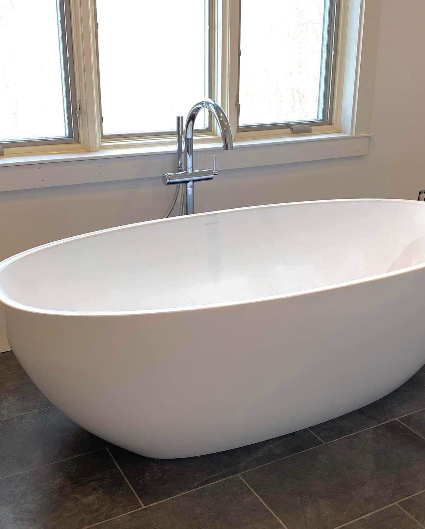
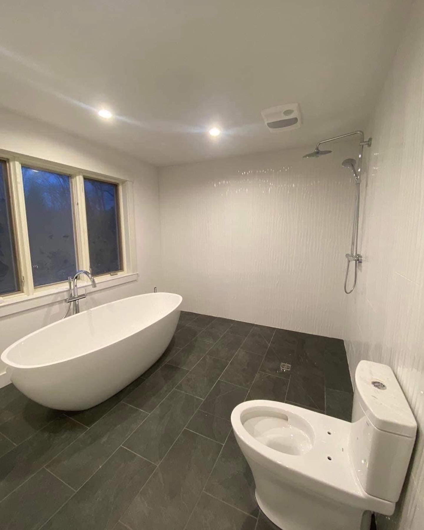
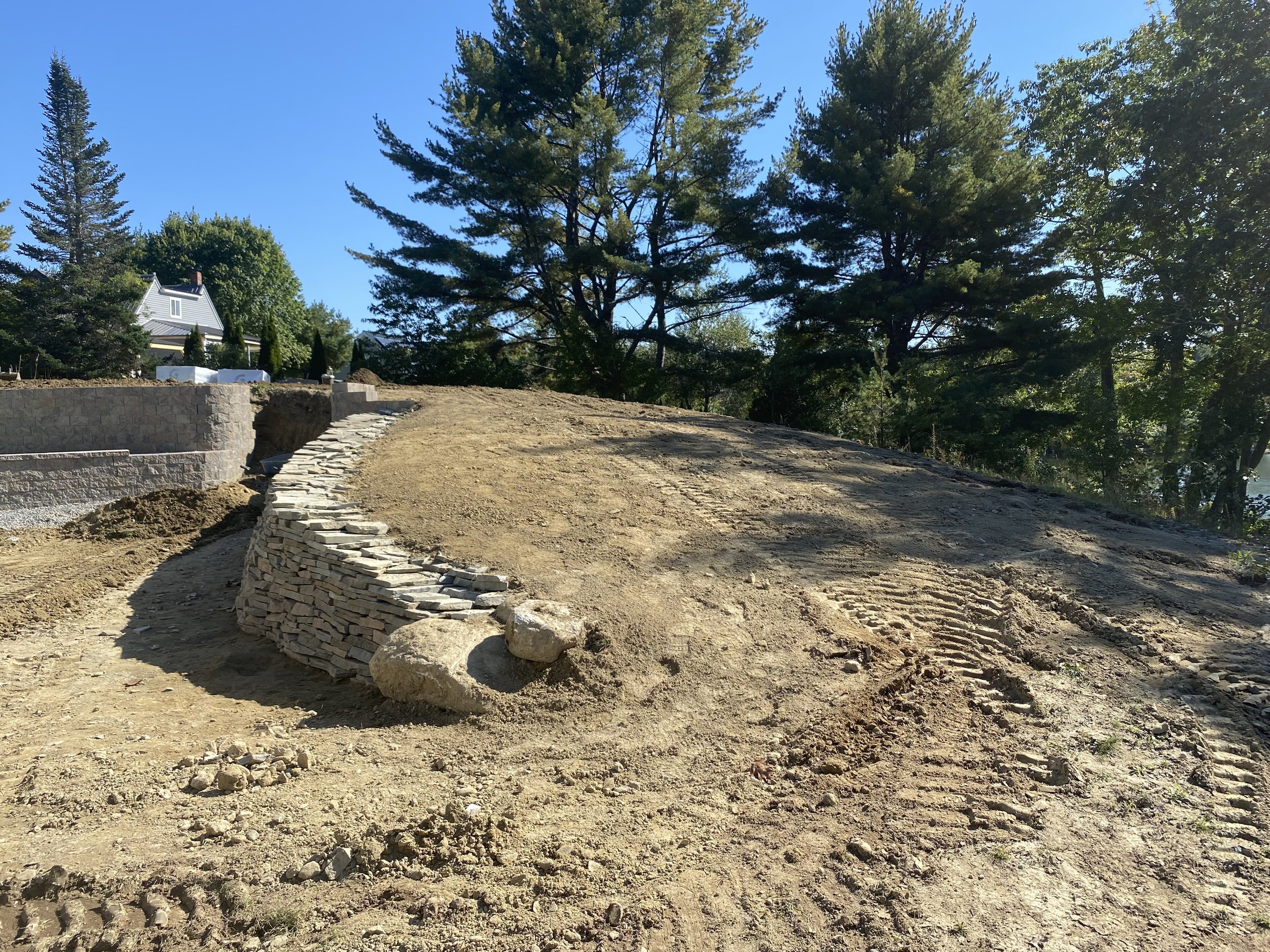
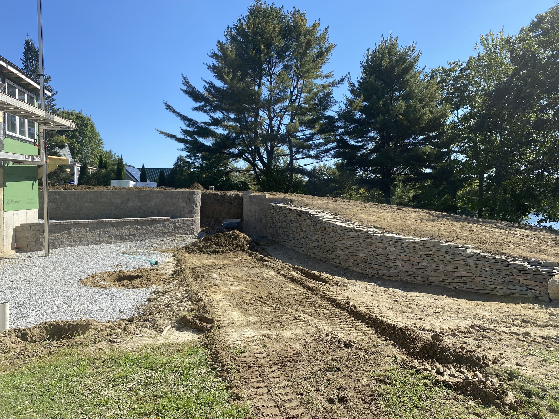
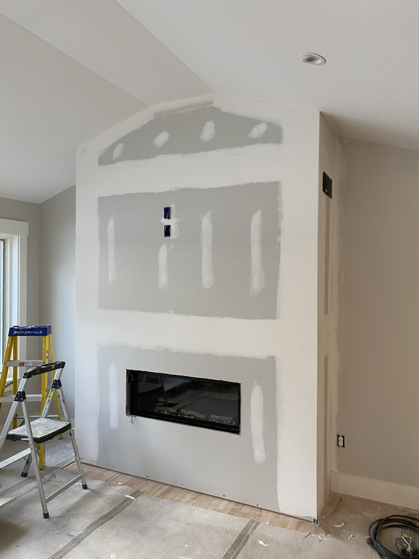
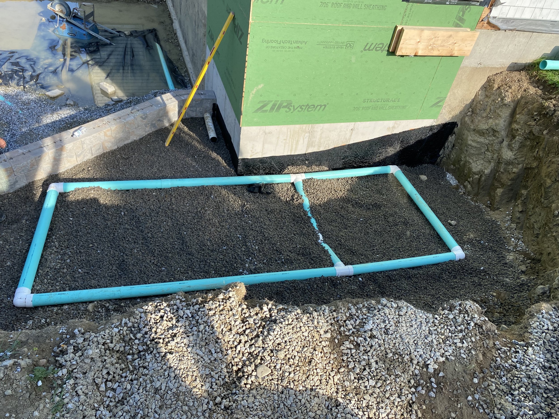
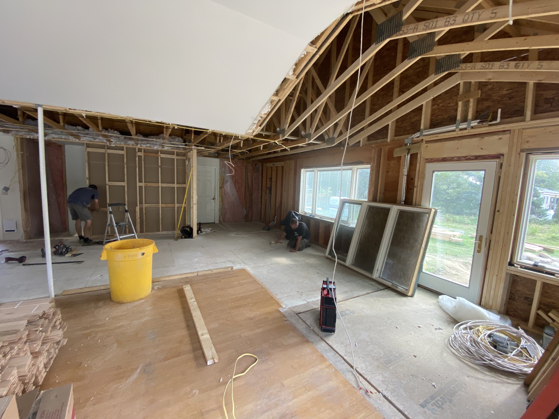
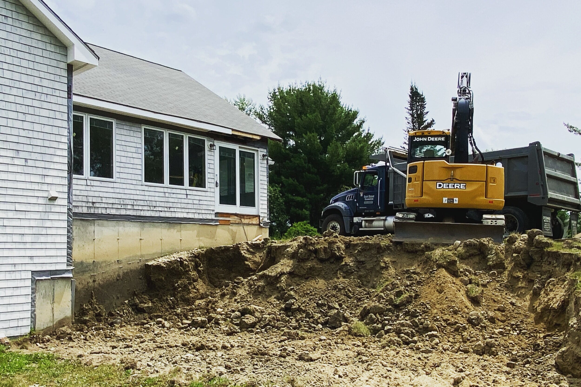
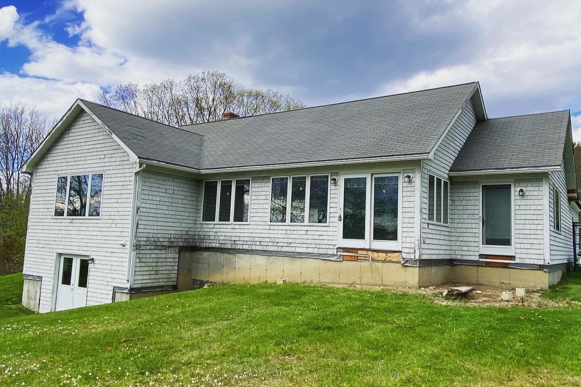
Full house renovation of this 3 bed, 2.5 bath home including a new custom kitchen & master suite, finishing & daylighting the basement into a 1 bed 1 bath guest suite with full kitchen, hardscaping, Solar array and a 1,000 sq.ft. deck expansion including a screen porch area. Follow #renobythebayMC on Instagram to stay up to date on this build! Architecture by Phelps Architects. Completed Summer 2022
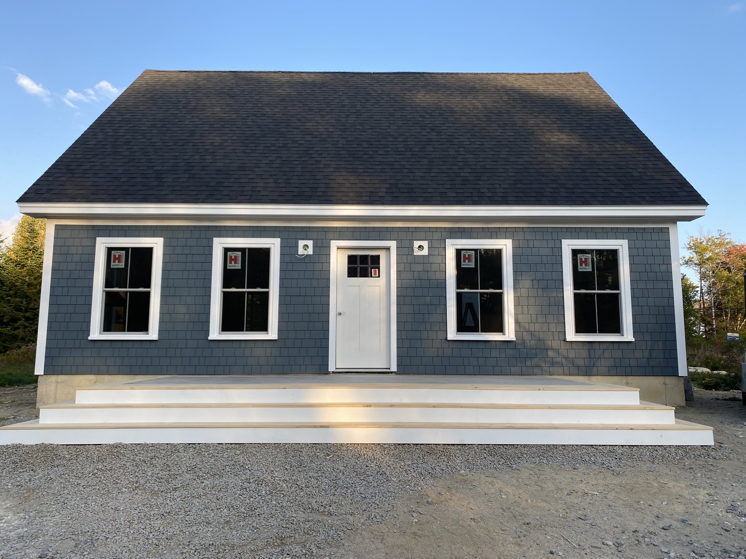
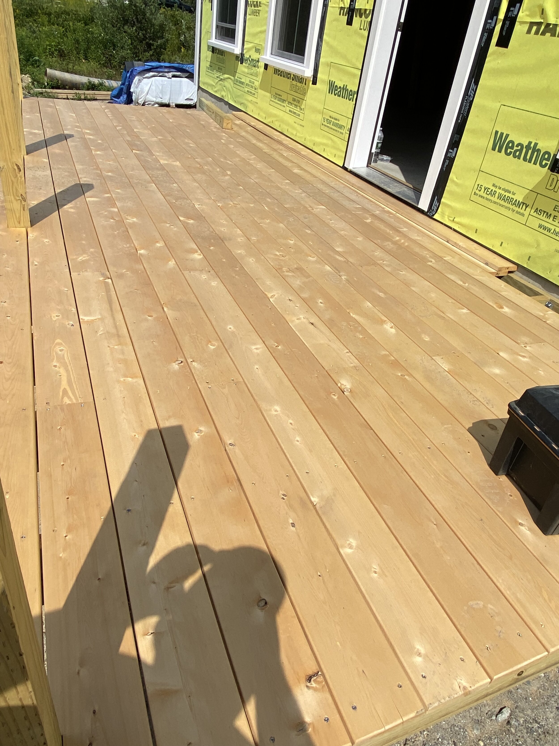
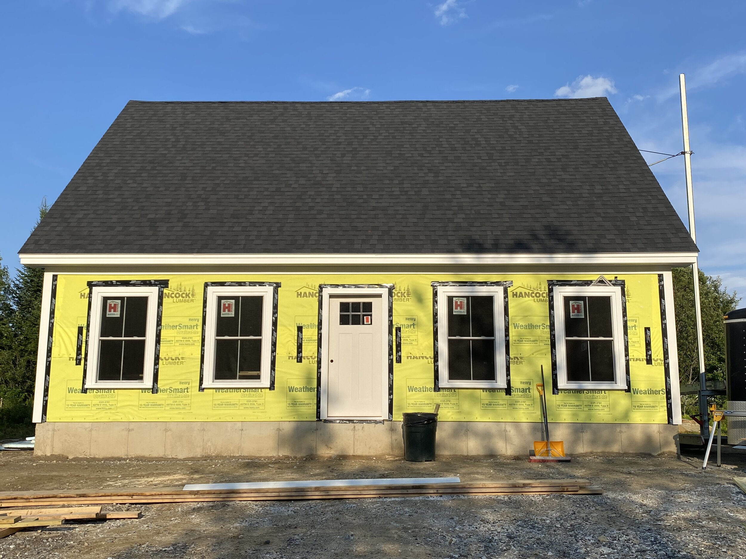
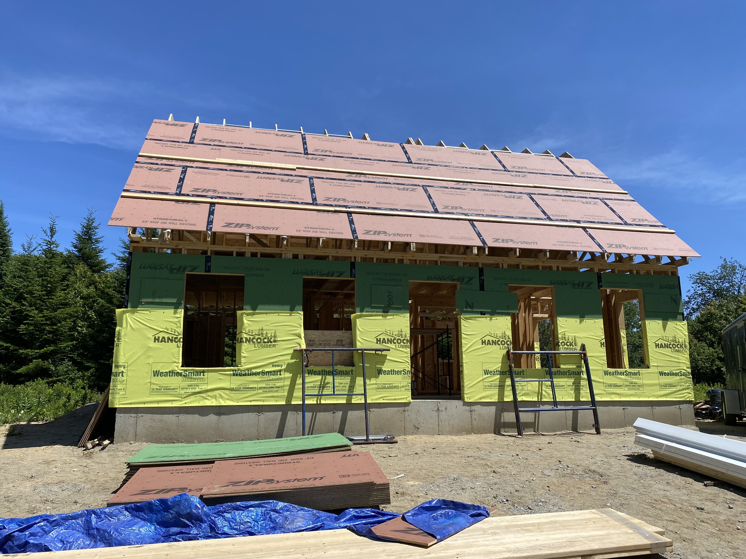
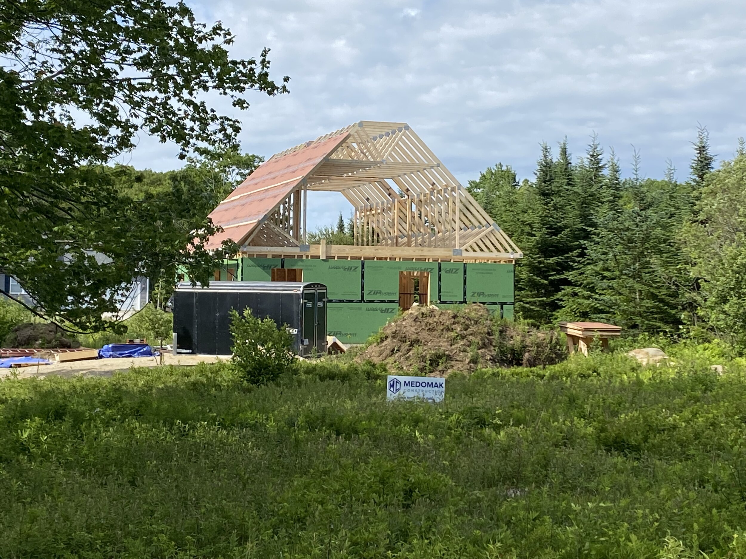
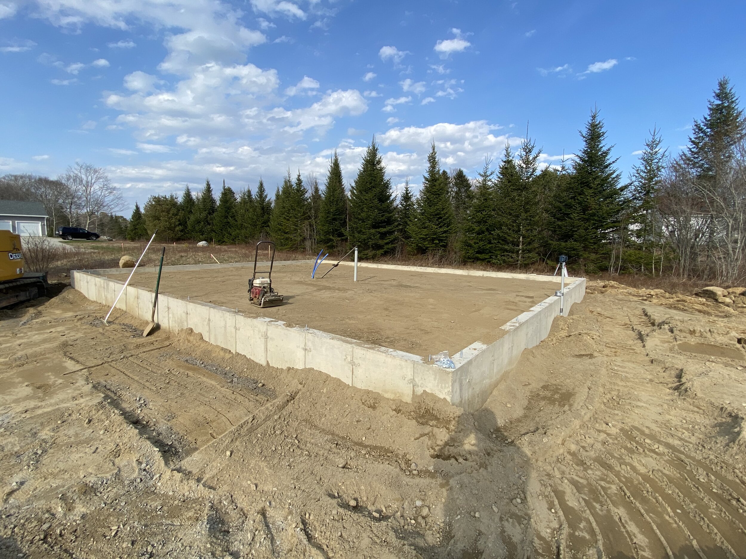
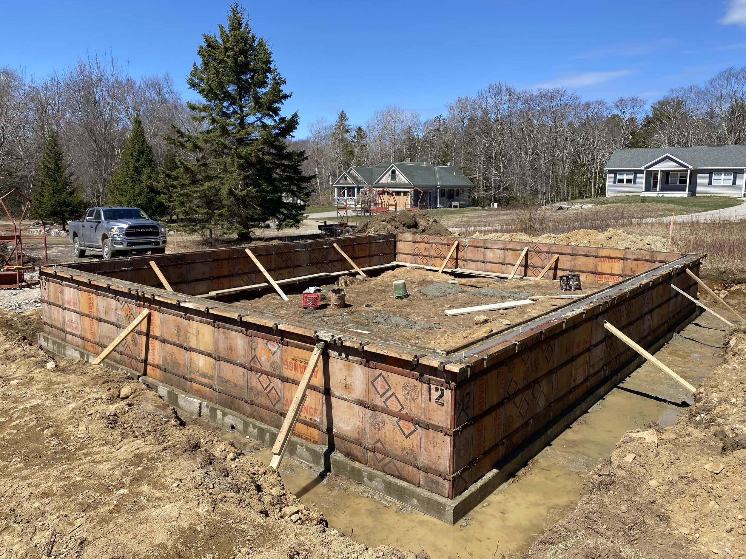
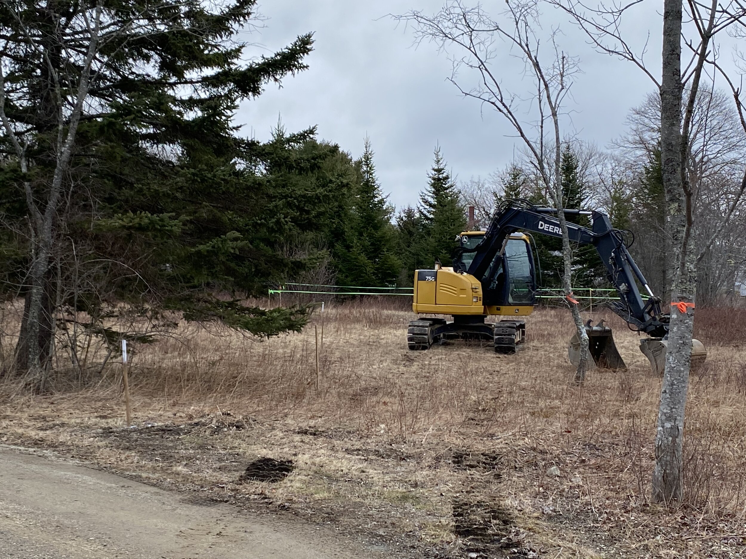
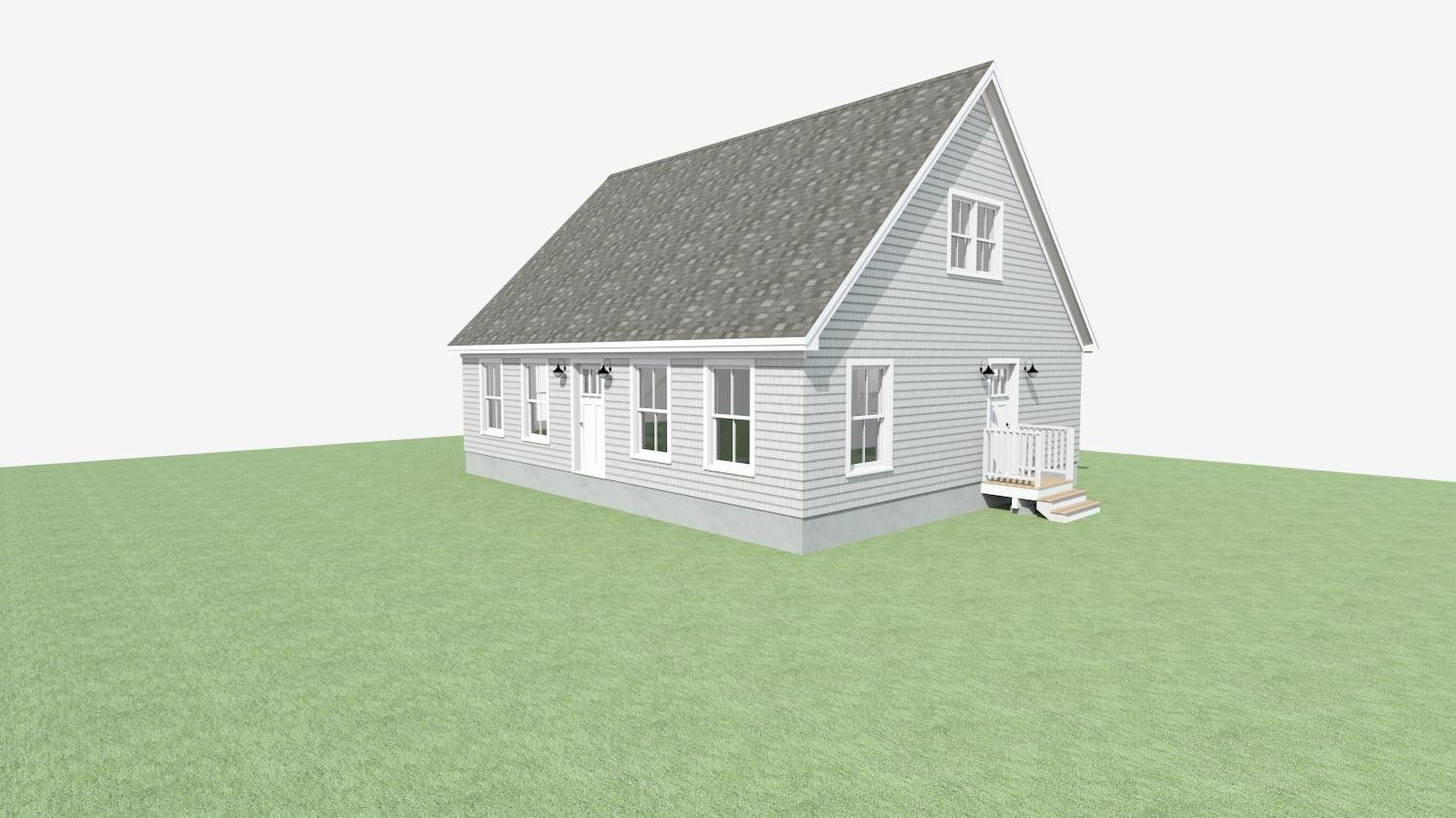
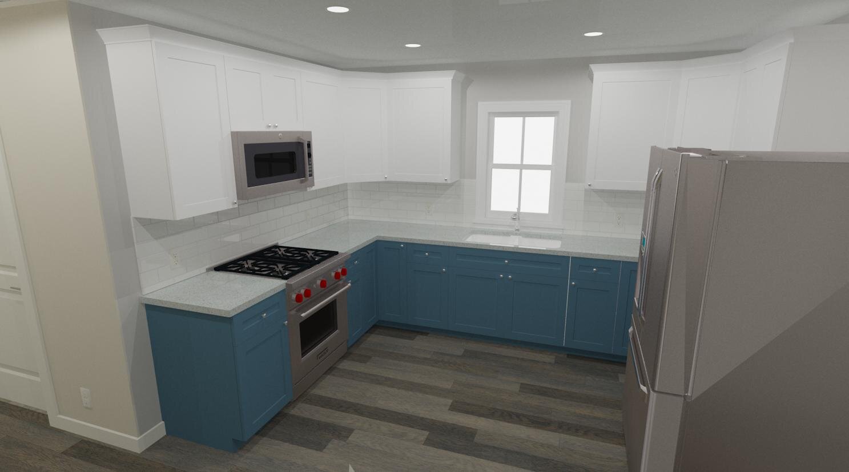
Pemaquid Cottage 2021-2022
1,700 sq.ft cape-style home featuring 3 bedrooms, 2 baths, polished concrete floors and a clean, sleek interior. Follow #pemaquidcottageMC on Instagram to stay up to date on this build! Designed by Medomak Construction. Completed Spring 2022
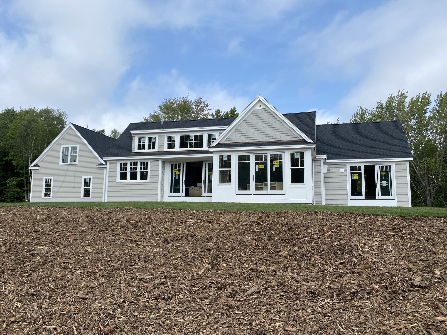
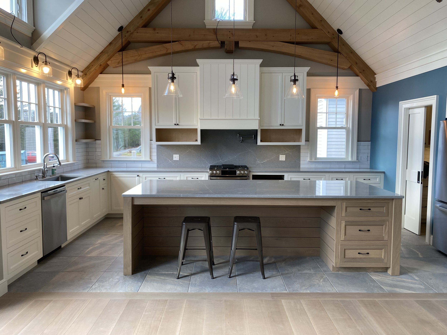
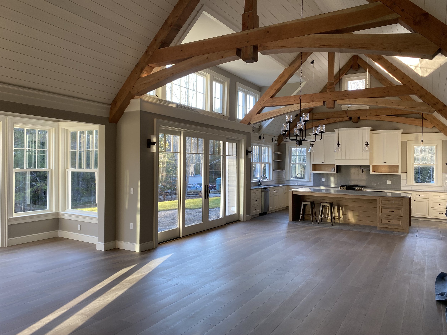
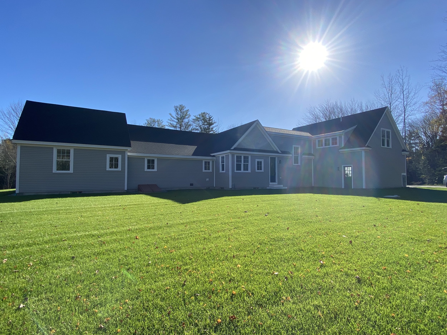
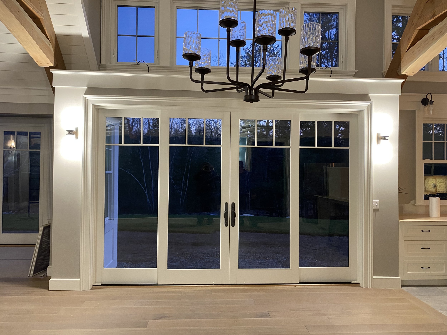
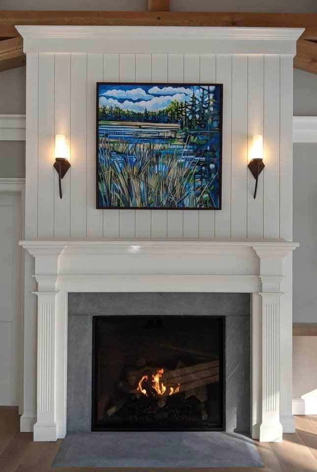
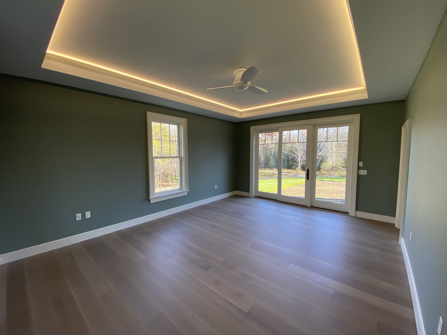
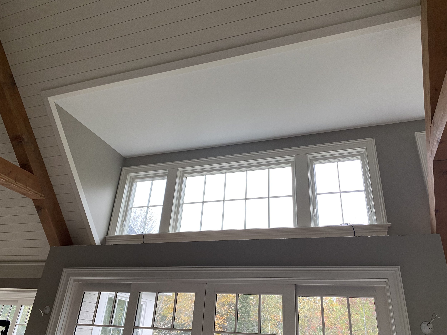
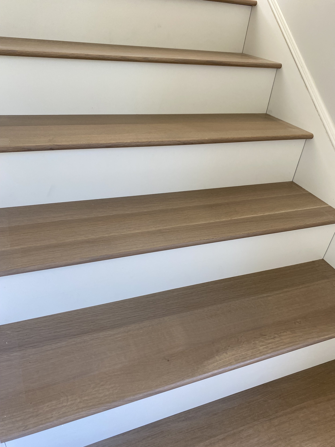
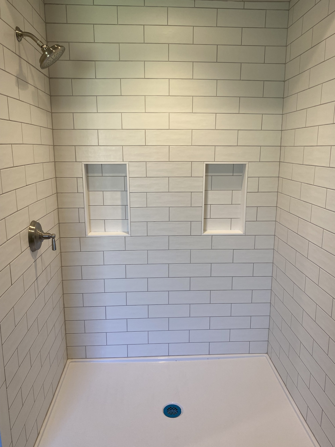
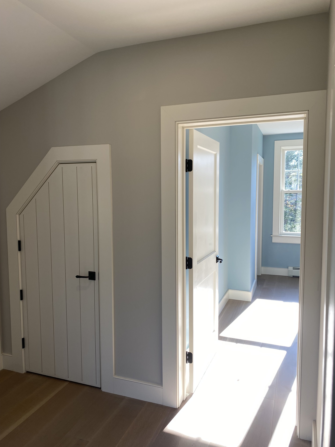
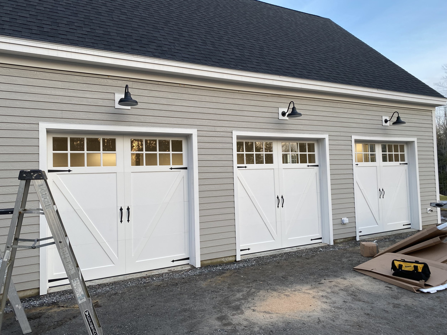
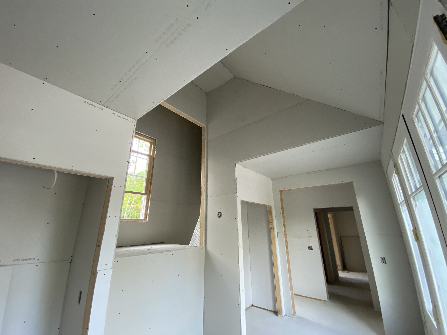
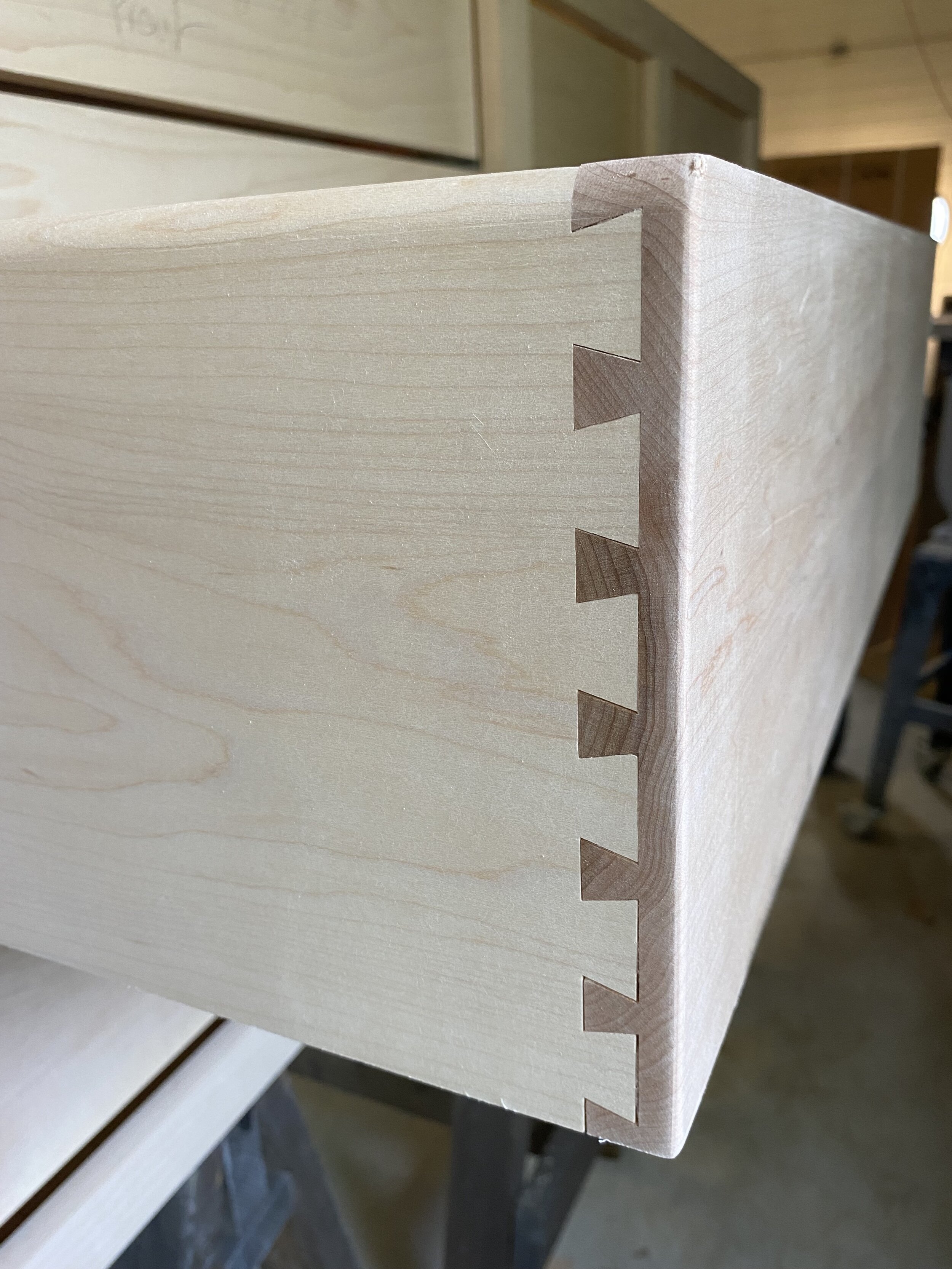
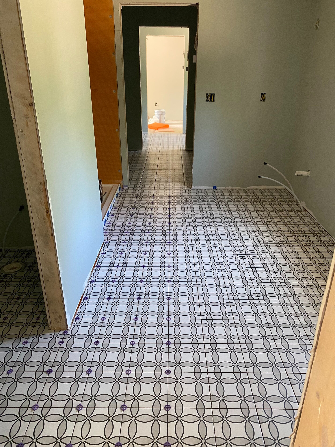
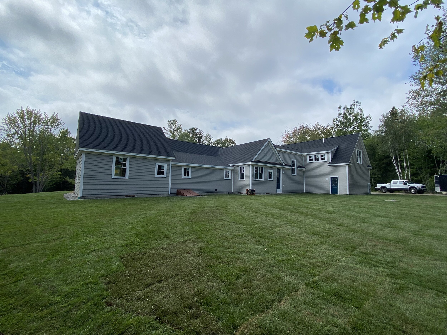
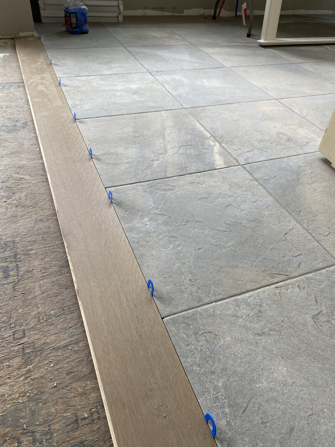
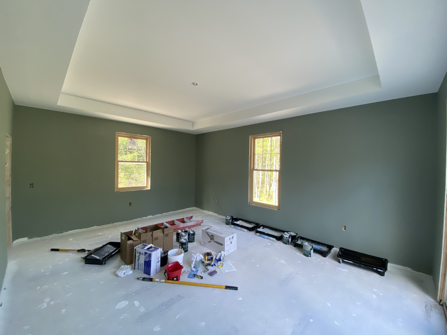
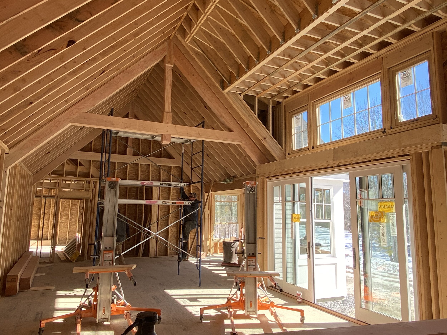
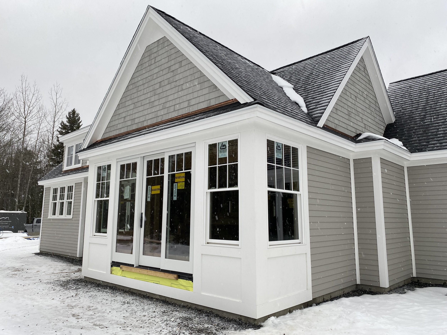


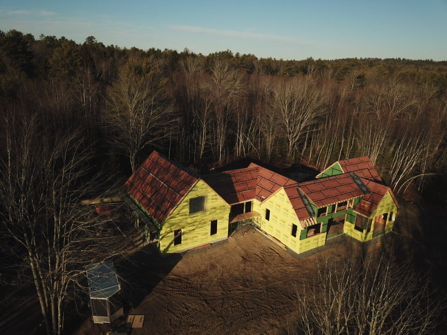
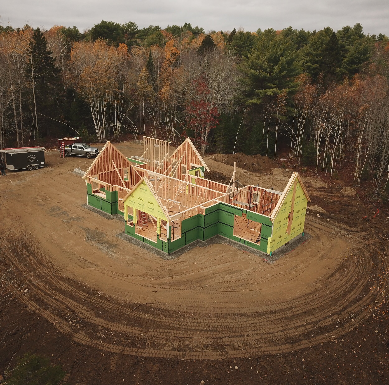
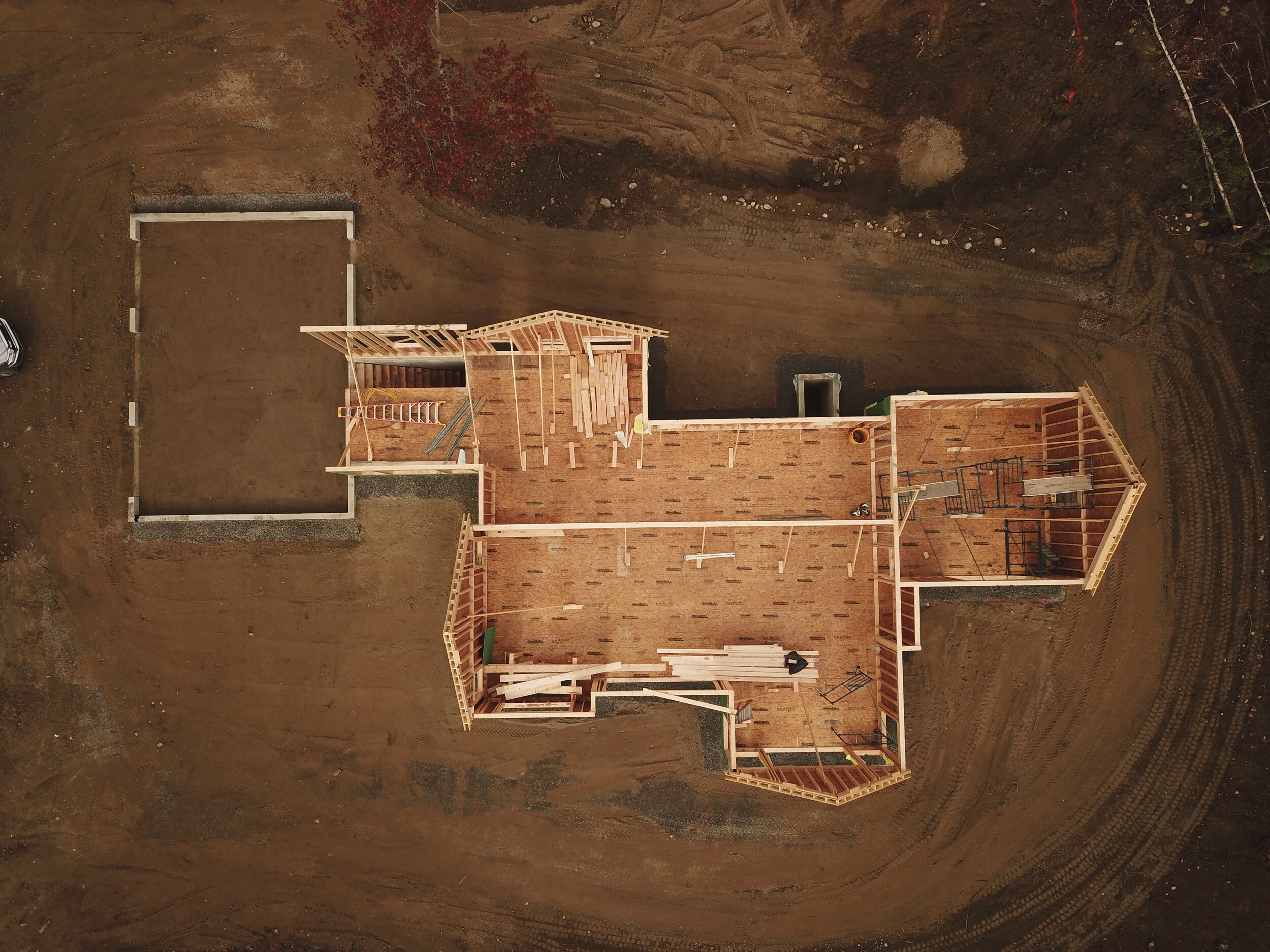
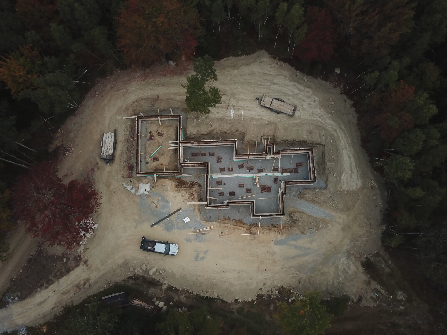
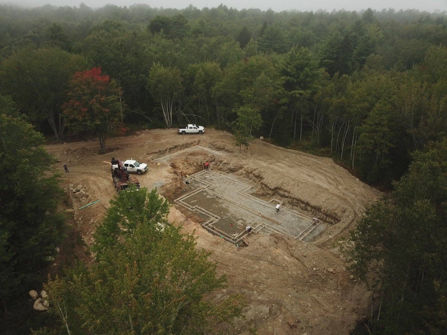
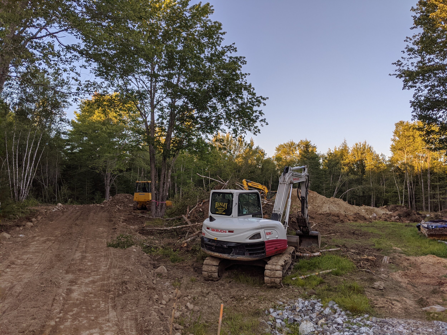
Brookside Custom 2020-2021
4,000 sq.ft Custom Home featuring 3 bedrooms, 2 baths, vaulted living space, exposed timber trusses, 3 car attached garage set back on a private wooded lot. Check out #brooksidecustomMC on Instagram for more photos. Architecture by Precedent Designworks
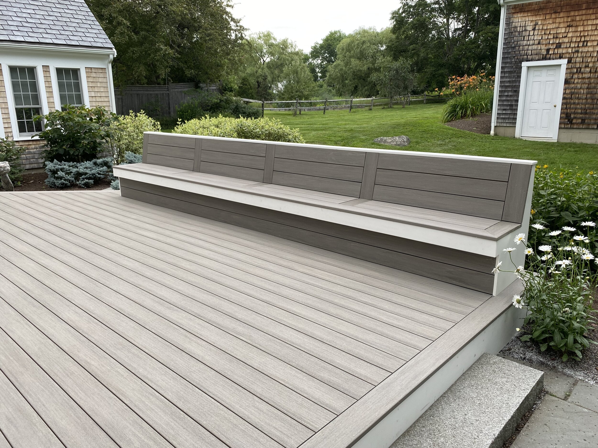
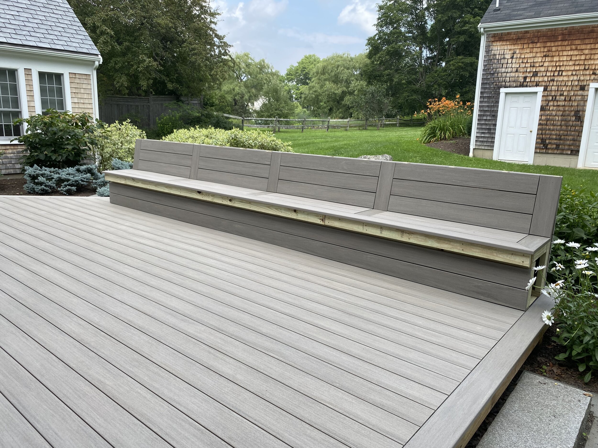
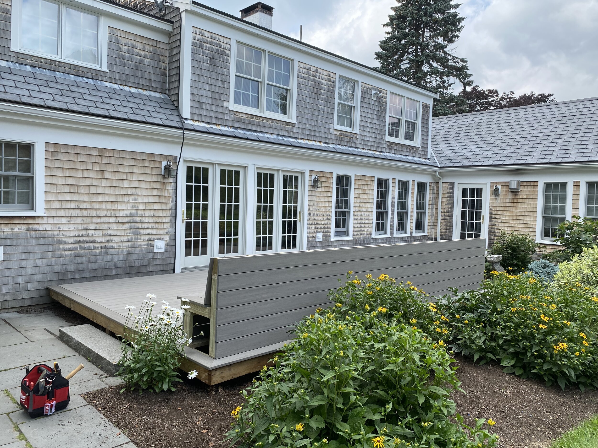
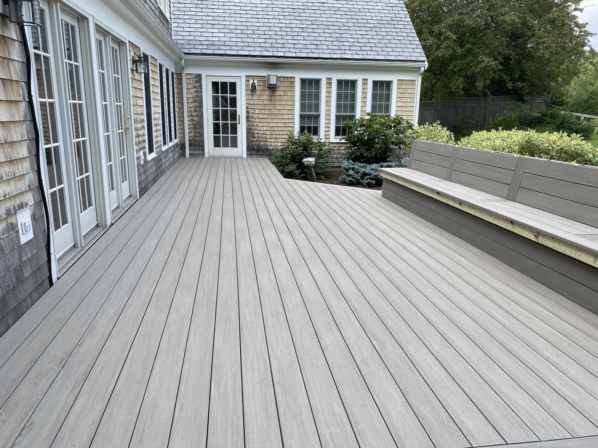
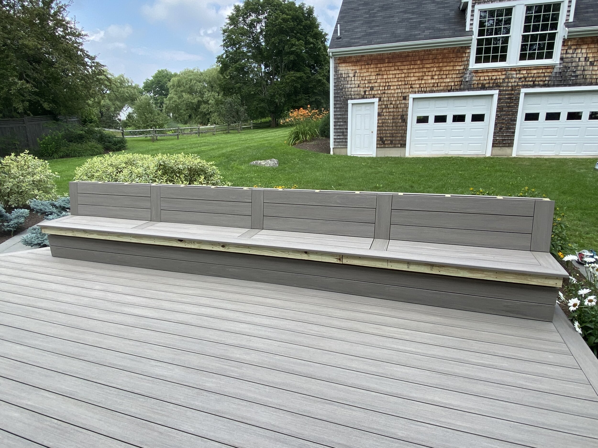
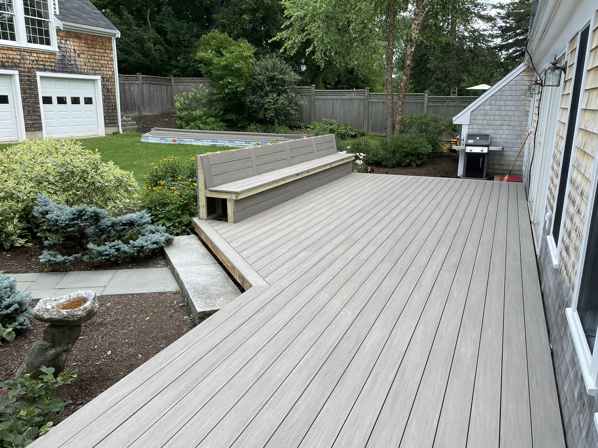
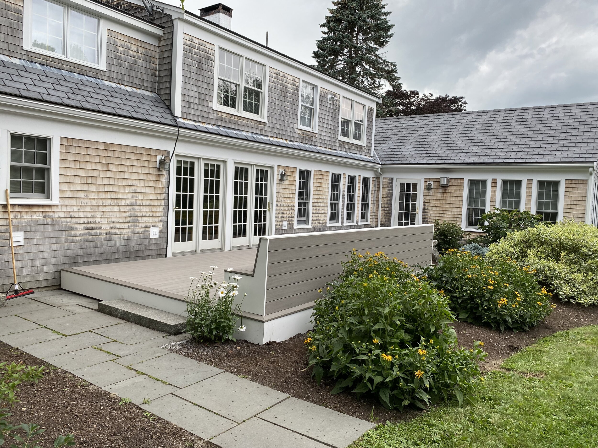
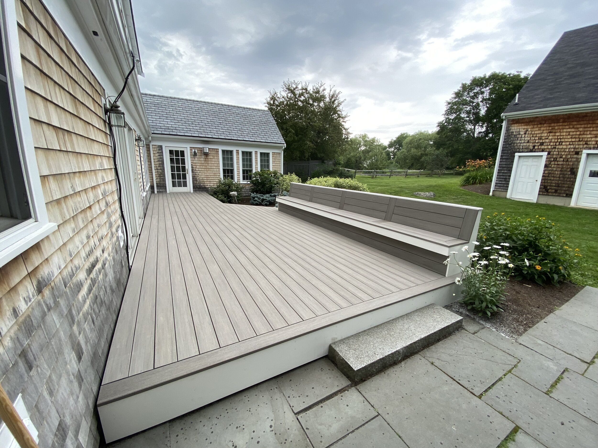
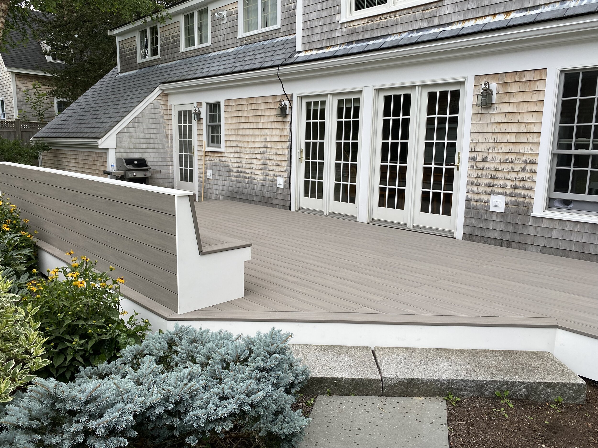
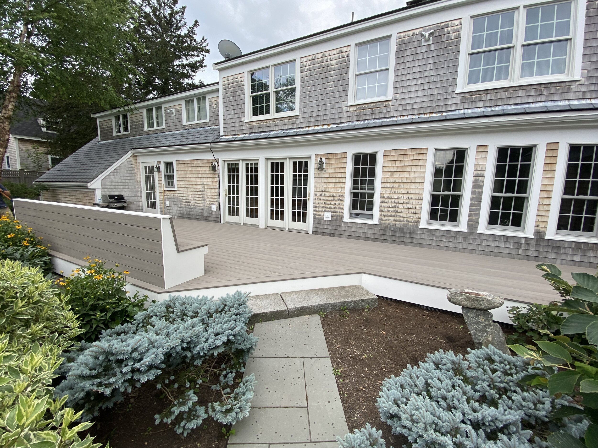
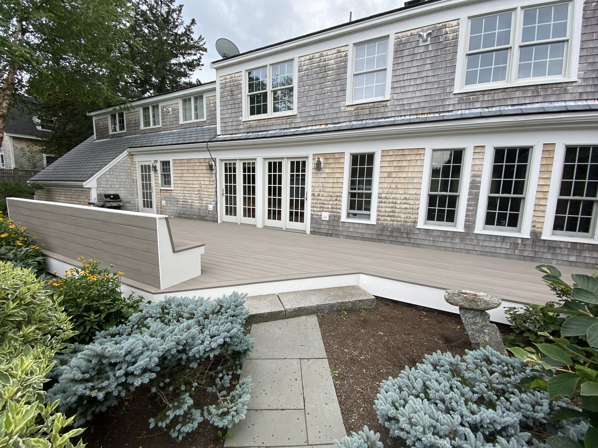
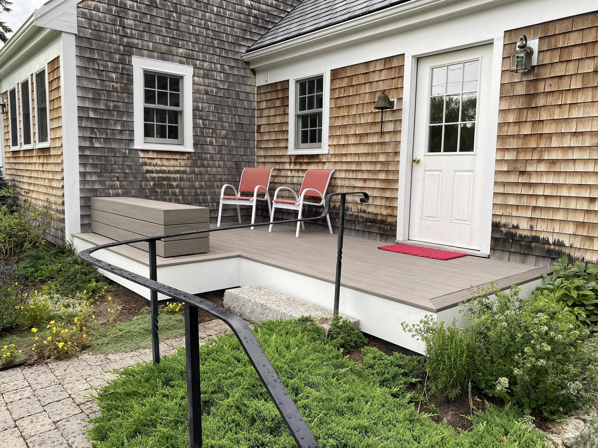
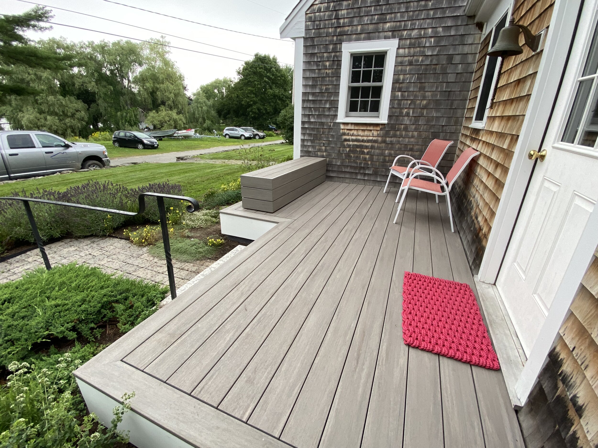
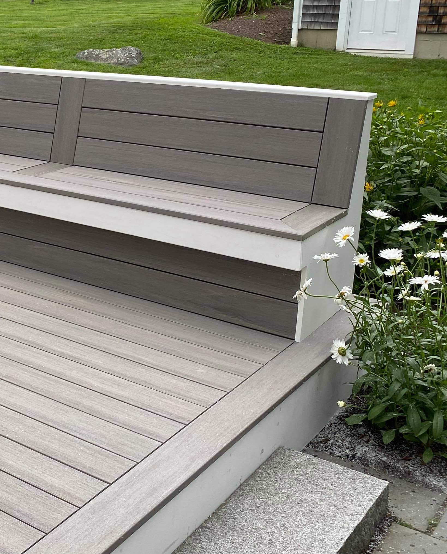
TimberTech Coastline Deck 2021
Approximately 950 sq. ft. of deck resurfacing with TimberTech’s Coastline option out of the Vintage Collection. It features two custom benches, a picture frame border and Azek trim. Designed by Precedent Designworks.
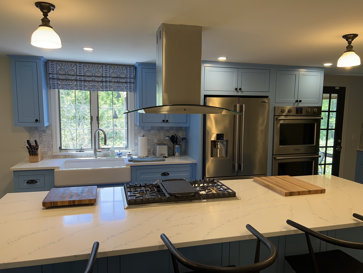
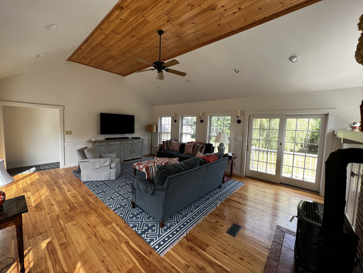
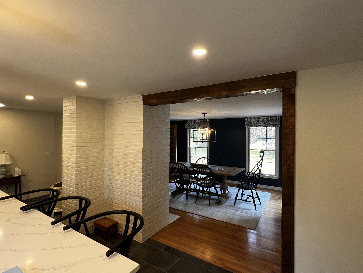
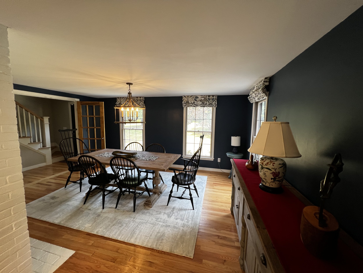
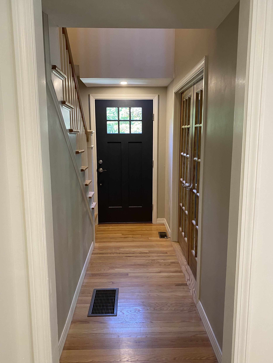
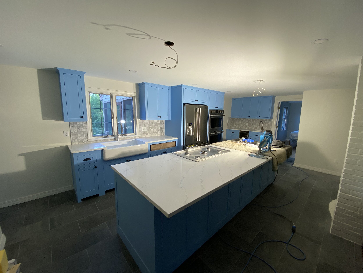
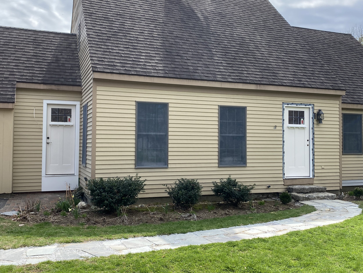
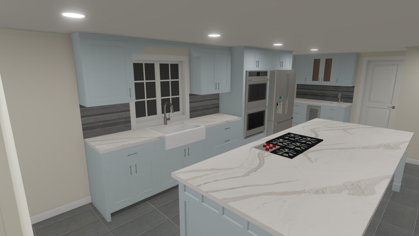
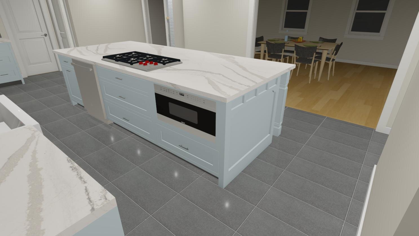
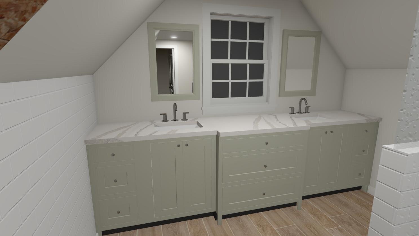
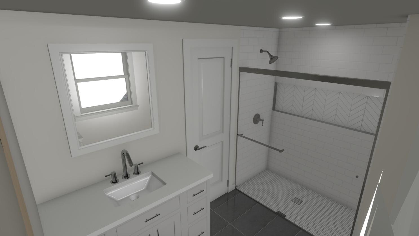
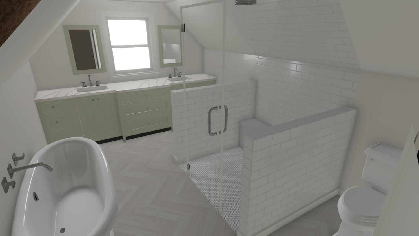

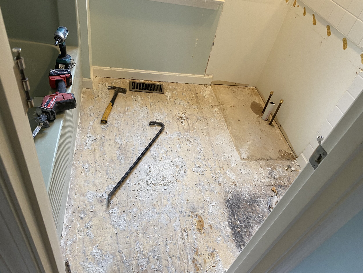

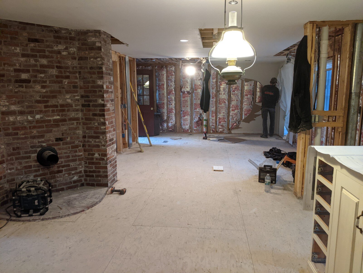
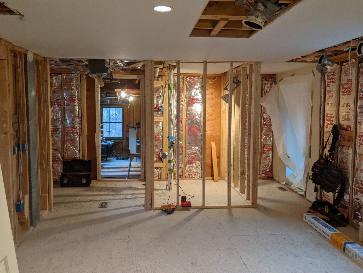
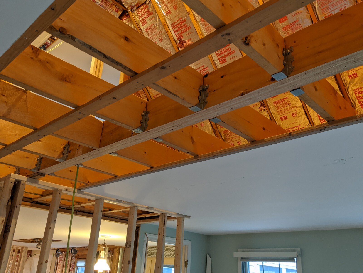
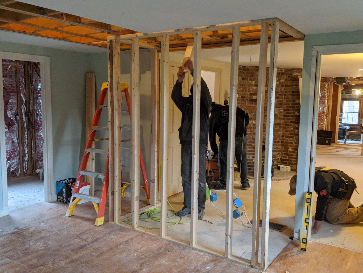
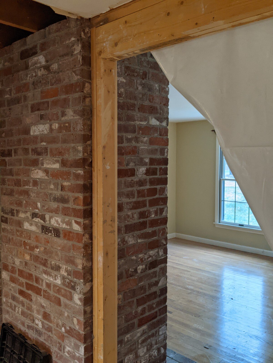
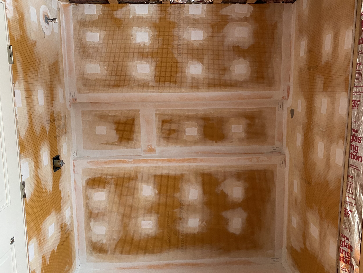
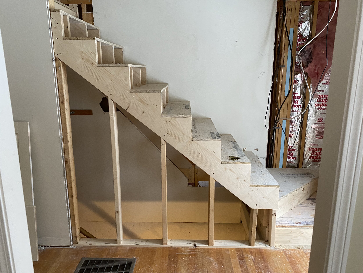
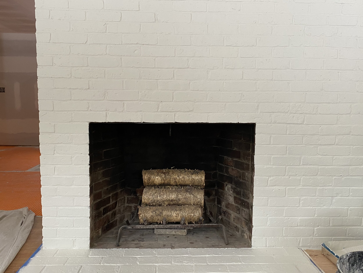
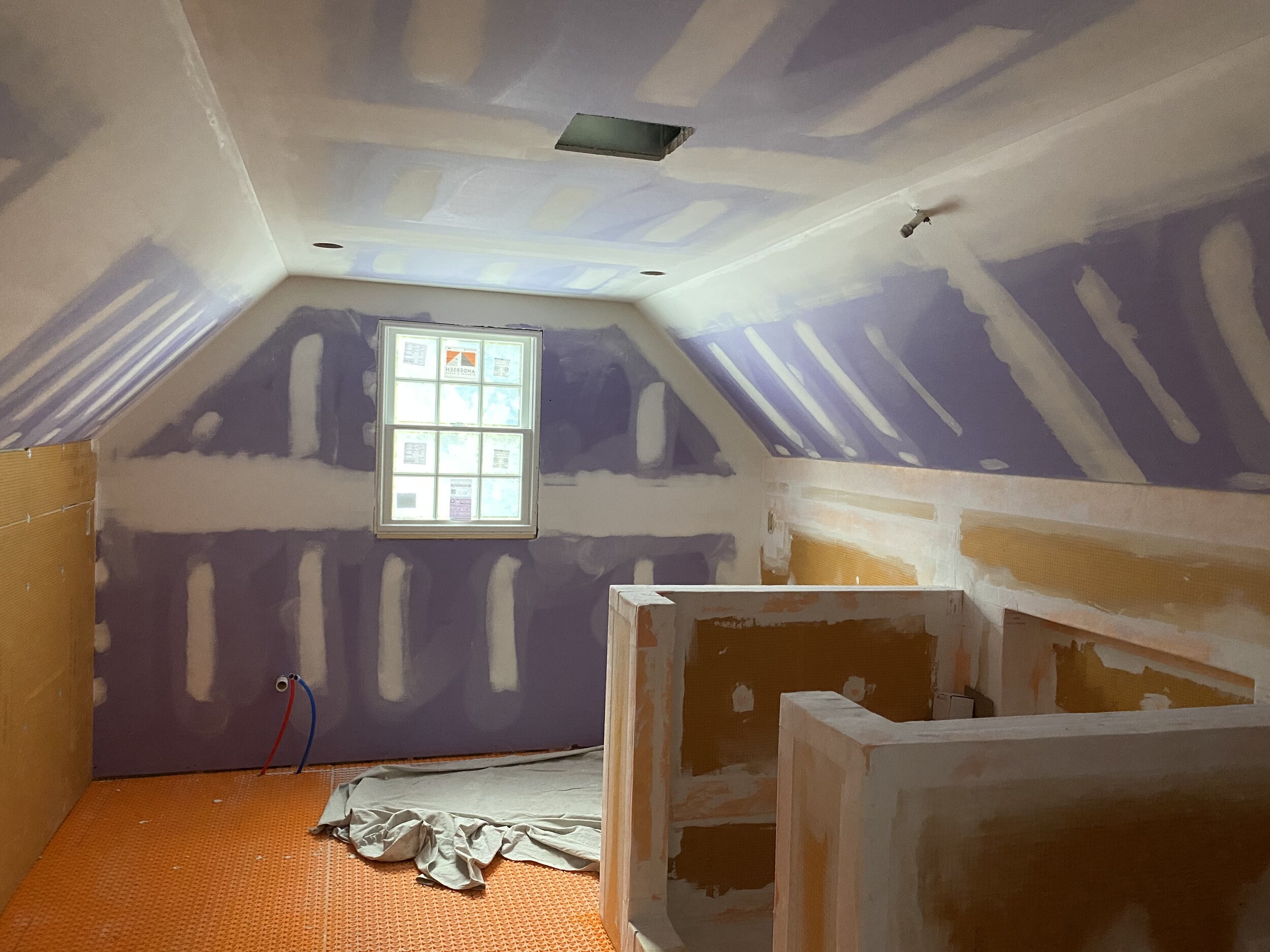
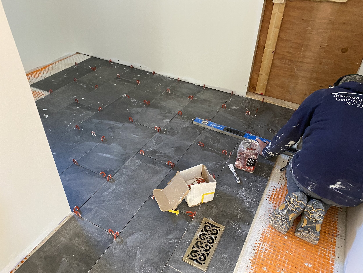
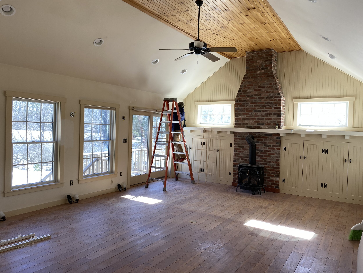
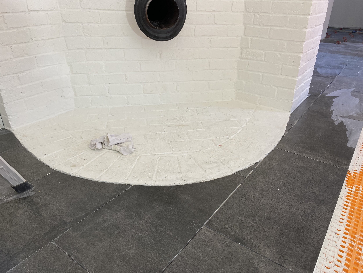
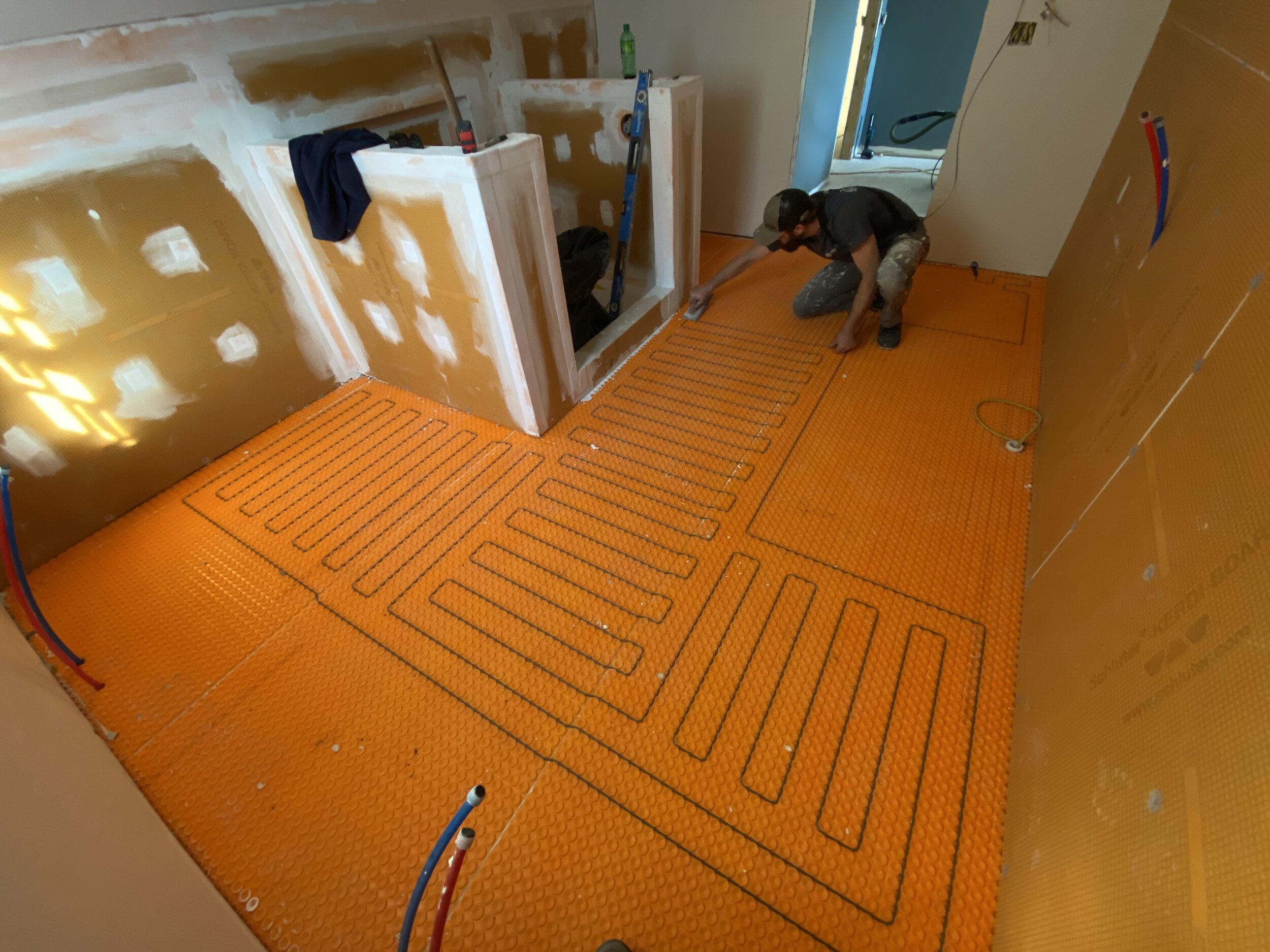
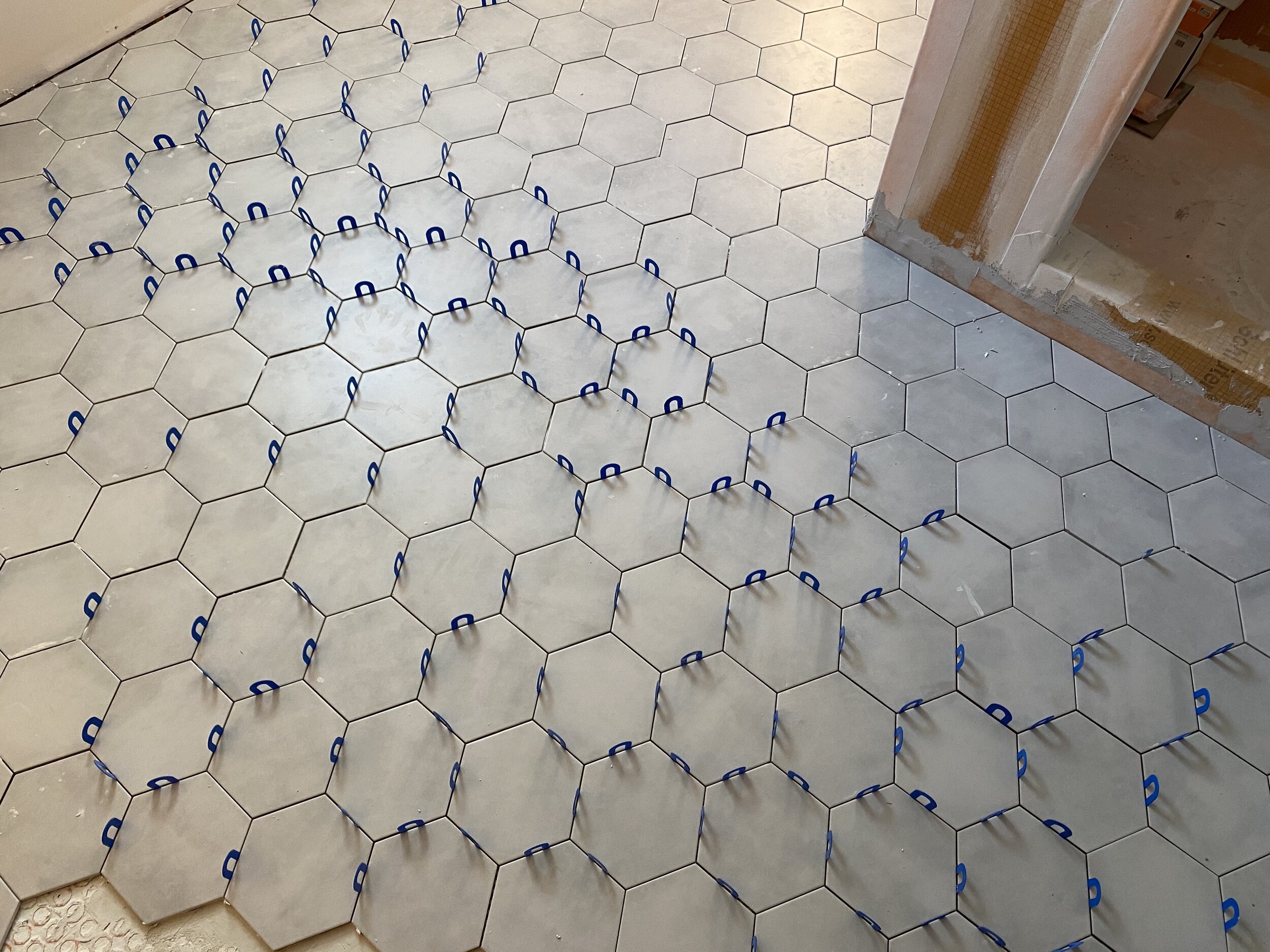
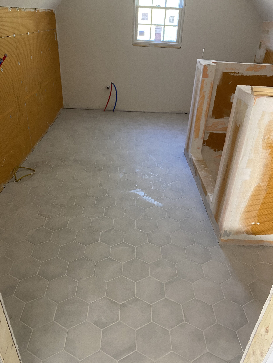
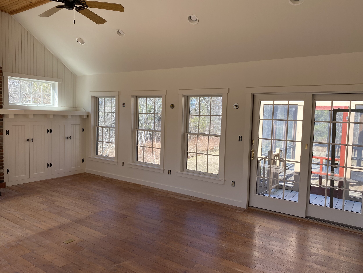
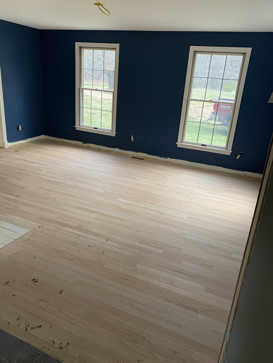
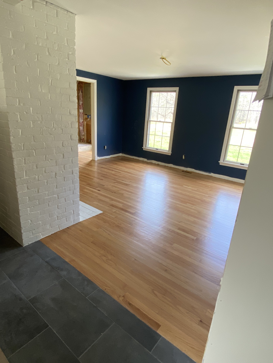
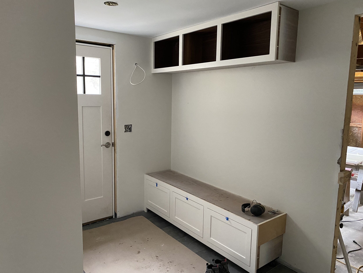
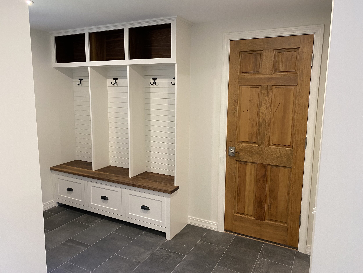
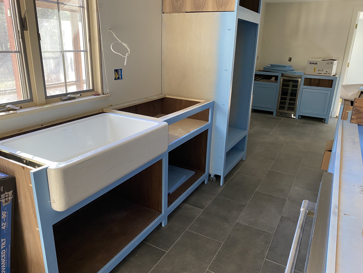
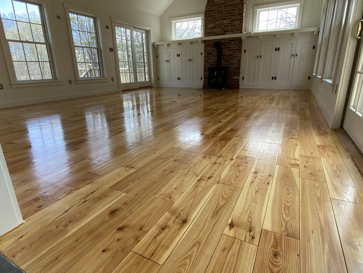
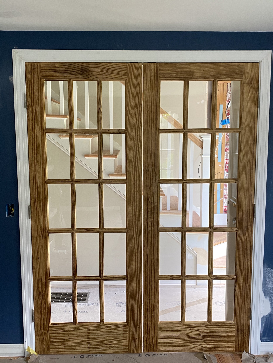
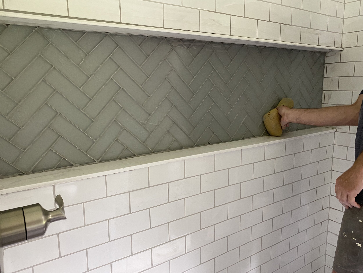
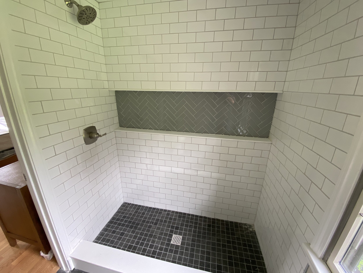
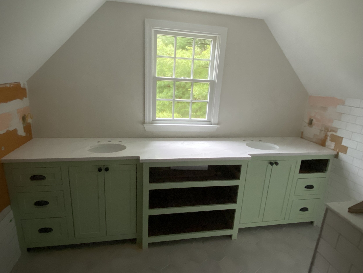
Rocky Reno 2021
Partial renovation of a 3 bed 2.5 bath cape-style home. Straight off the market, the clients wanted to put their own touch on the property. This renovation includes new custom kitchen cabinetry by Medomak Construction, full renovation of two existing full baths and one half bath and an expanded mudroom with built-in lockers also crafted by Medomak Construction. We converted the unused attic space into a new master suite with radiant heat, a glass enclosed shower with a rainfall head and a free-standing cast-iron tub. Finishes include Dal tile, Miseno plumbing fixtures and full wet bar with a wine cooler. Check out #rockyrenoMC on Instagram for more photos. Designed by Medomak Construction.
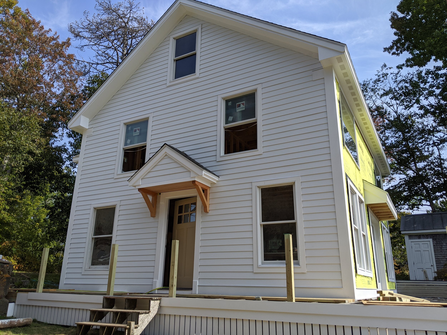
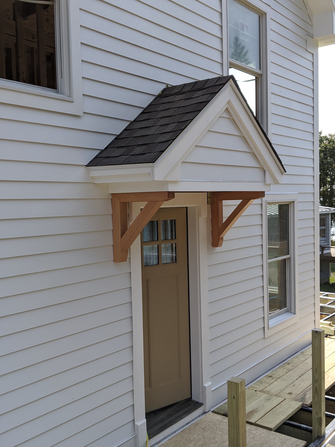
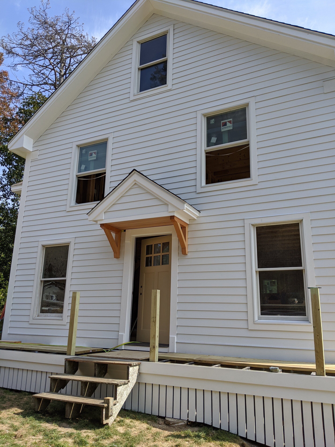
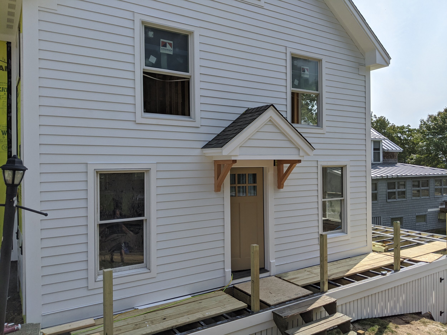
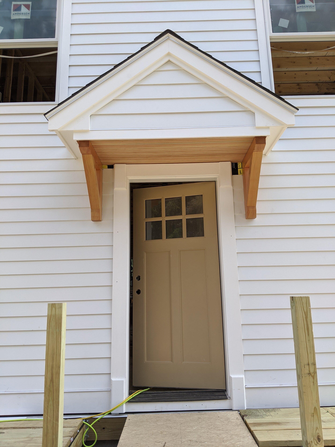
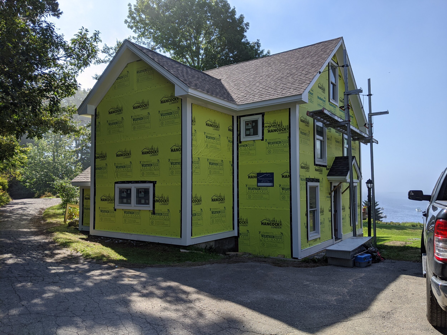
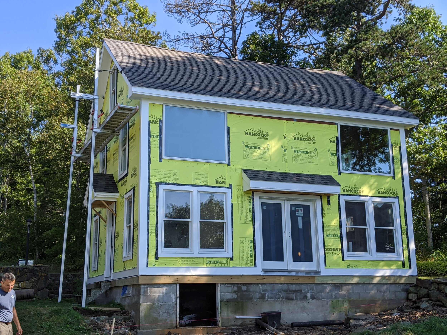
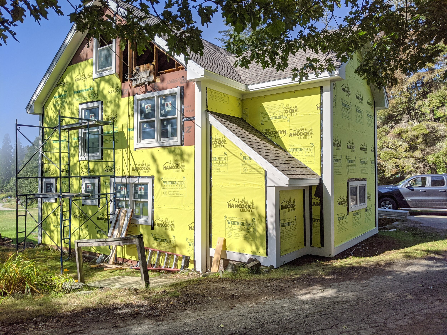
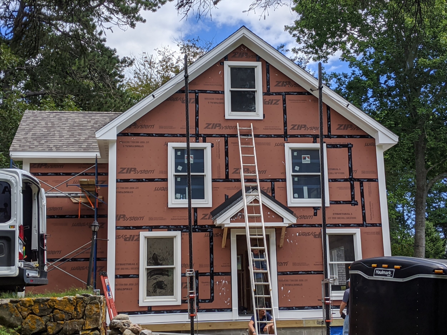
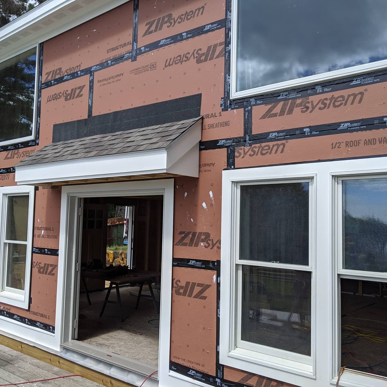
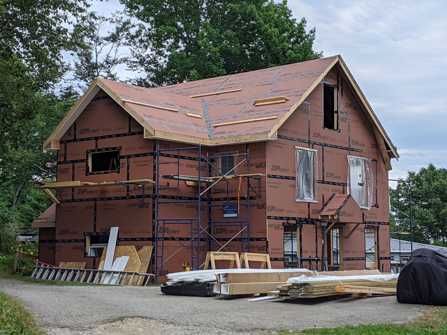
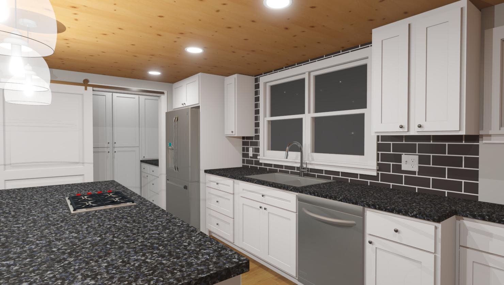
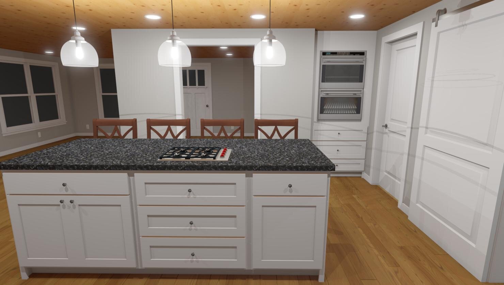
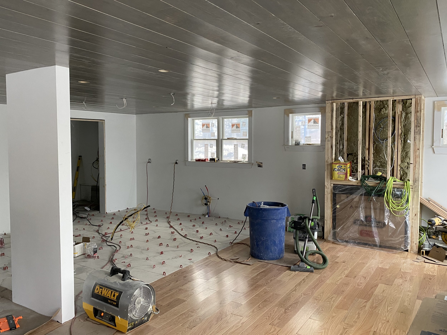
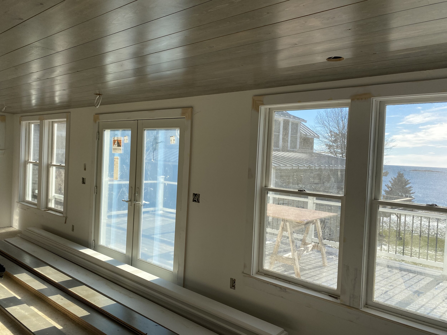
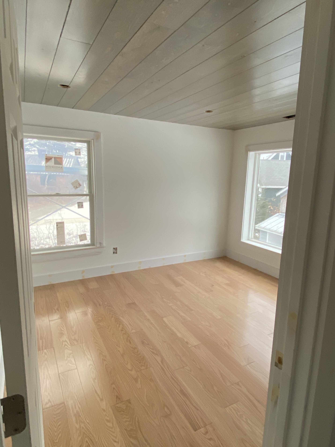
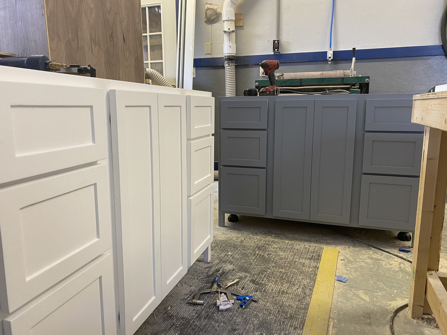
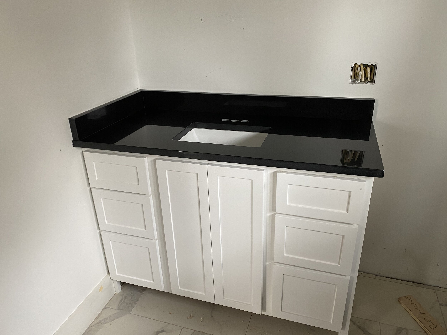
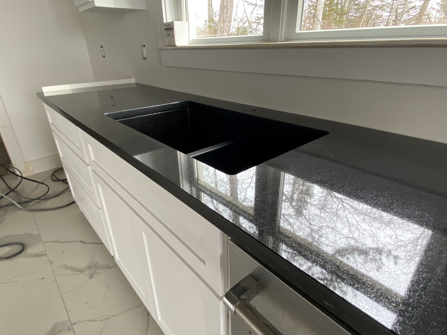
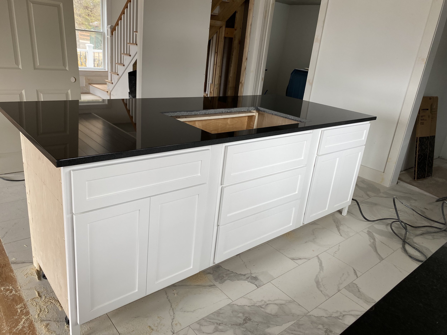
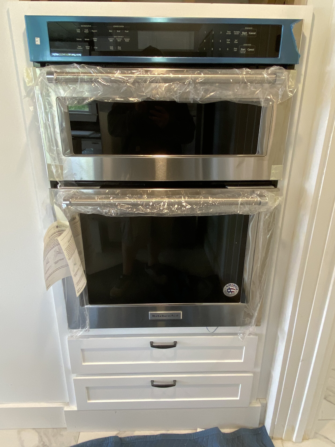
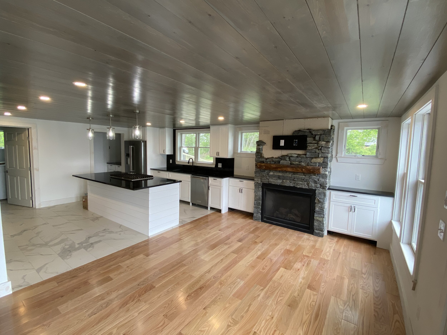
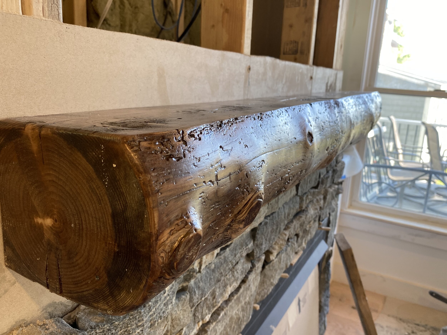
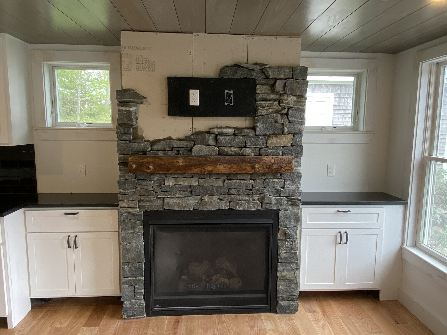
Cottage With a View 2020-2021
Full renovation of a 4 bed 2 bath cottage. What started as a replace and repair project turned into building a new house from the inside out. All new exterior walls going from 2x4 old framing 32” o.c to 2x6 new framing, engineered floor system, new 3/4” Advantech subflooring, added gable bump out, new 16” o.c re-framed roof as well as a complete roof re-design to shed water better. New expanded deck facing the ocean, all new Andersen 400 series windows + doors, custom cabinetry by Medomak Construction, and more. Check out #cottagewithaviewMC on Instagram for more photos of this beautiful Pemaquid Cottage. Architecture designed by Mayfly Designworks; Kitchen & Bath designed by Medomak Construction.
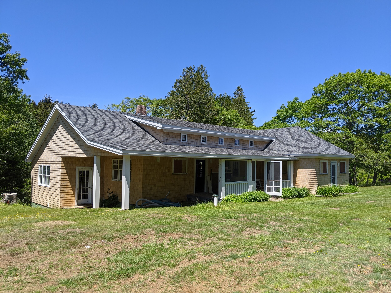
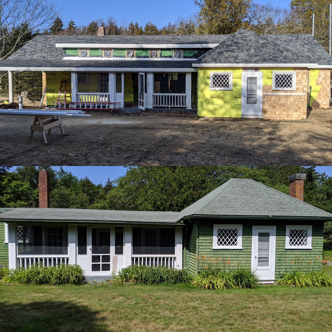
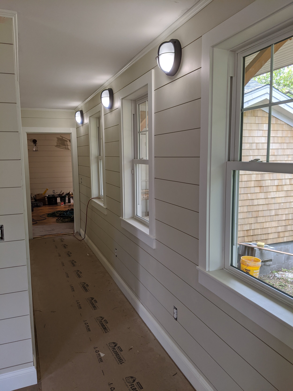
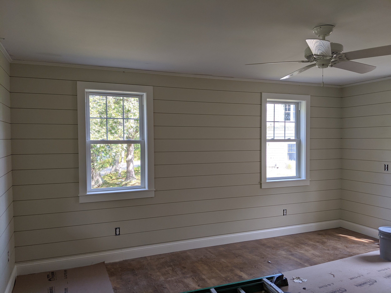
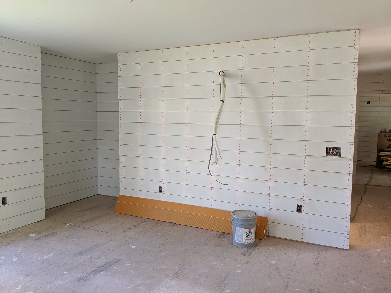
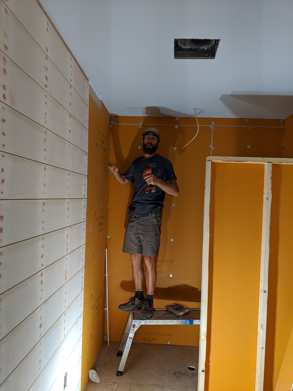
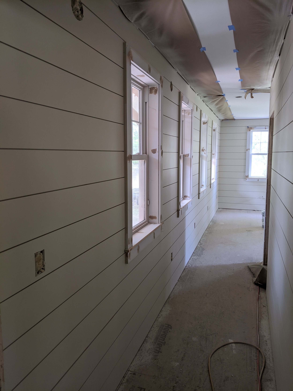
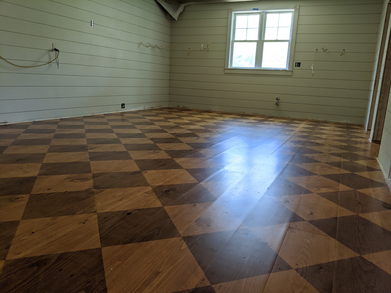
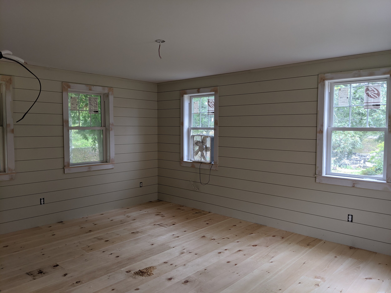
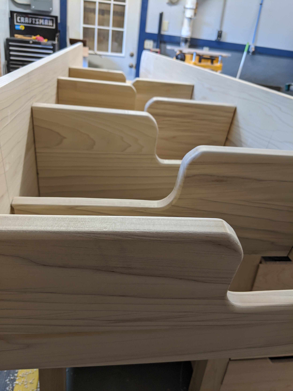
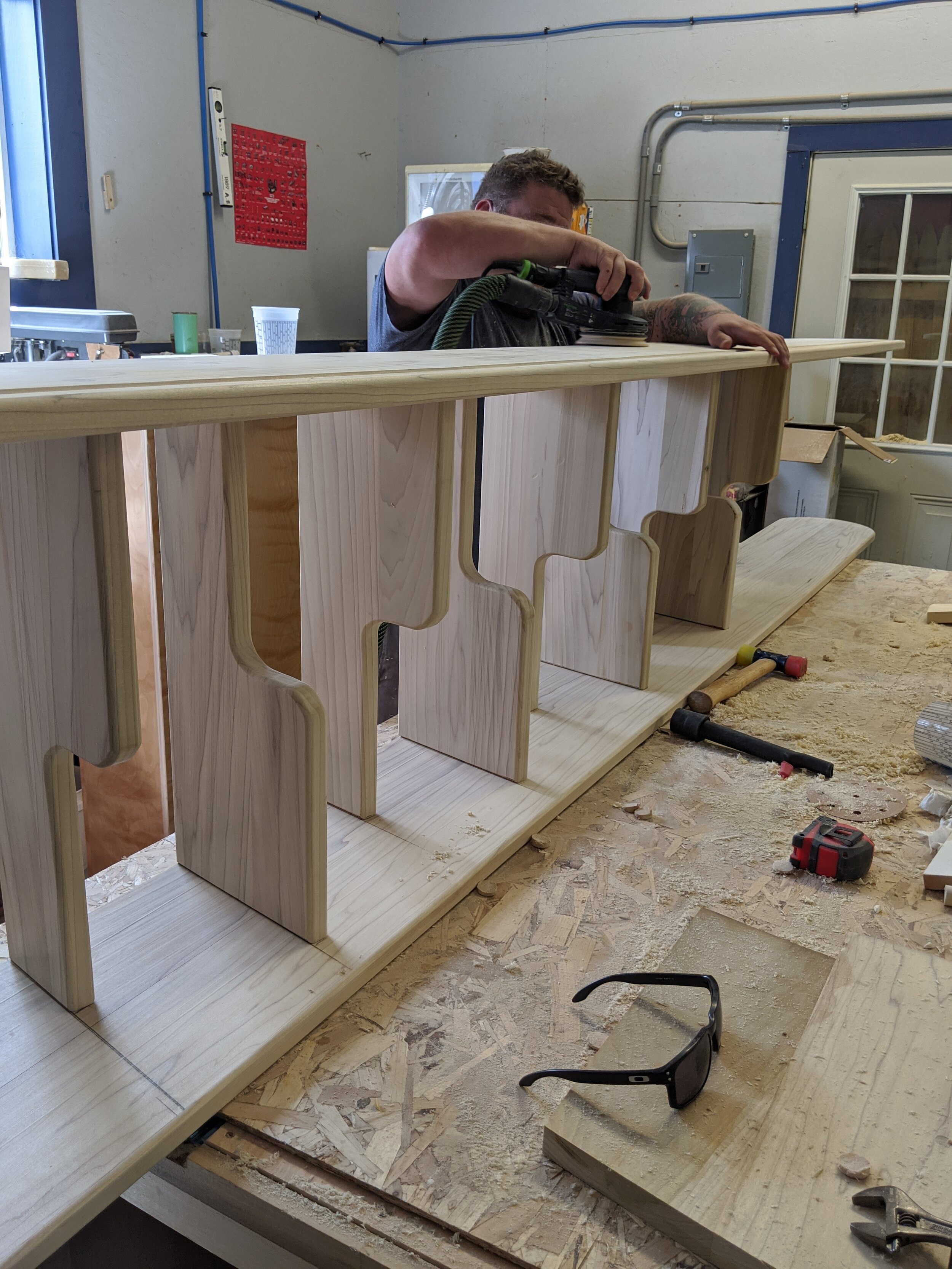
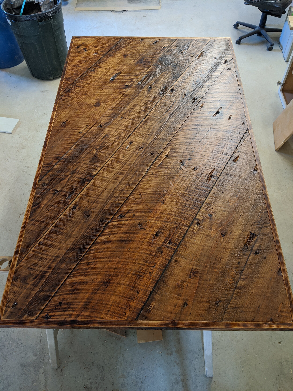
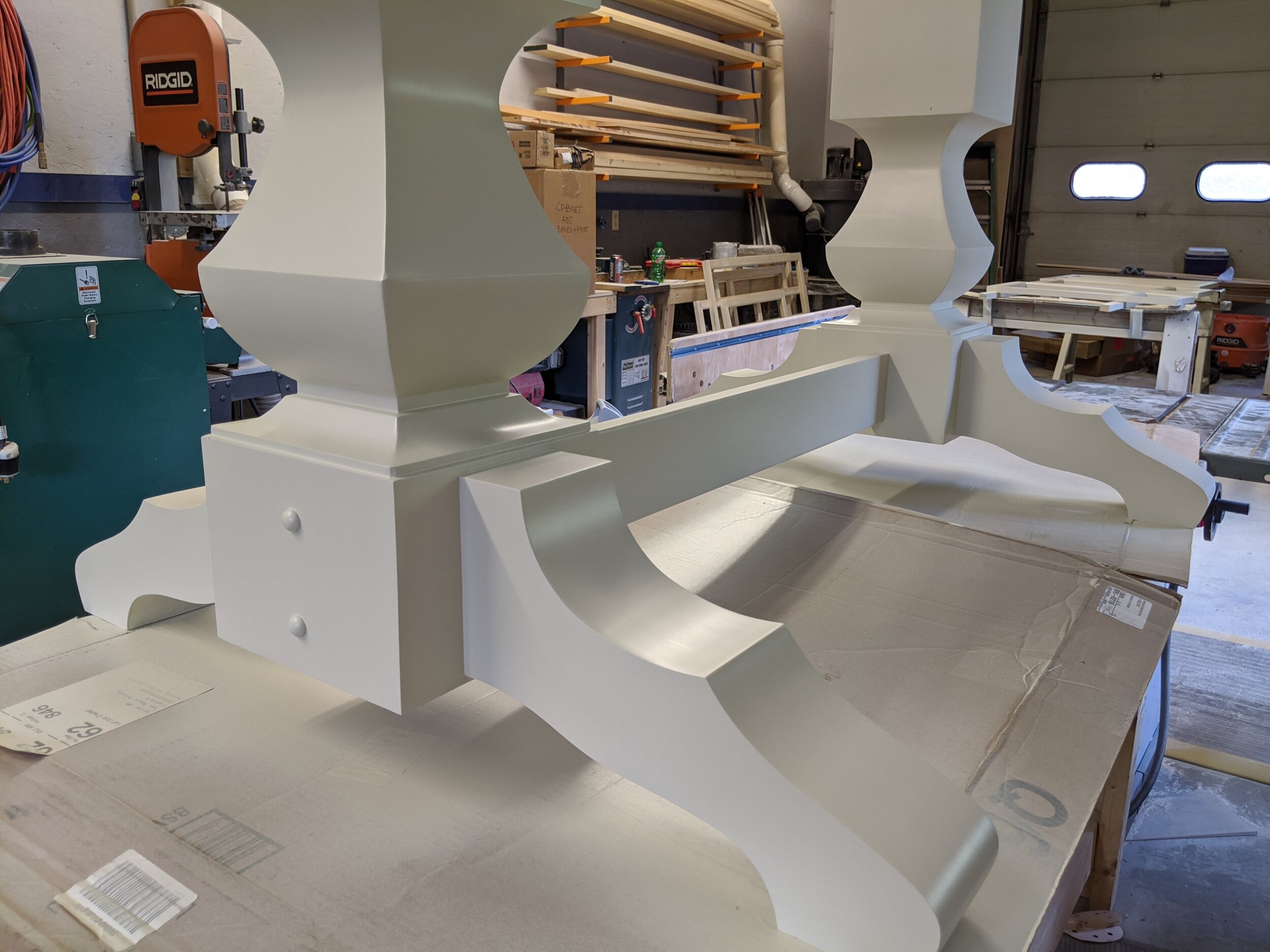
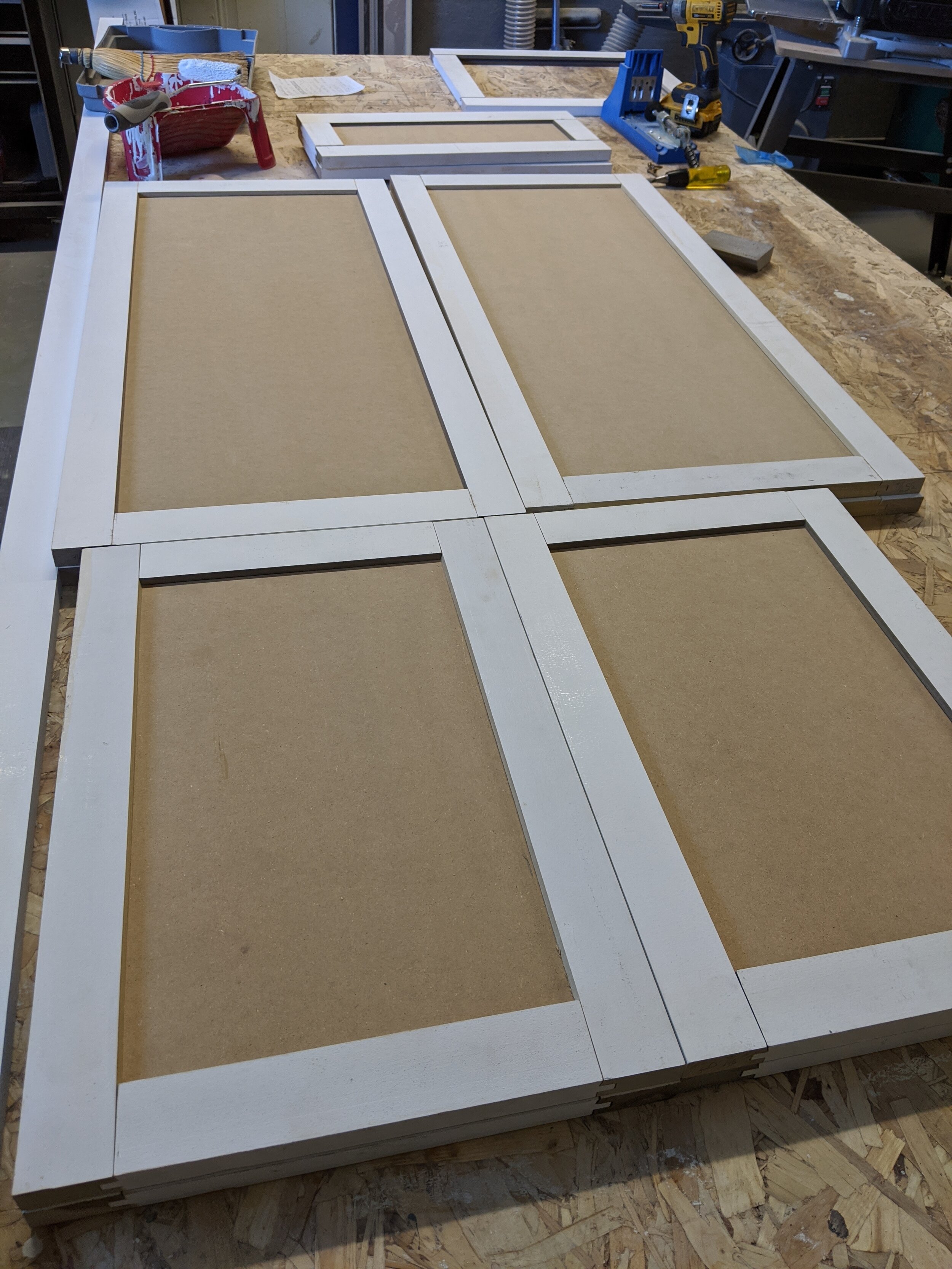
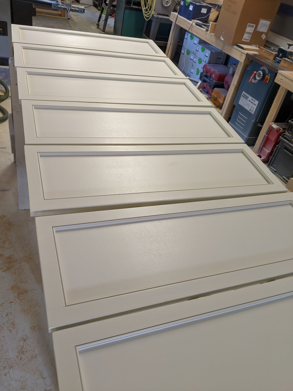
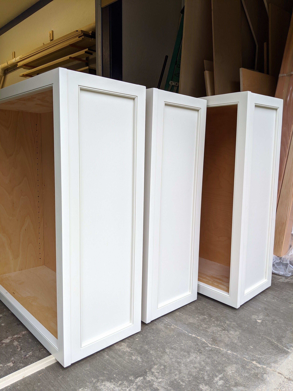
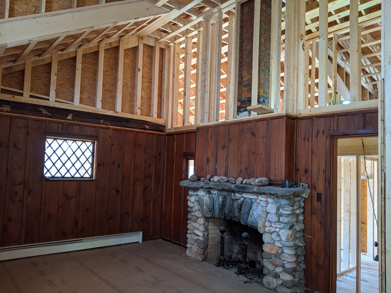
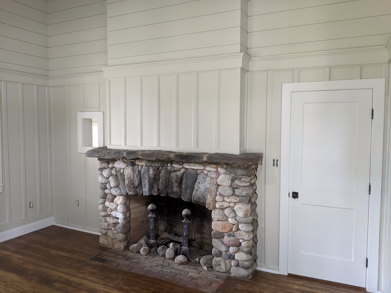
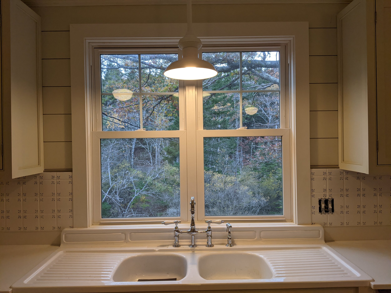
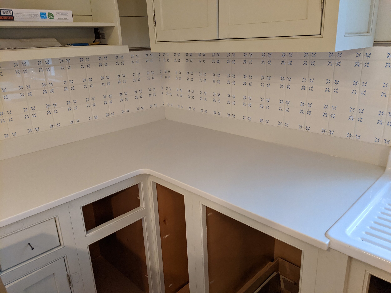
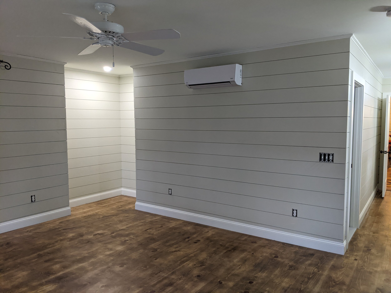
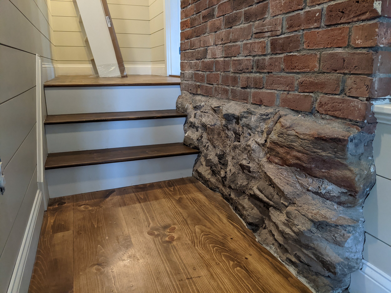
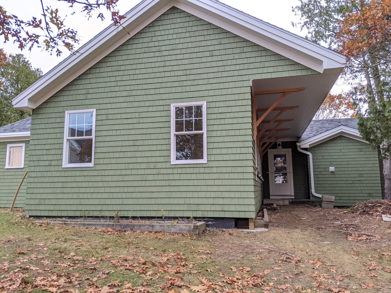
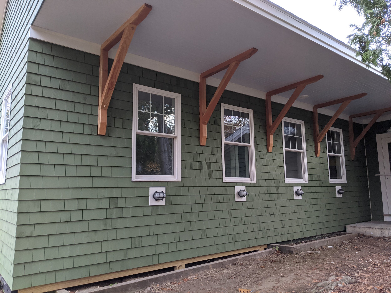
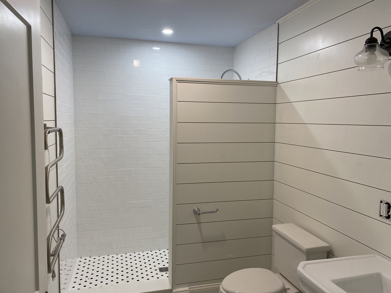
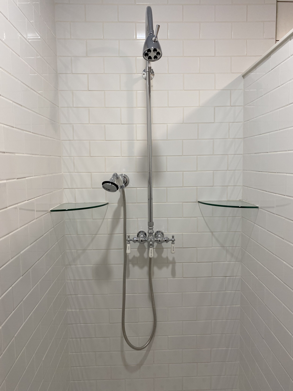
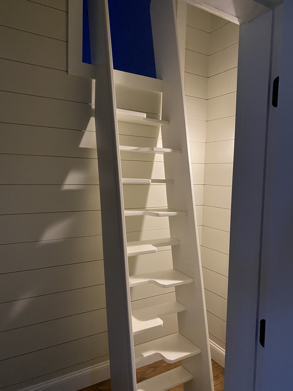
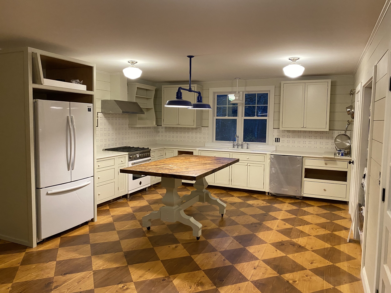
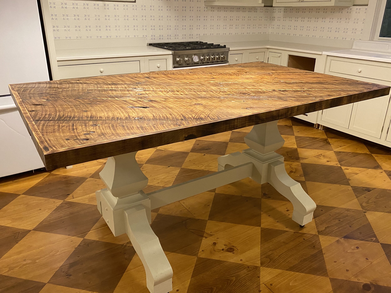
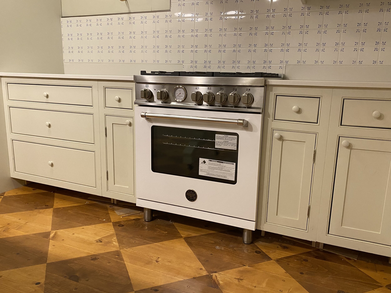
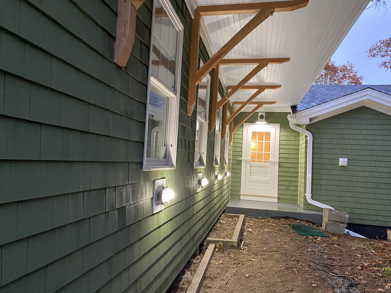
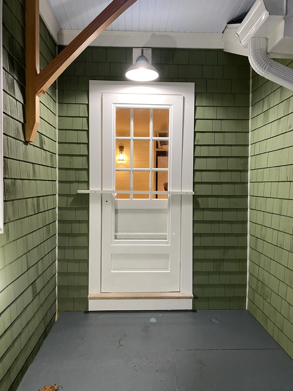
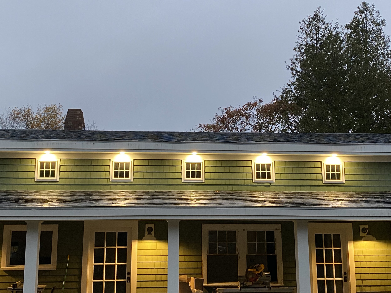
East Boothbay Cottage Reborn 2019-2020
Full roof-off renovation of late 1800’s home in East Boothbay including a redesign of the roof framing, small addition, new cabinetry, floors, electrical, plumbing, heating, siding, windows, doors, insulation and subflooring. Check out #cottagerebornMC on Instagram to see more photos! Designed by Medomak Construction.
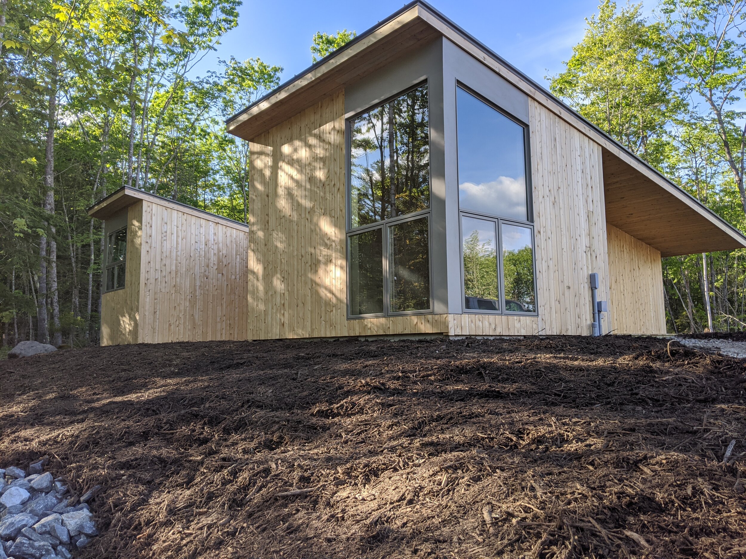
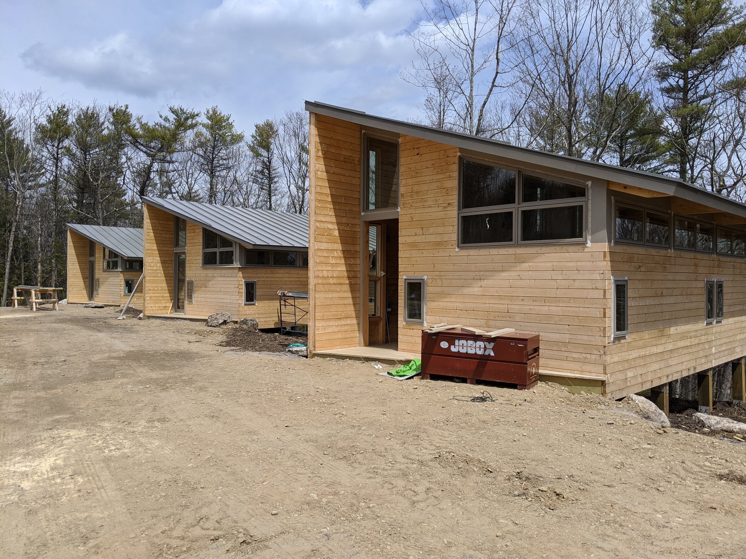
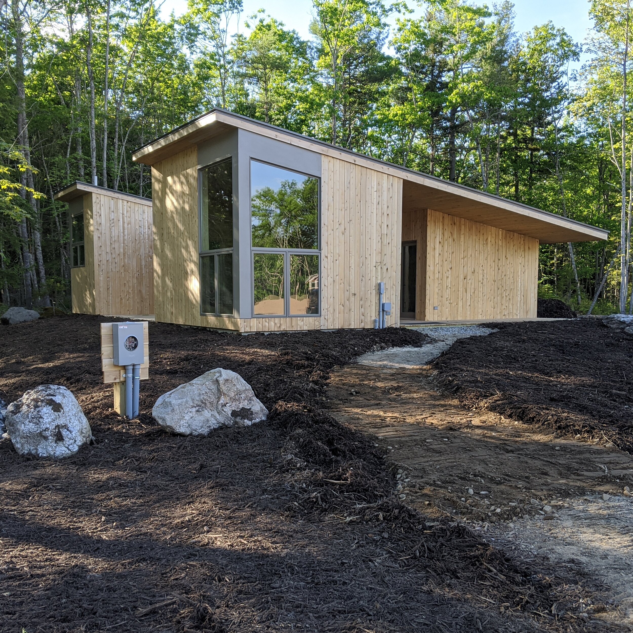
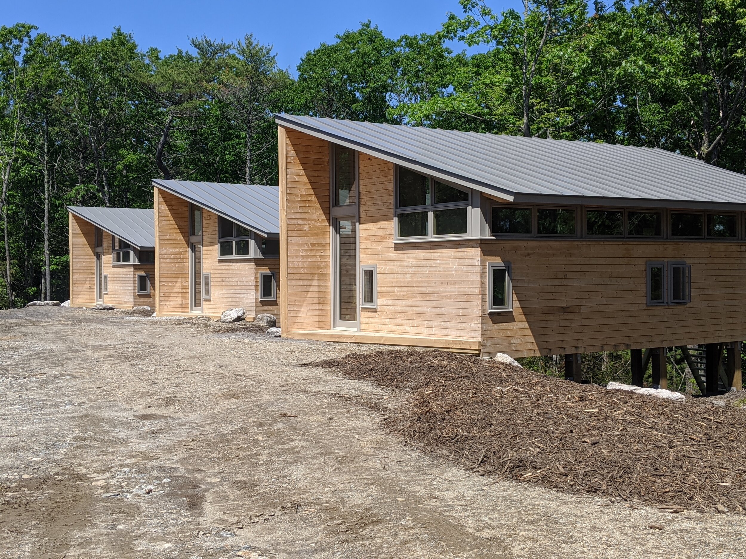
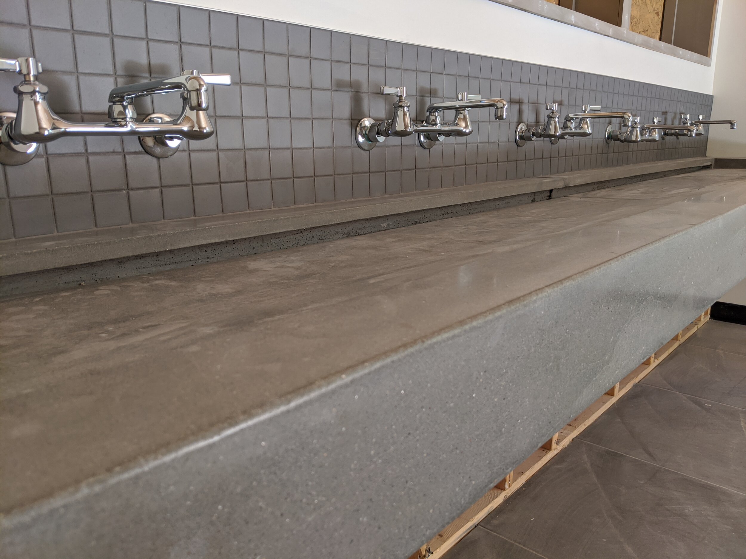
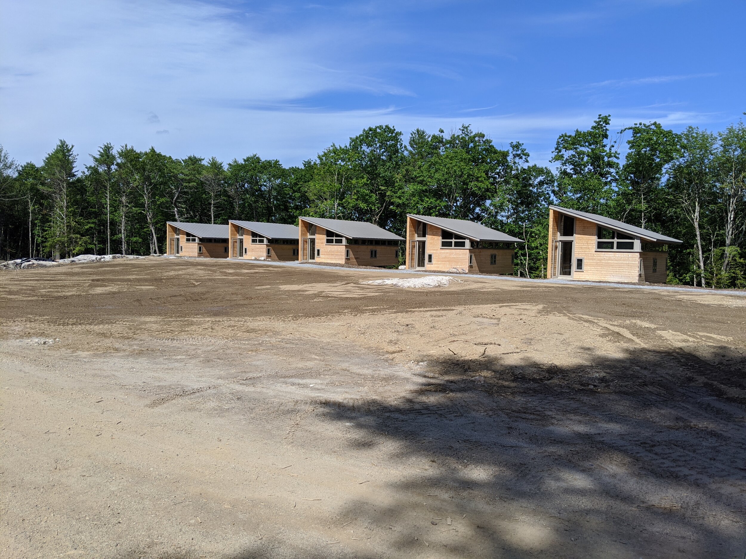
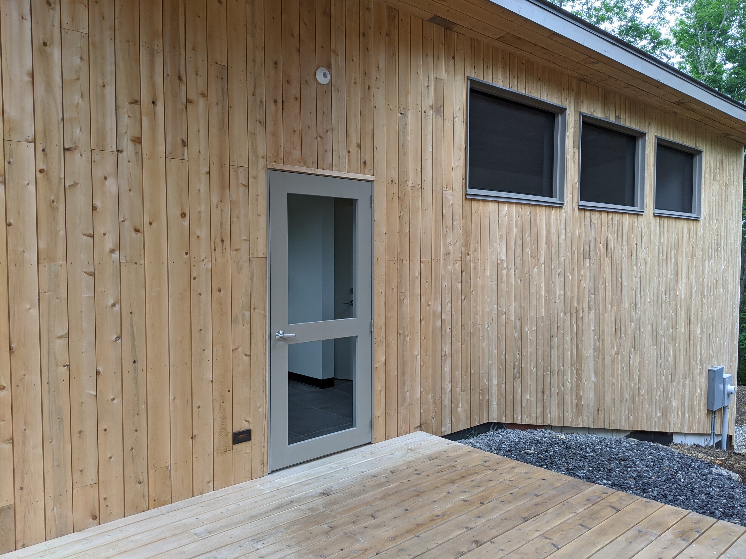
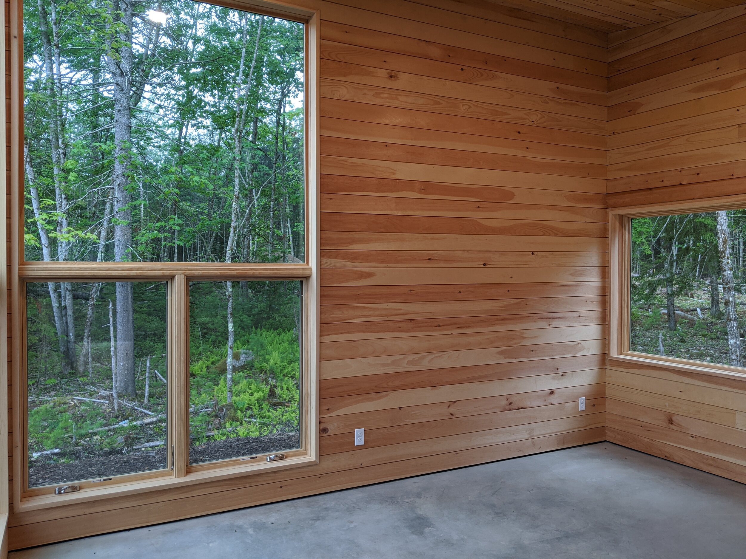
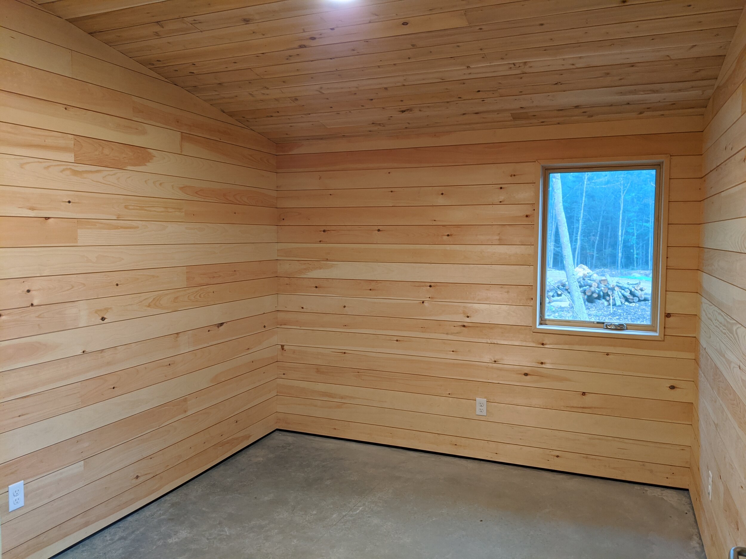
Chewonki Girls Camp Expansion 2019-2020
Addition of a Girls Summer Camp for the Chewonki Foundation in Wiscasset, this project consisted of 5 Camper Cabins designed by S.T Rodriguez Architecture out of New York and were timber frames with structural sheathing, Marvin windows and custom bunk beds. Along with the 5 cabins, was a Staff Housing Cabin that consists of 4 bedrooms, 1 living room/common space and a full bathroom, and approximately 700 Sq.Ft of White Cedar Decking. The final building in the project was a community bath house, consisting of 5 shower stalls, 5 restrooms, 2 ADA restrooms and a 13’ Polished Concrete Sink. Maintaining sustainable design was achieved by using Clivus Composting toilets to minimize impact on the land. Products used include Everlast Standing Seam Metal Roofing, Eastern White Cedar Decking, Siding, Trim, Sherwin Williams Paint, DAL Tile, DALS Lighting, Marvin Elevate Windows + Doors, Custom Screen Frames, REEB Millwork Doors, Schlage Hardware, Clivus Compost Systems, Chicago Faucets and Kidde Fire Alarms. Other features of this project are Underground power and utilities, Playfield for campers to enjoy the outdoors, Utilization of the ledge outcroppings as part of the landscape design, Stone Dust Pathways throughout leading from cabins back to the main campus and a 30’ Steel bridge for vehicles to access the site. Staff Cabin + Bath House design by : OPAL Architecture out of Belfast, ME

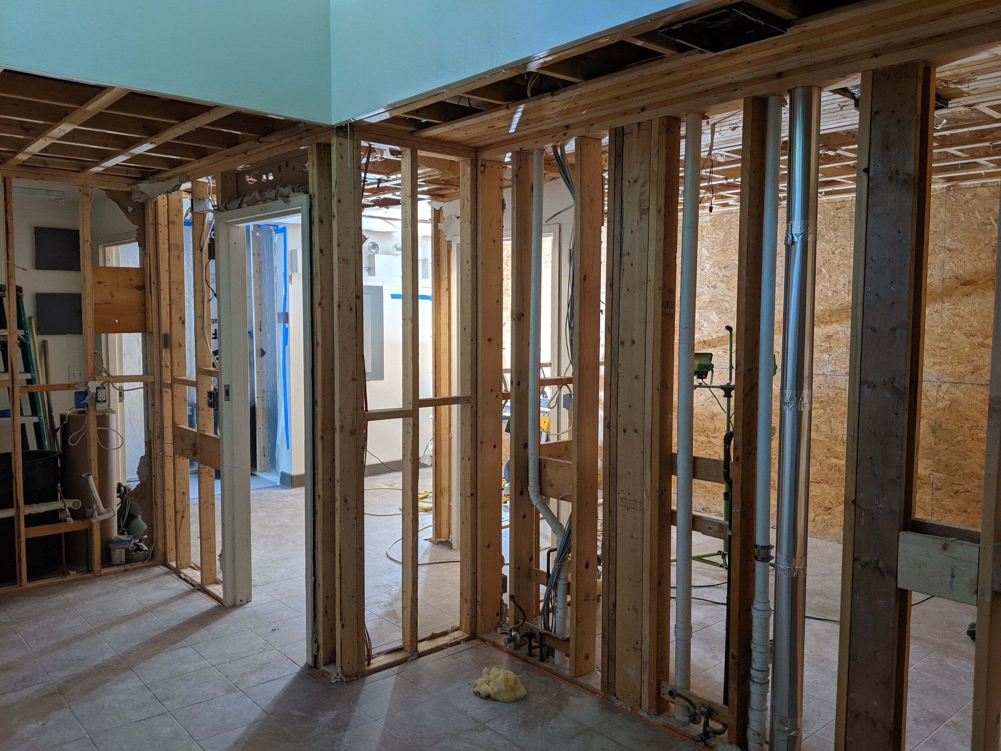
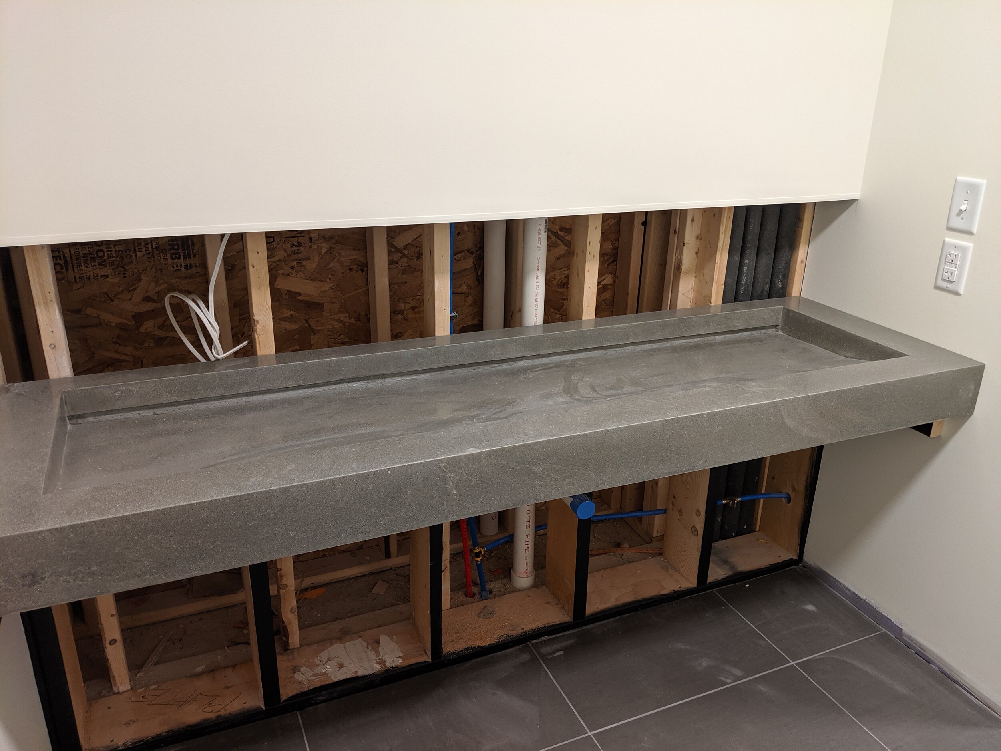
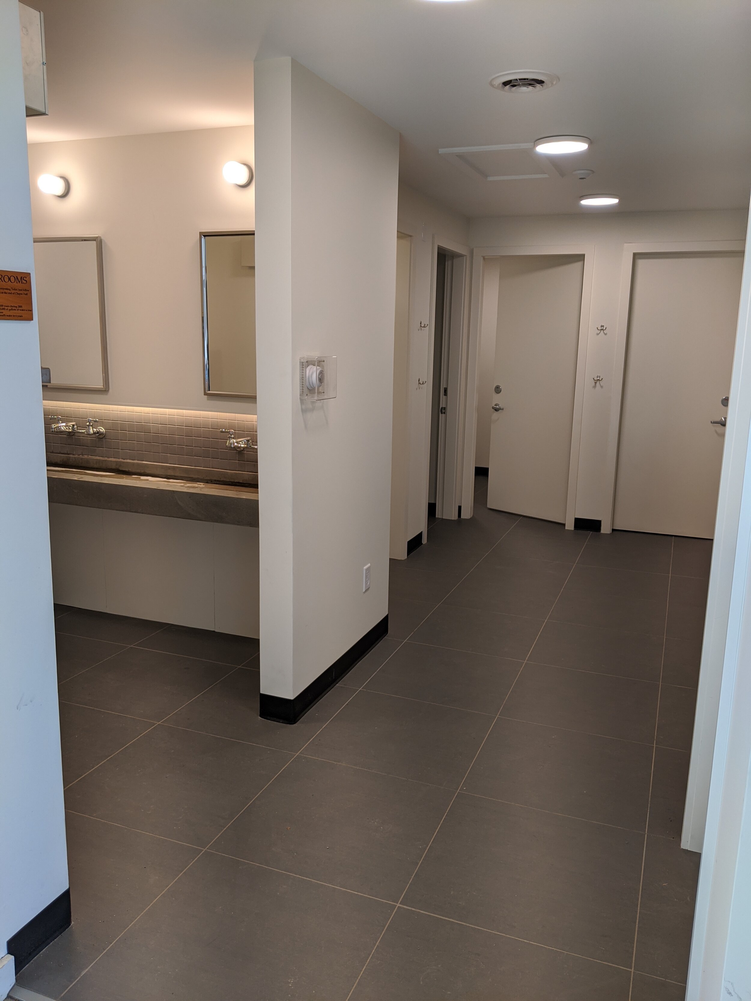
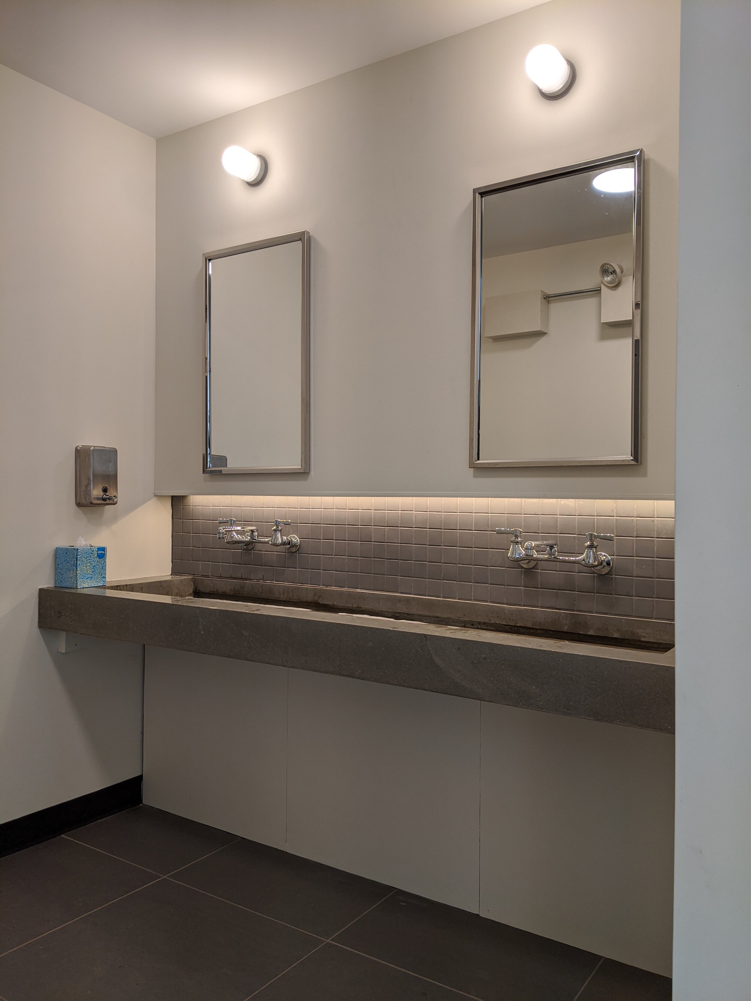
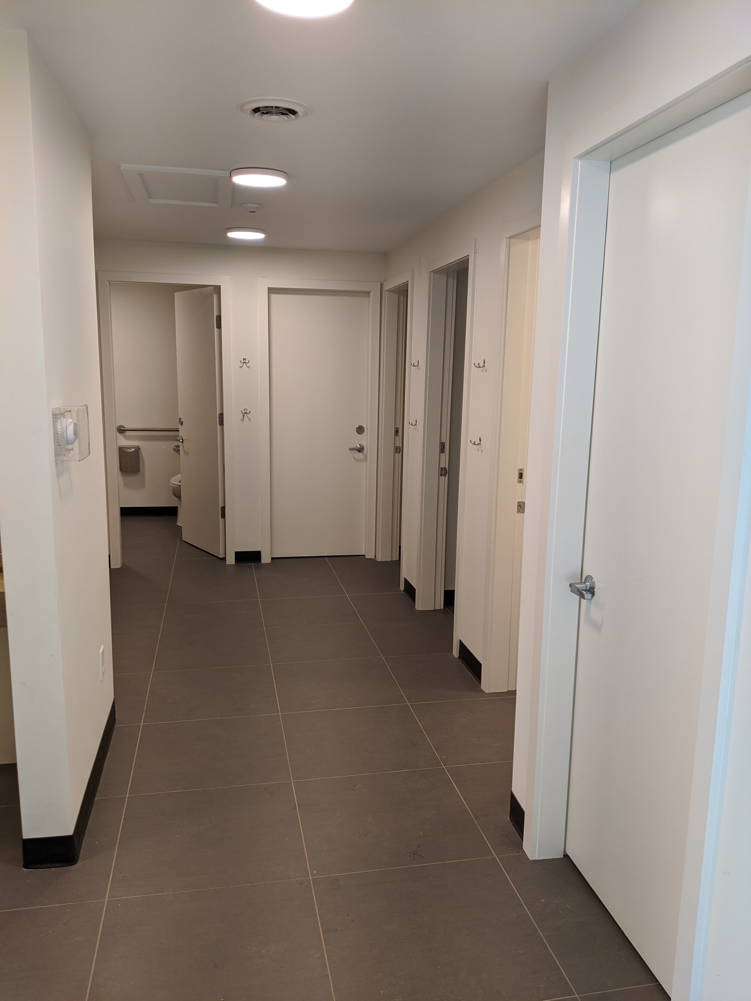
Chewonki C.E.E Restroom Renovation 2019
This project transformed what was a boys and girls restroom into a large open concept gender neutral restroom containing 1 janitor’s closet, 6 individual toilet rooms, 1 ADA toilet room with ADA handwash sink, and 1 ADA toilet room with handwash sink and ADA compliant shower stall. Each stall consists of 1 3/4” solid core doors 2x4 walls separating stalls that are floor to ceiling, 1/2” plywood on each side of the 2x4 and 1/2” drywall to cancel as much noise transfer as possible between stalls. The common handwash area includes a 8’ polished concrete sink that is also ADA Compliant. The goal for this project was to give every user the privacy they needed while allowing adequate adult supervision since it’s located in a school. Large 24x24 tiles, Sherwin Williams Paint, REEB Doors and DALS lighting make this space feel more like home than a traditional commercial restroom.
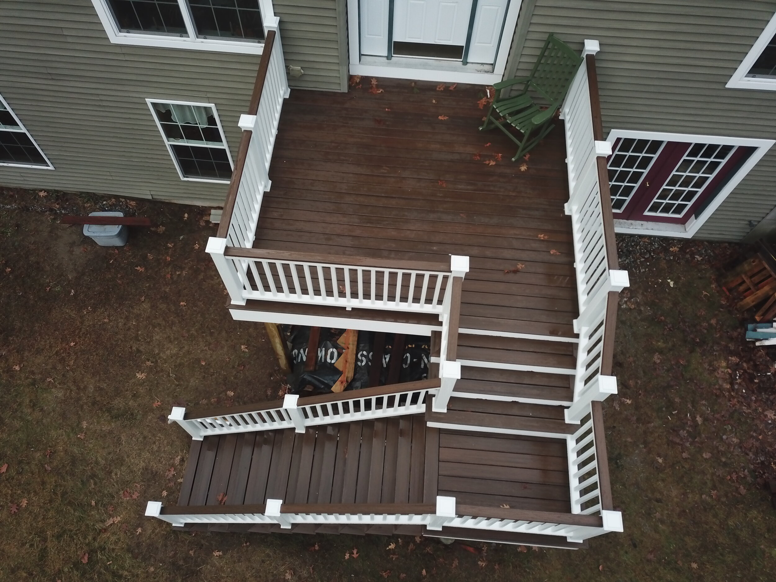
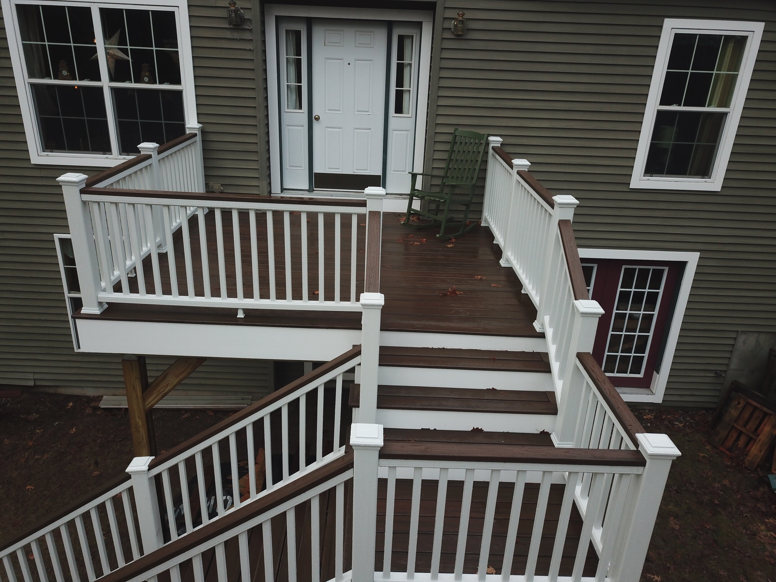
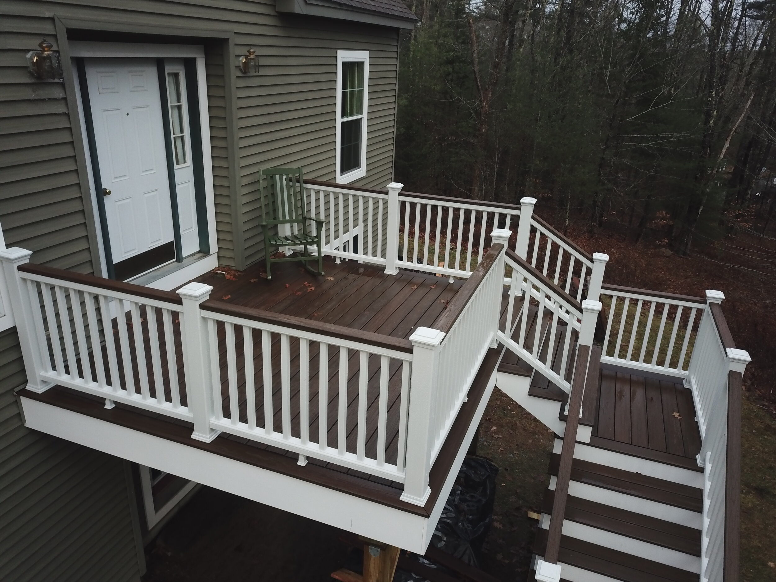
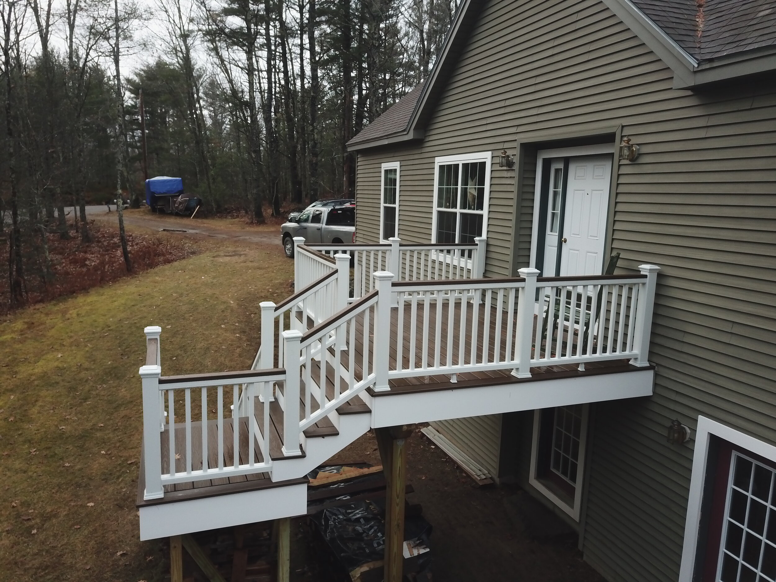
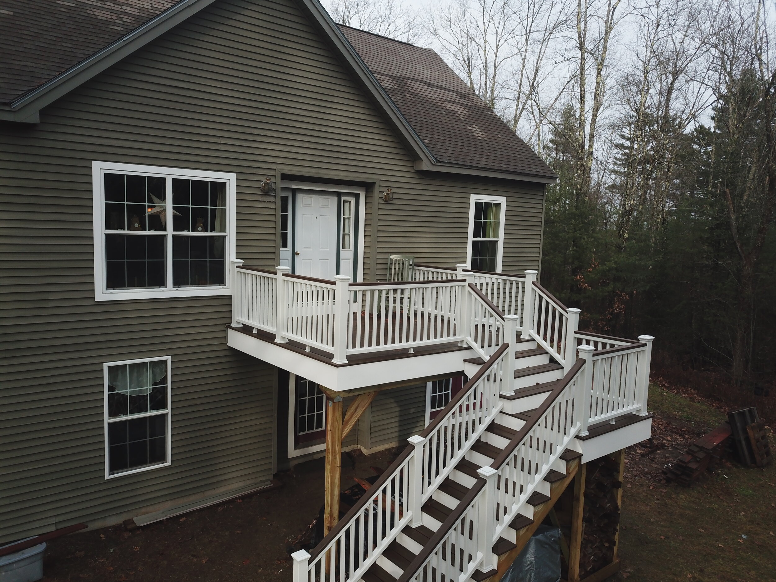
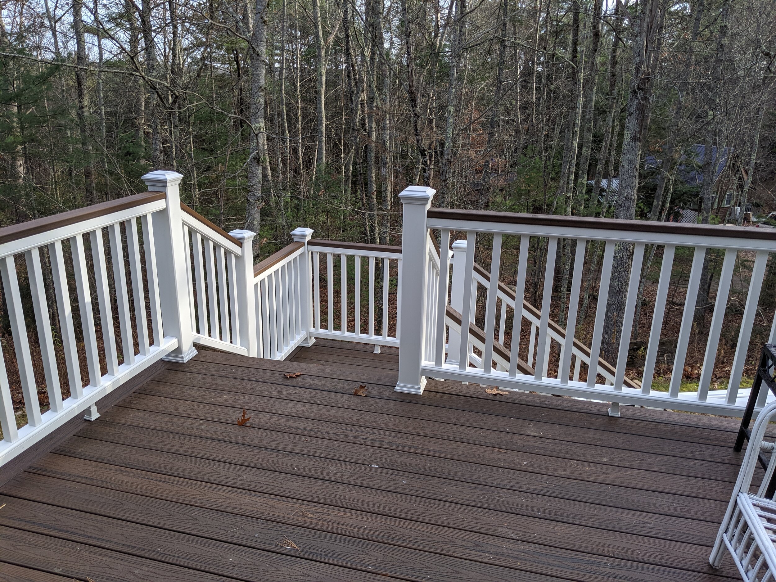
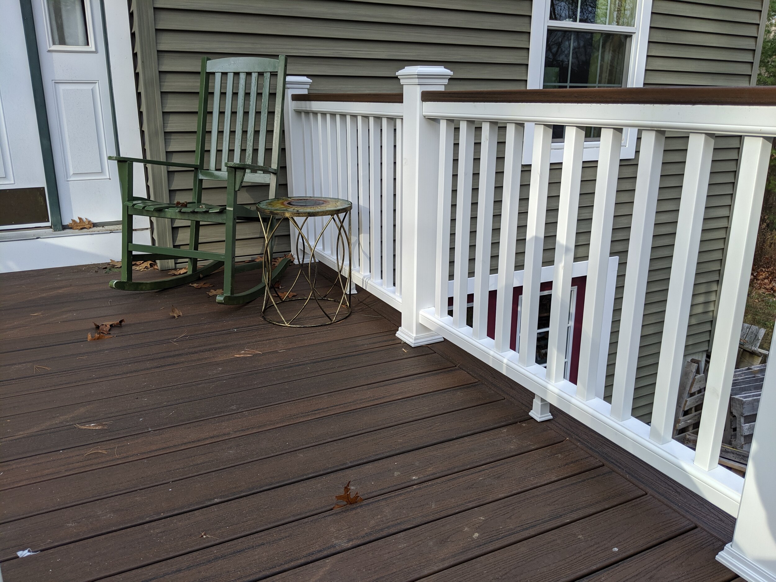
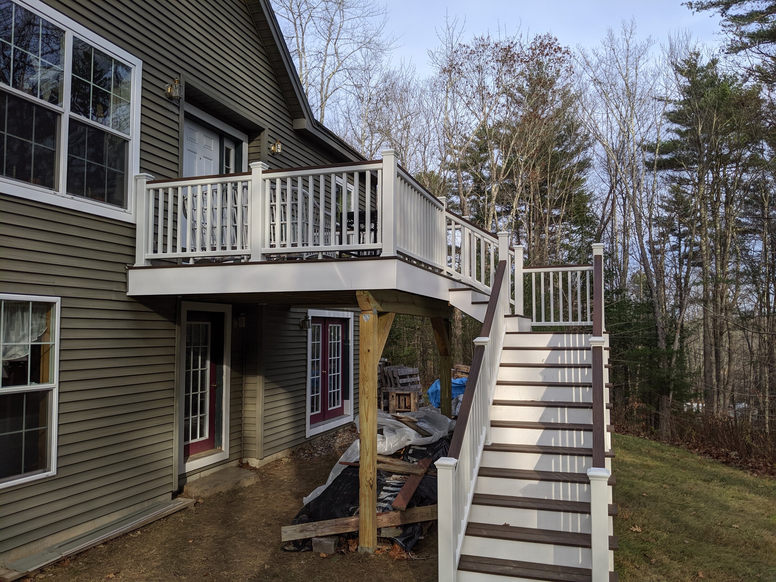
Newcastle Trex Deck Build 2019
This project turned from a client’s vision to their reality! This deck is 12x10 and consists of two sets of stairs, Trex Transcend Spiced Rum decking, Trex Transcend railings with a 2x4 Trex Transcend Spiced Rum cocktail rail and Azek PVC trim. The clients had a great vision for this deck and it fits in their front yard perfectly. The husband can still get his motorcycle out of the daylight basement which was a big concern, and they now have shelter when grilling during rain or snow!
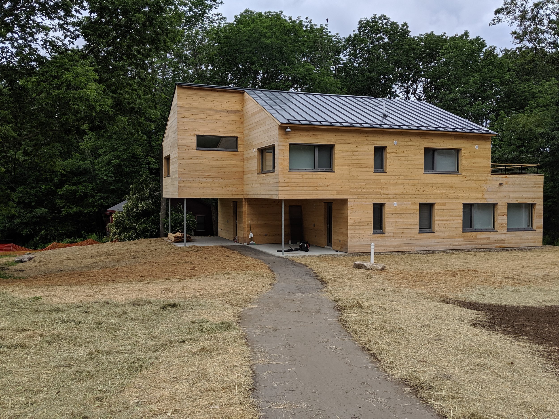
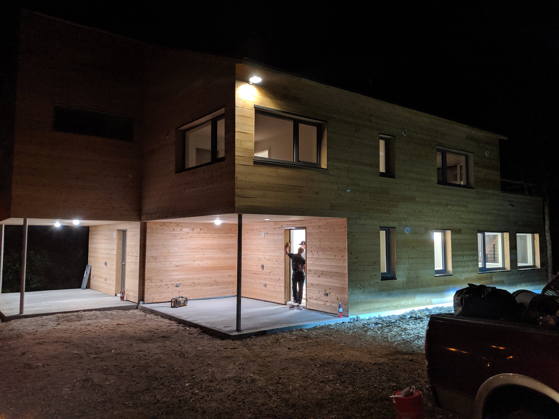
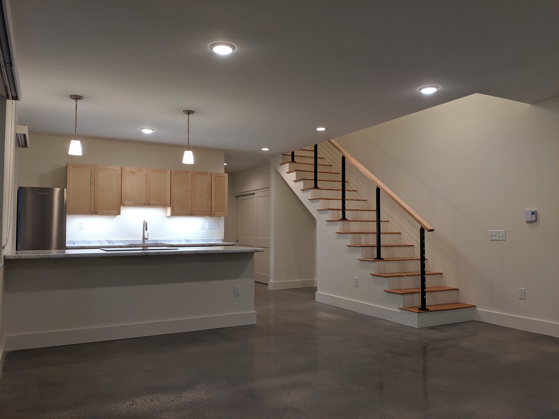
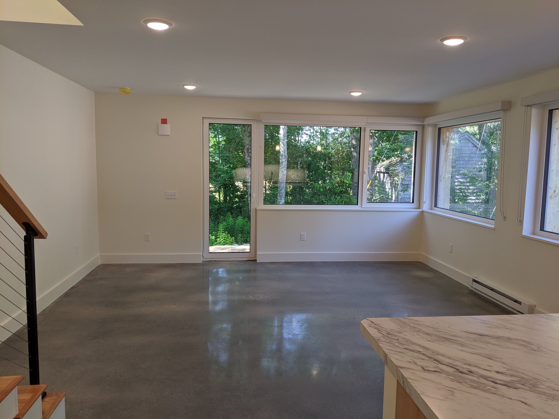
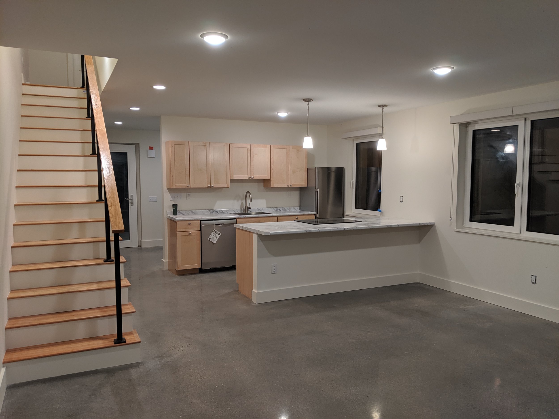
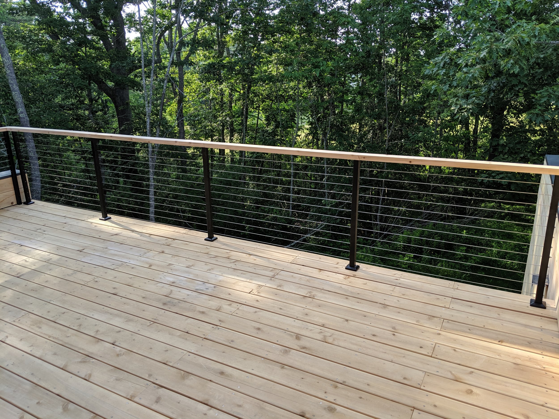
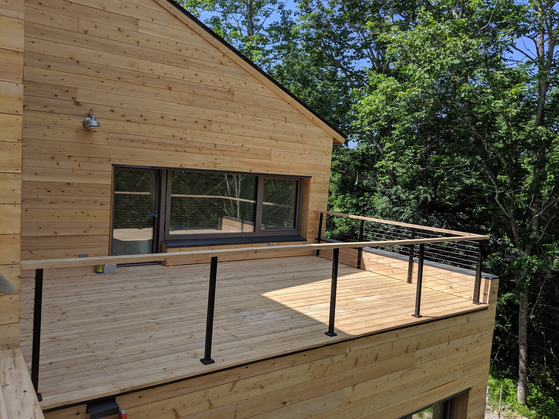
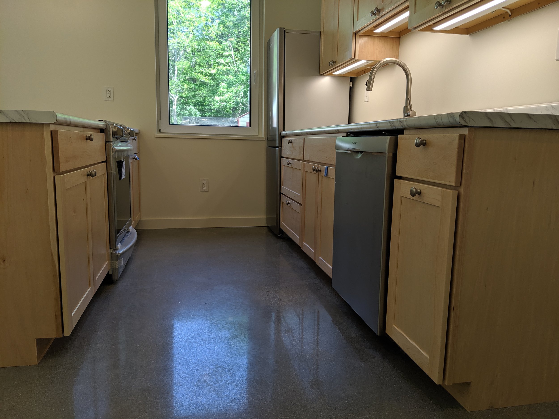
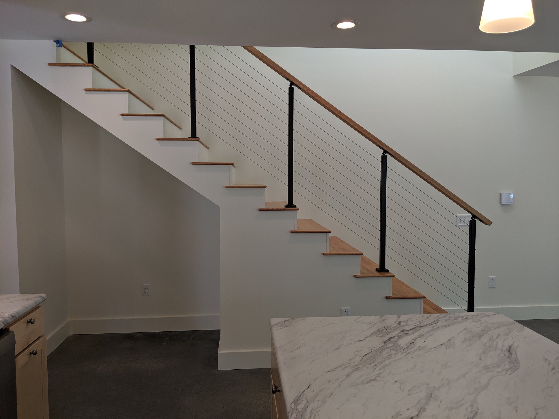
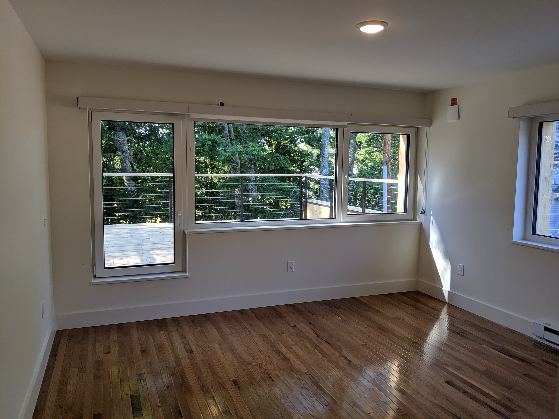
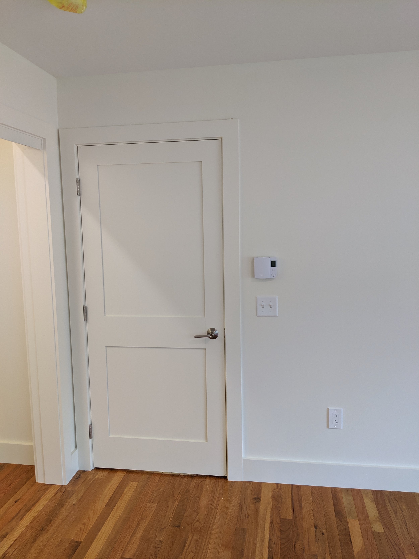
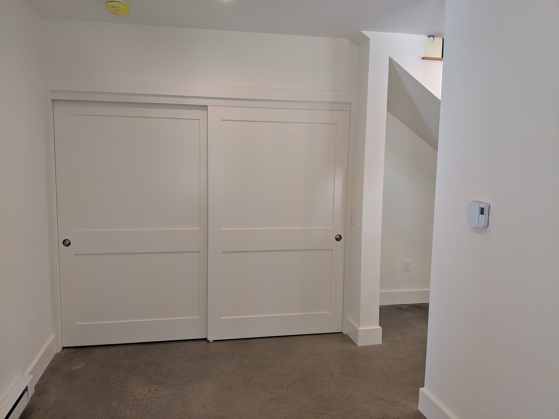
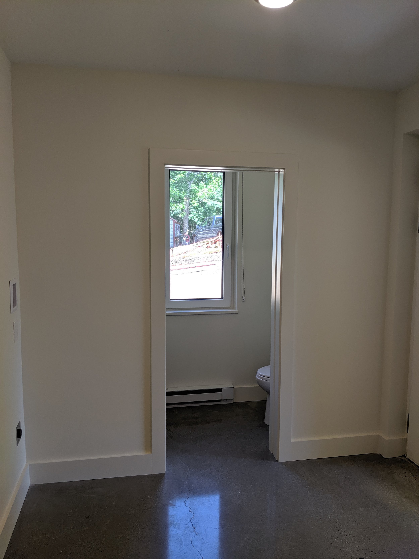
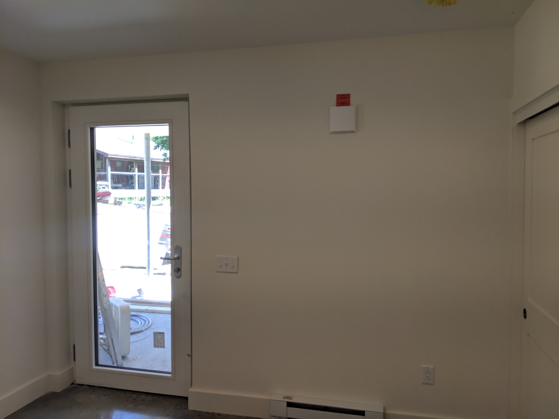
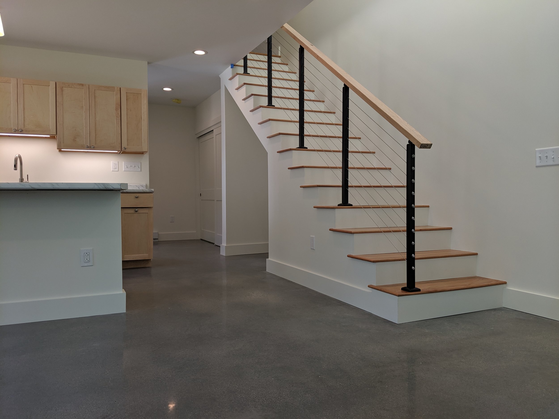
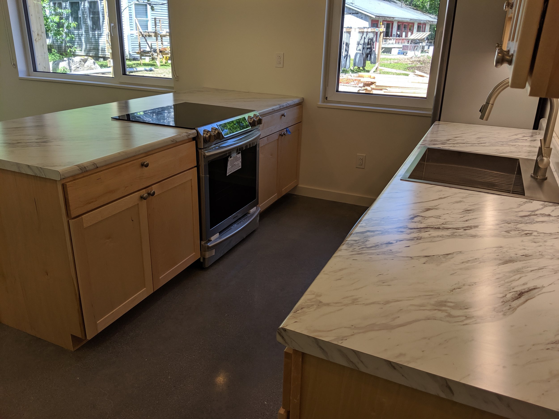
Farmview Passive House Duplex 2019
2,500 sq.ft Passive House Duplex. This duplex has 2 beds, 1.5 baths per unit. Each unit has a private balcony composed of eastern white cedar decking and handrails with modern Spectrum cable rails powder coated black. The exterior features a charcoal gray standing seam metal roof, Kneer Sudfenster triple pane windows imported from Germany, locally milled Eastern white cedar shiplap siding and inset flush window/door trim. Inside you find polished concrete floors on the first floor and red oak flooring upstairs. The stairs have Spectrum cable rail also to tie inside and outside together. Drywall returns make for a clean look next to the poplar window sills and the natural maple cabinets keep with the light color theme. All walls and trim are Sherwin Williams Dover White. The frame of the home is 2x8 construction with densepack cellulose, and 6” of EPS foam attached to the exterior, the roof has 30+” of Blown in Cellulose as well. We love how this project turned out, as do the clients!
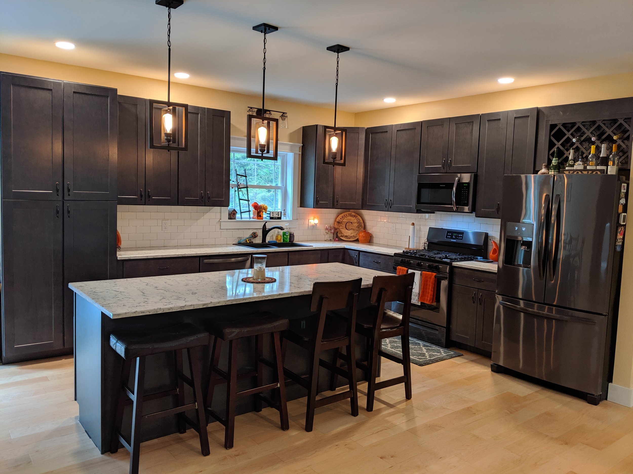
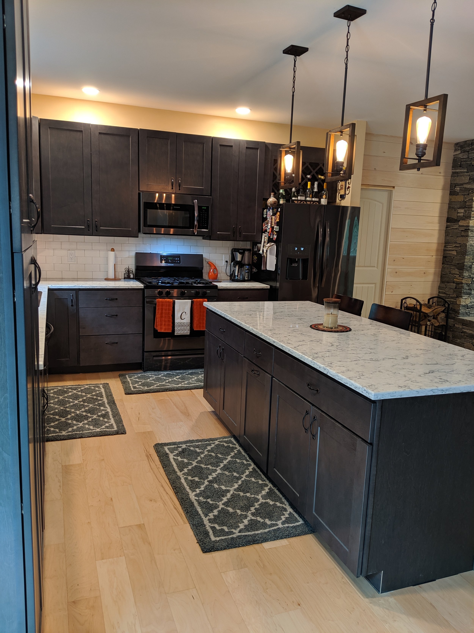
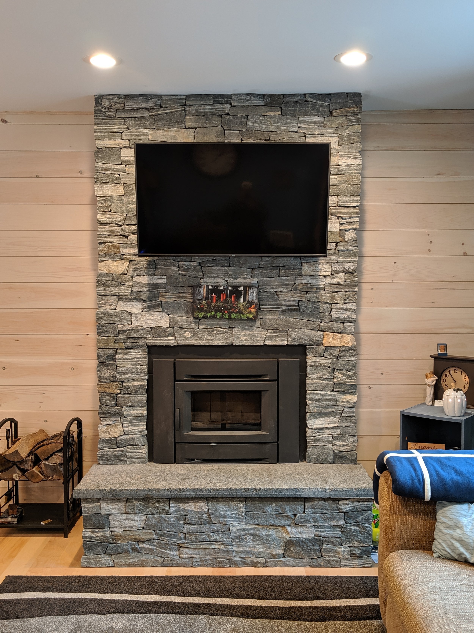
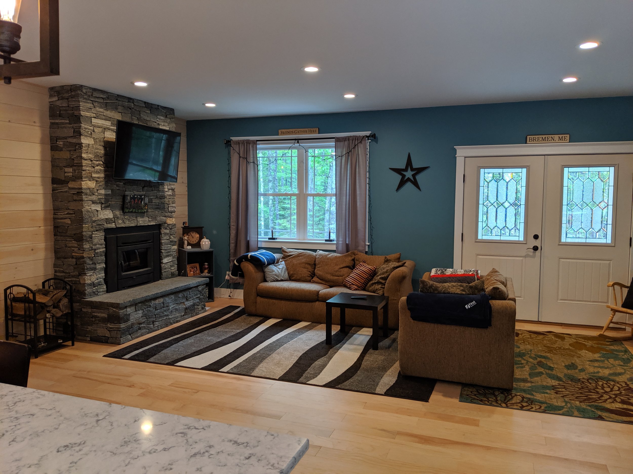
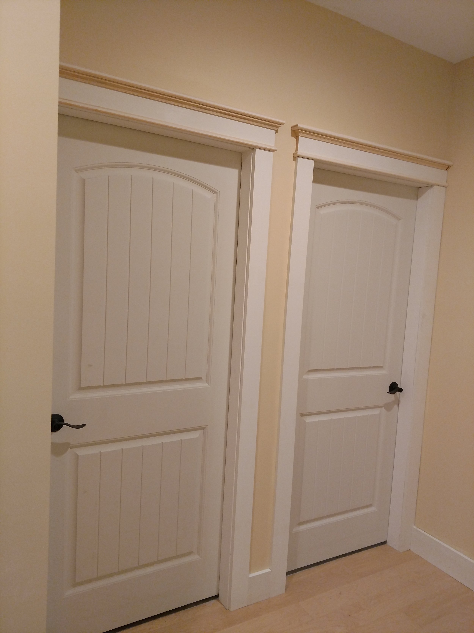
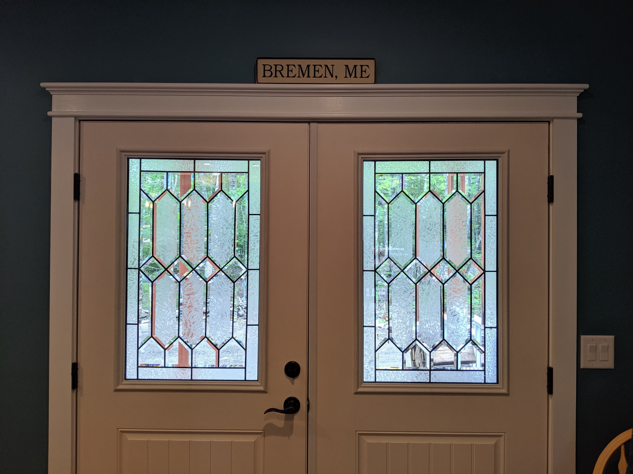
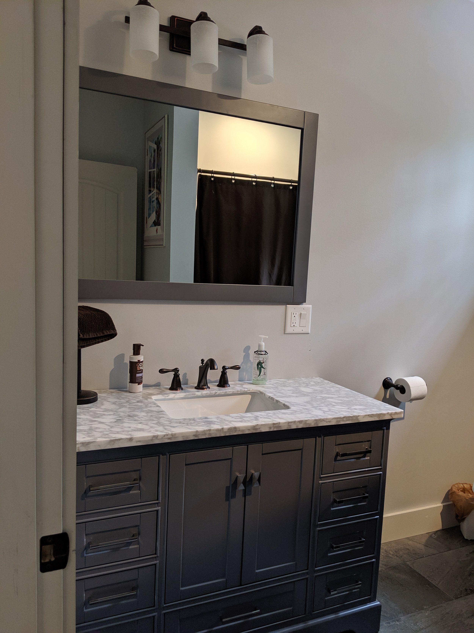
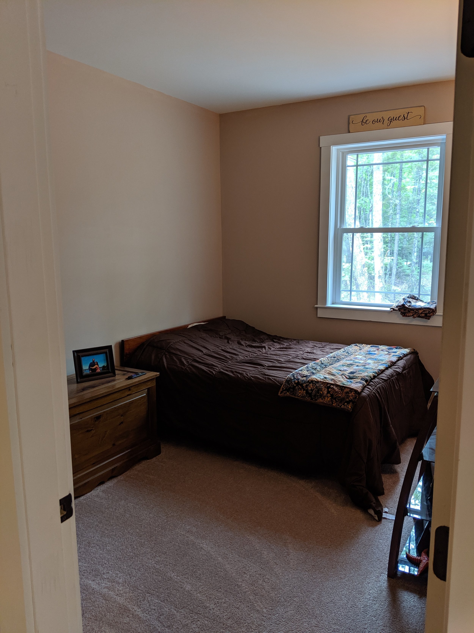
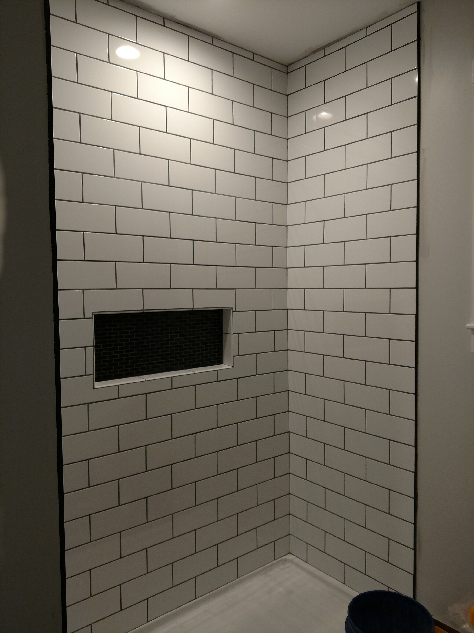
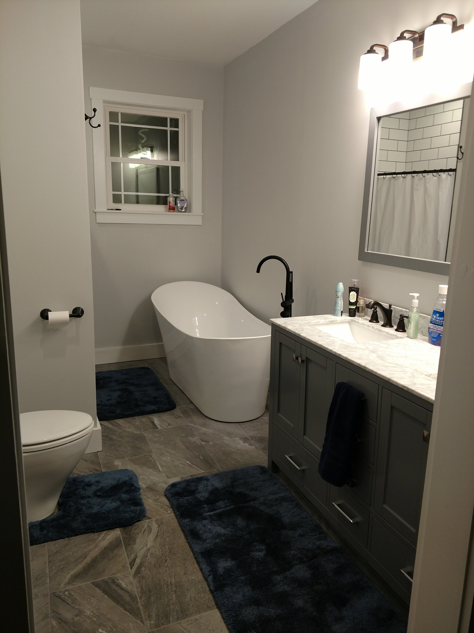
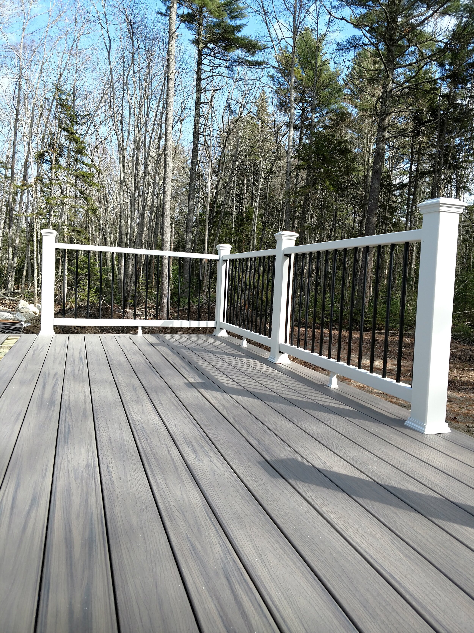
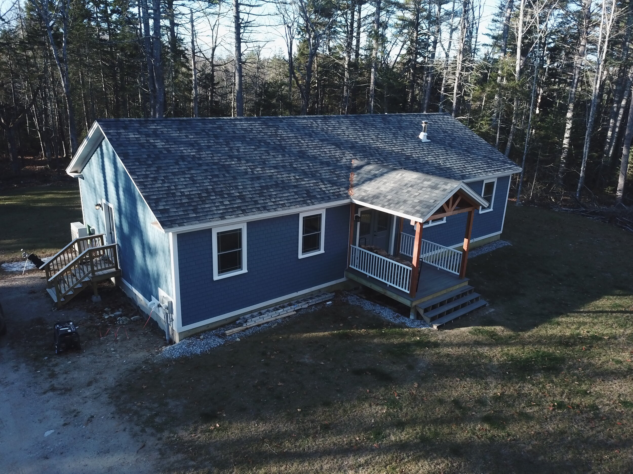
Medomak Design-Build New Construction 2018
This 1,568 sq.ft custom home features 9’ ceilings, open concept living area, wide plank maple floors, a large walk in master closet, custom tile shower and more. This was the first new construction home designed by Medomak Construction owner, Cameron Creamer. Sitting on a wooded lot in Bremen, the exterior of this home is a twist from a traditional ranch mixed with some timber framing. On the roadside sits a 10x10 covered deck with 6x6 fir posts and a 6x6 fir Truss that leads back into the main roofline. Low maintenance was key for this home. Grayne shake siding, PVC corner boards, Mathews Brothers windows, Trex composite decking and Intex rails make this home almost no maintenance on the exterior. Moving inside you see federal style trim, custom painted Therma-Tru doors with privacy glass, Brosco arched solid core doors with a bead board detail. The living area is wide open with a stone veneered fireplace with nickel gap walls on either side to accentuate the fireplace, Wolf cabinetry and quartz counters, and a 4’x9’ island for entertaining.
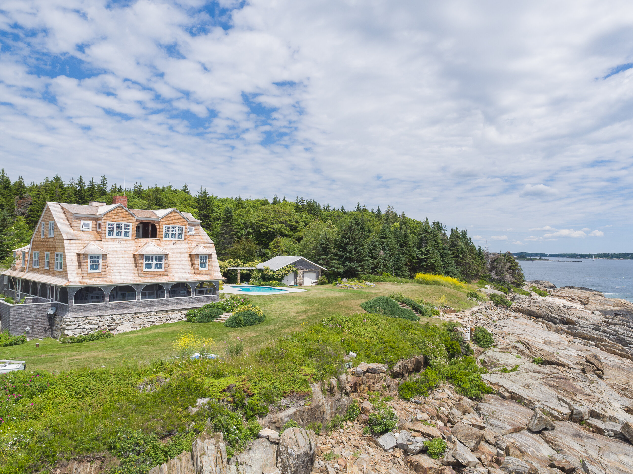
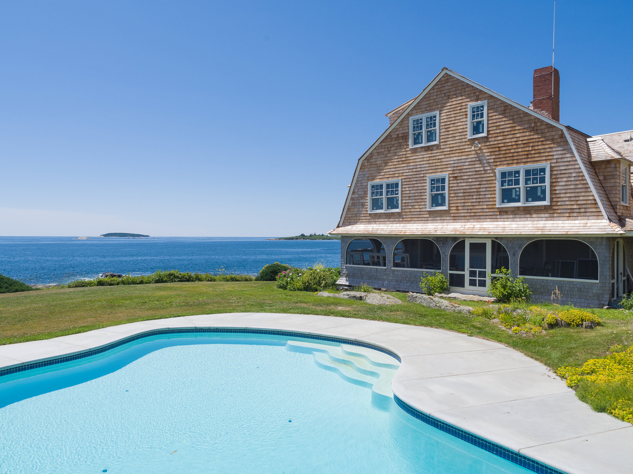
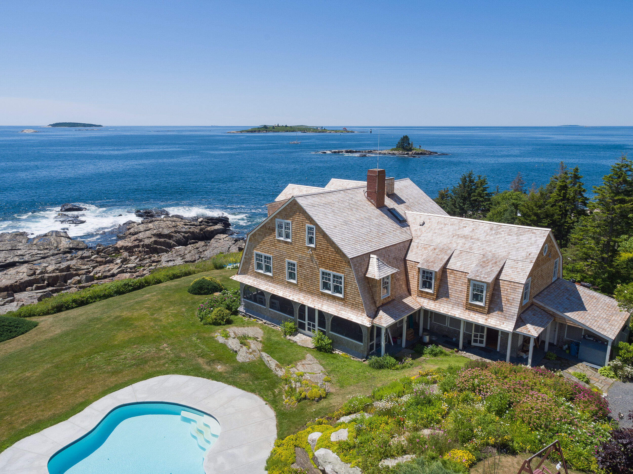
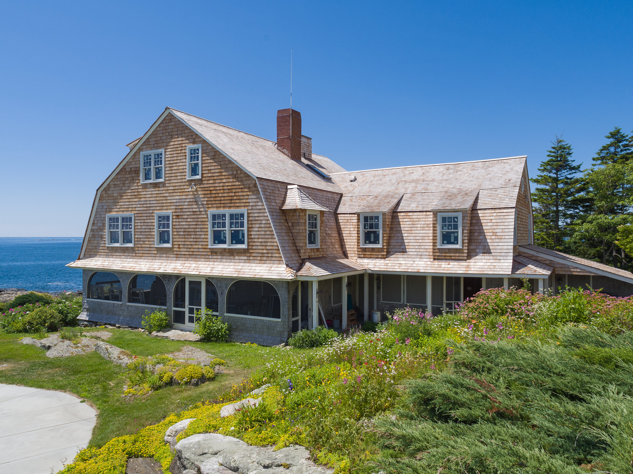
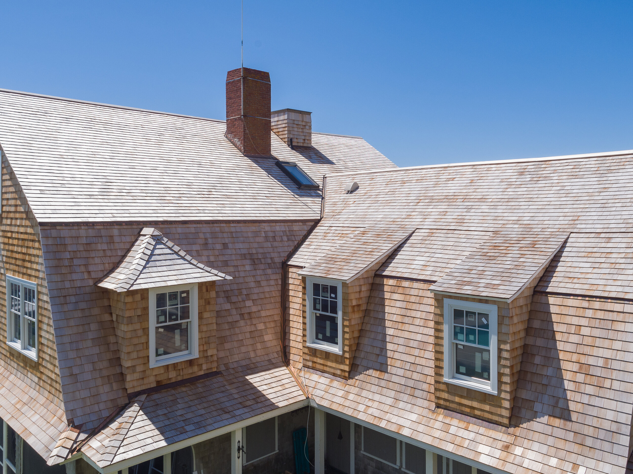
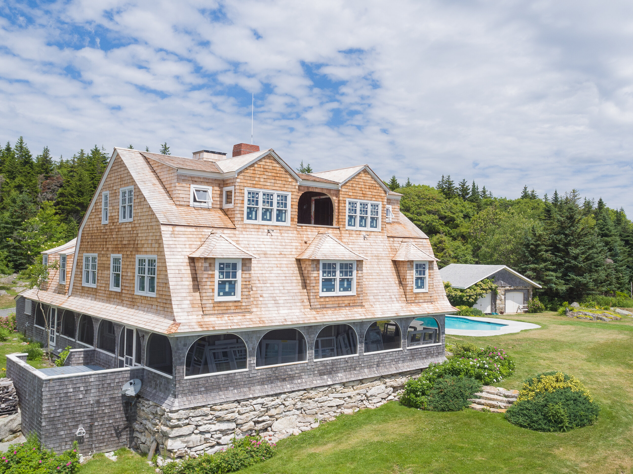
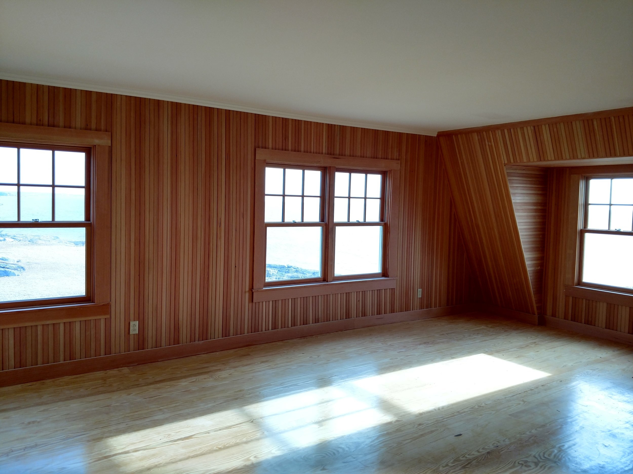
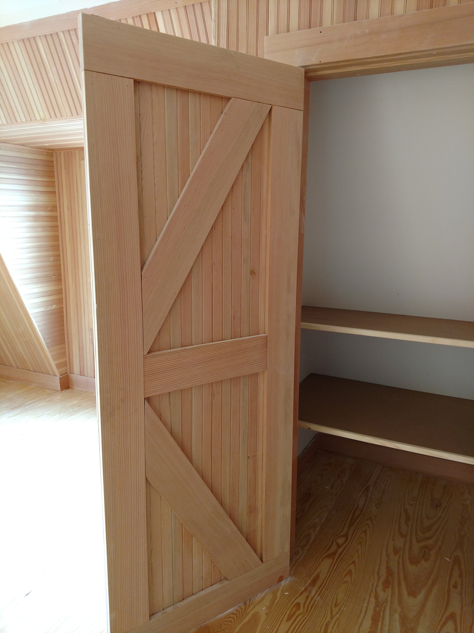
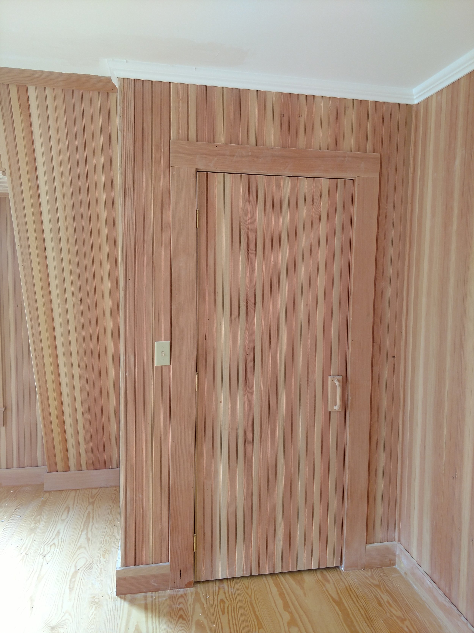
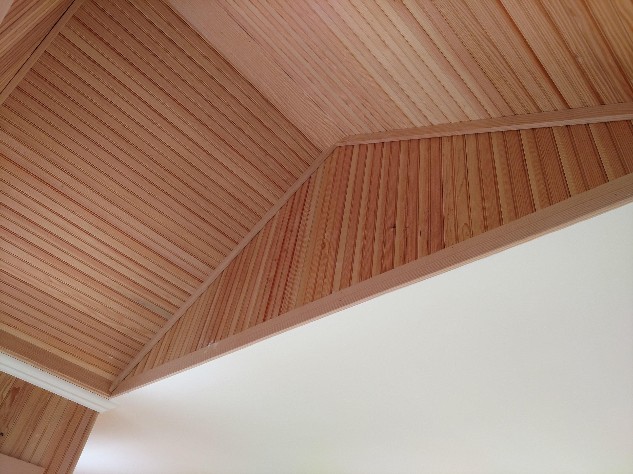
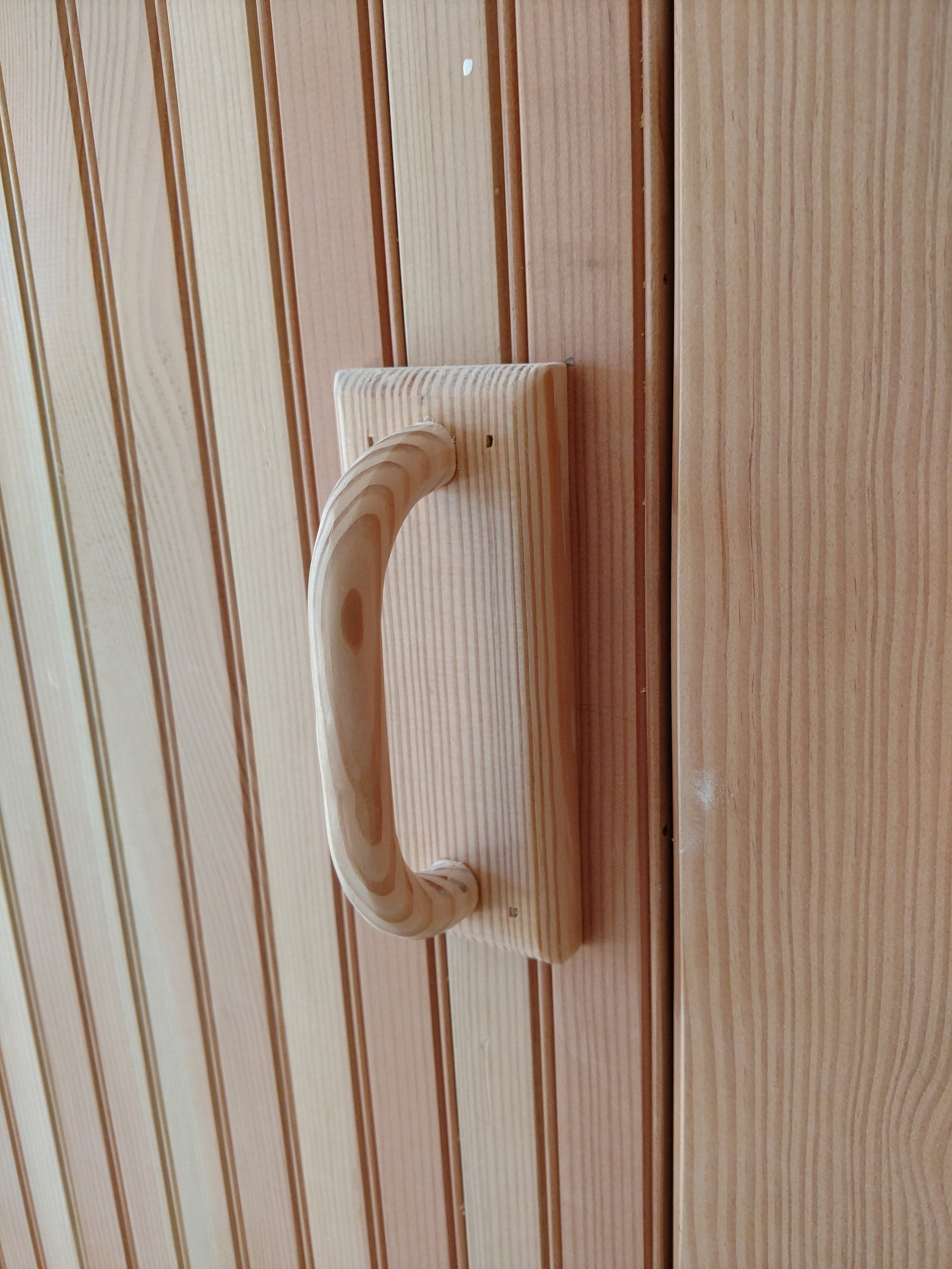
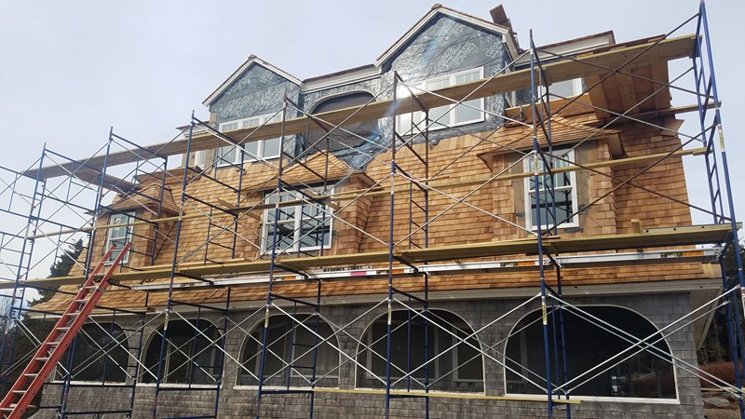
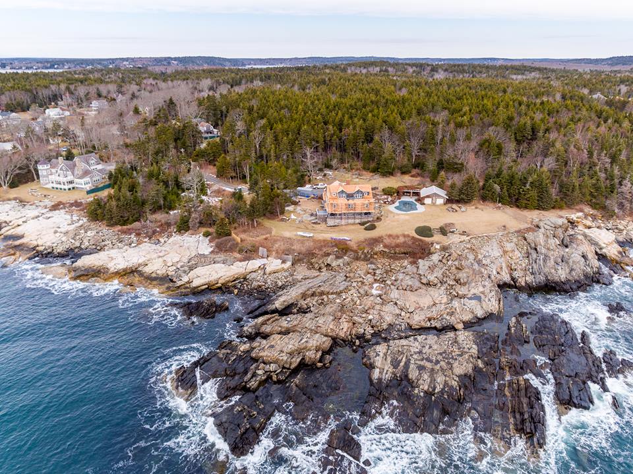
Ocean Point Cedar Roof & Renovation 2018
90+ Square red cedar coof, copper flashing and open valleys. Andersen A Series fir windows, clear vertical grain fir bead board interior, CVG fir interior trim package, custom vaulted dormers, closet doors & handles, random width Southern yellow pine floors. Located less than 100’ from the ocean, this 12 bed, 5 bath house is truly breathtaking.
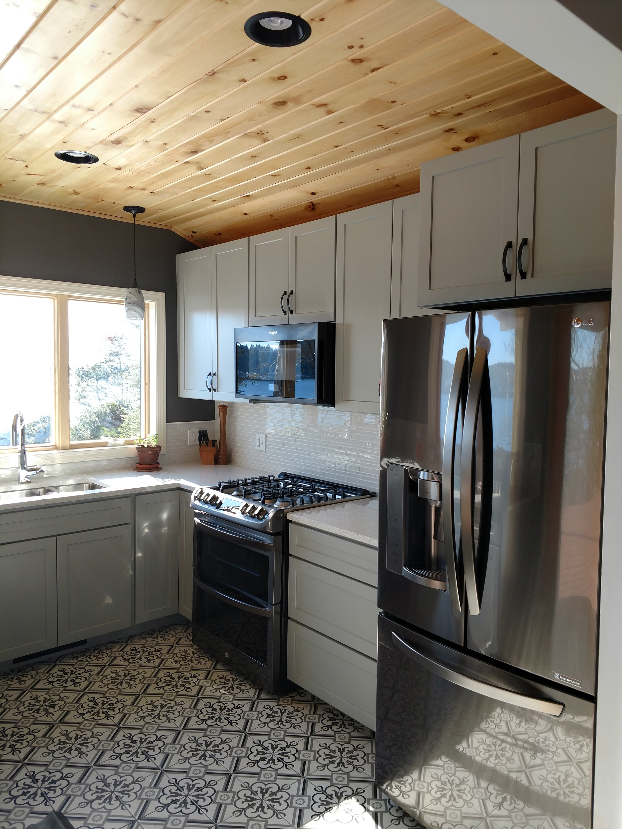
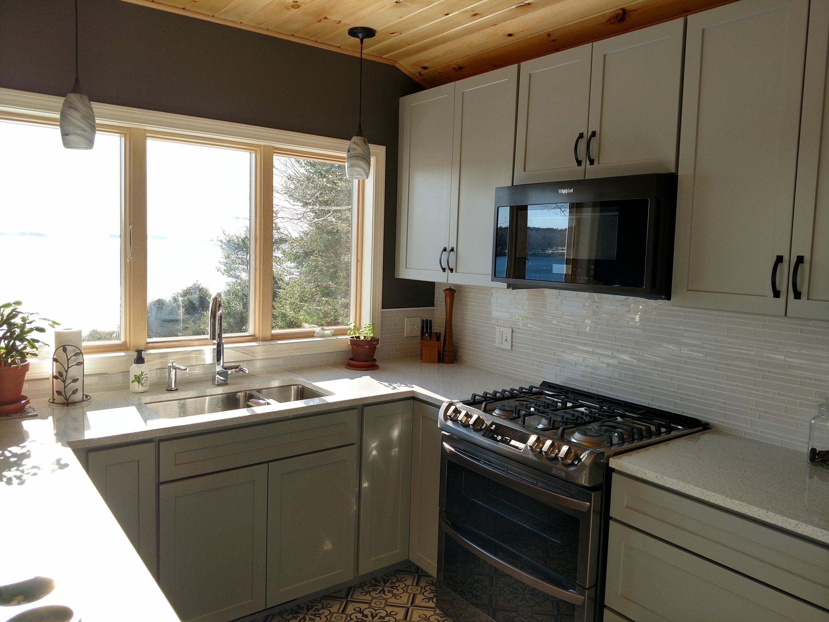
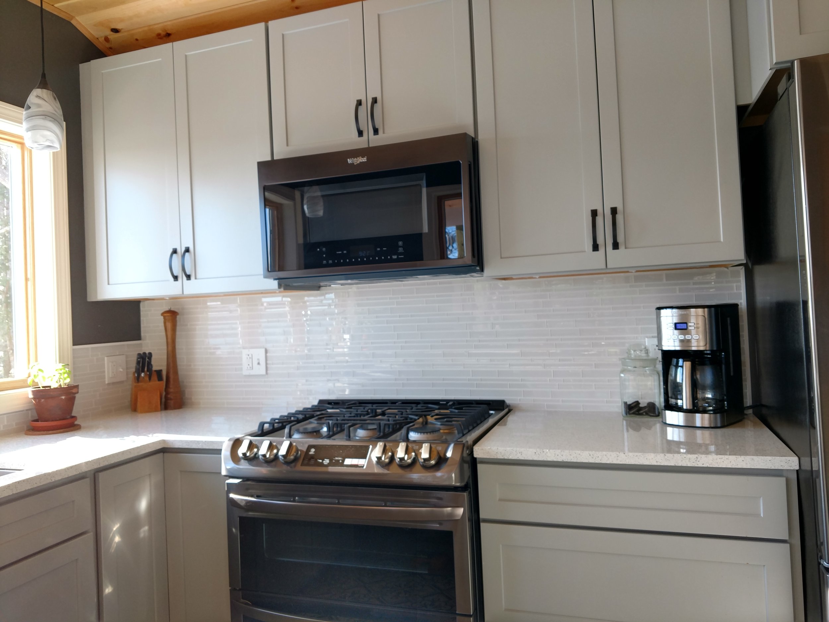
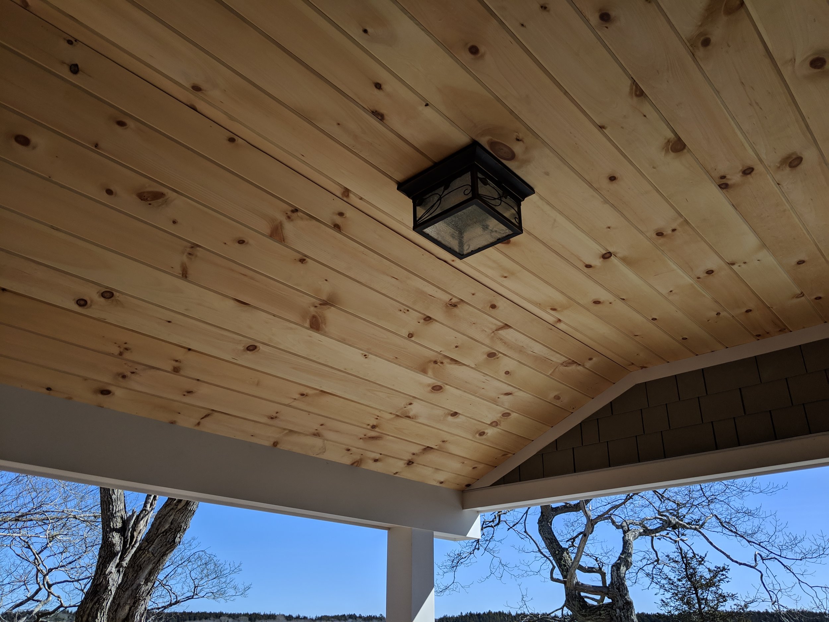
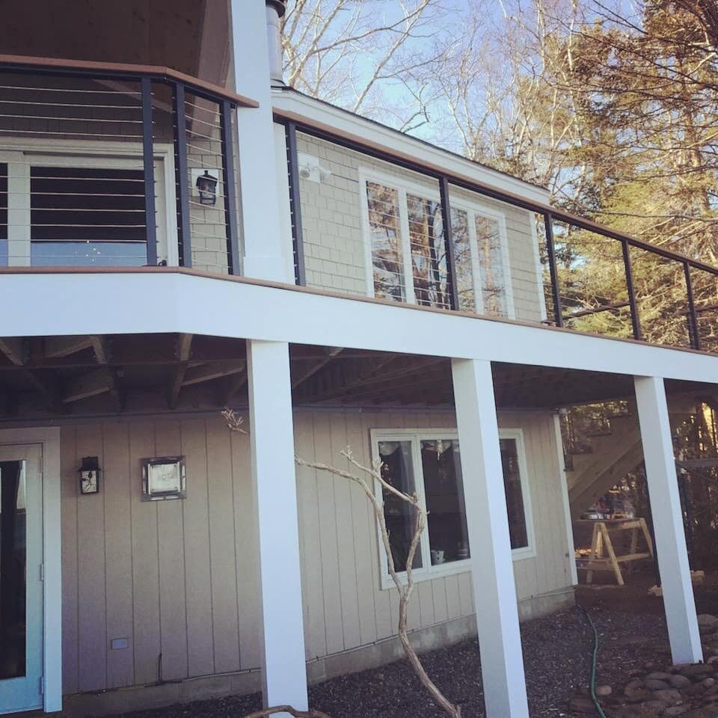
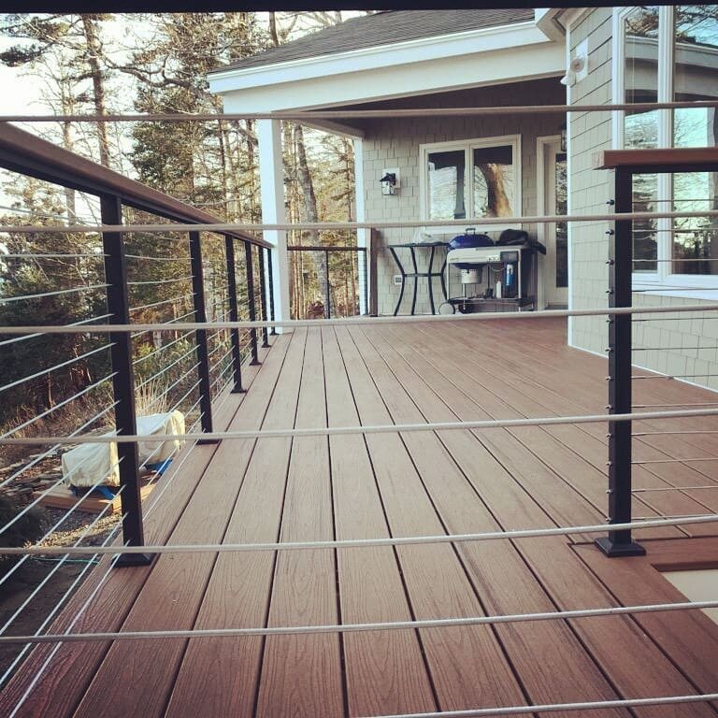
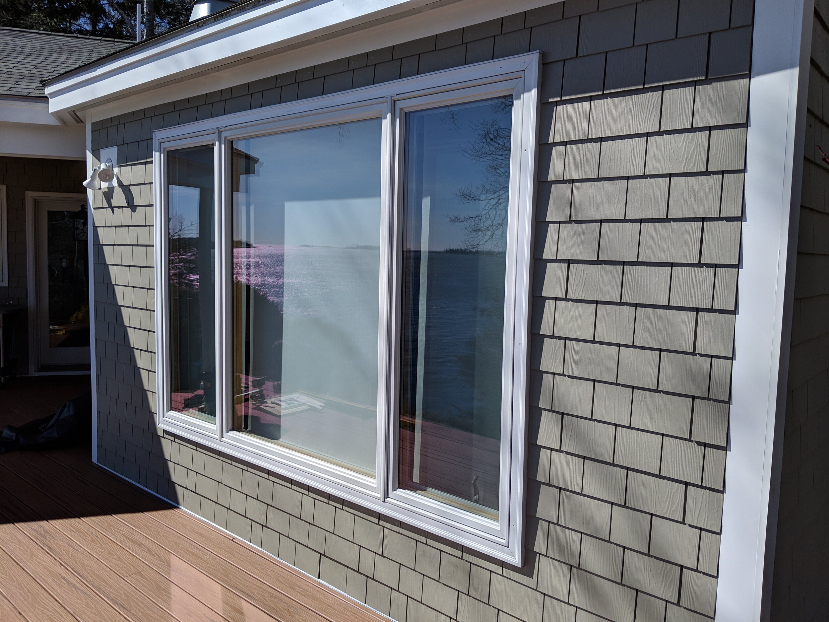
East Boothbay Kitchen Addition & Deck Renovation 2018
A kitchen is one of the most crucial parts to a home. We transformed this slightly dated kitchen by bumping it out 12’ towards the ocean, adding some beautiful Andersen 400 Series casements, Pine v-match ceilings, Kabinart Arts + Crafts cabinets, black stainless appliances, and a beautiful Cambria whitney quartz counter. By placing the windows on each side of the addition it creates a panoramic view of the bay from the dining area that is absolutely stunning. Matched with a smoked glass tile backsplash and patterned tile floor, this room just works. By bumping the kitchen out we were able to increase the client’s dining room to fit a large table and add a walk in pantry. Outside we installed prefinished Hardie shingles and Kleer PVC trim on the addition. For the deck renovation we removed the PT decking and installed Trex Tiki Torch, wrapped all the outside framing and posts in Kleer PVC and installed Atlantis Spectrum cable rail with powder coated black metal posts. This rail is capped with a 2x4 version of the Trex Tiki Torch to tie the space together.
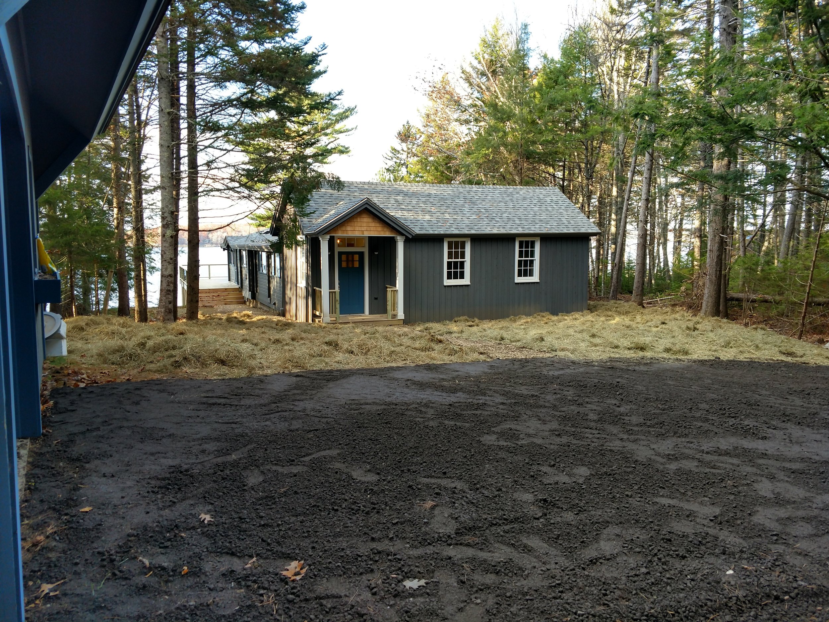
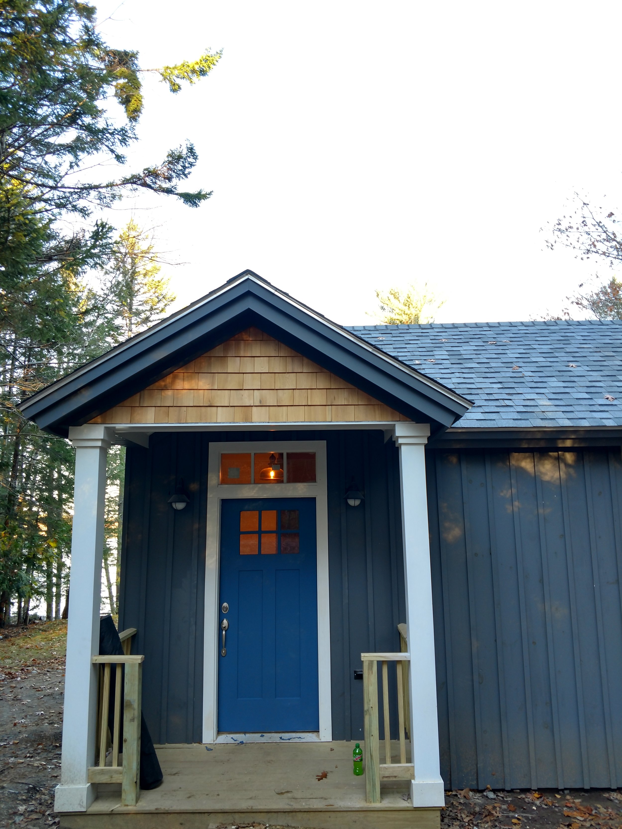
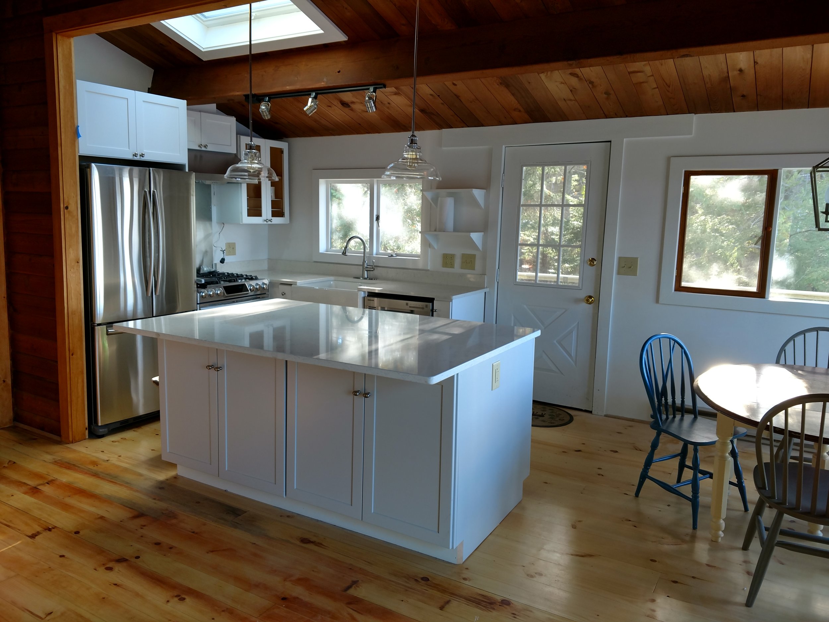
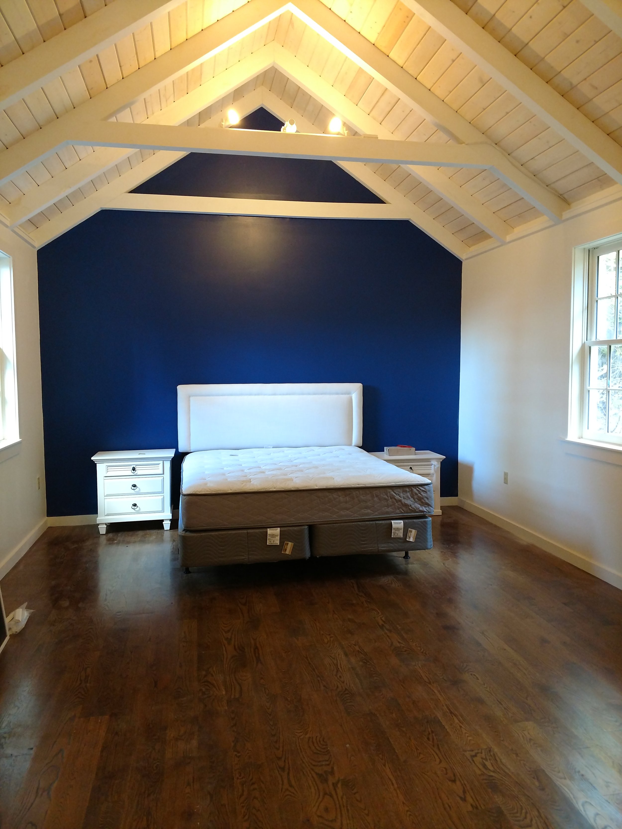
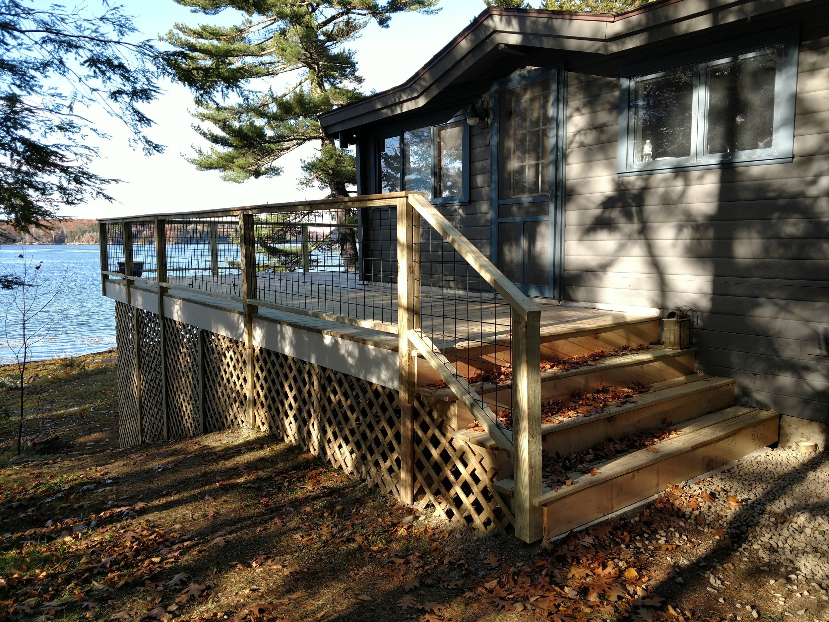
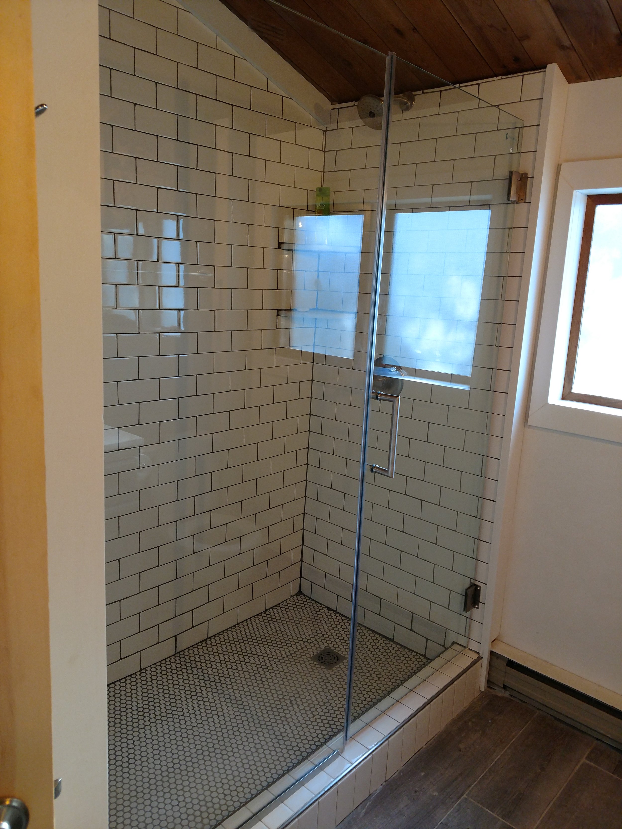
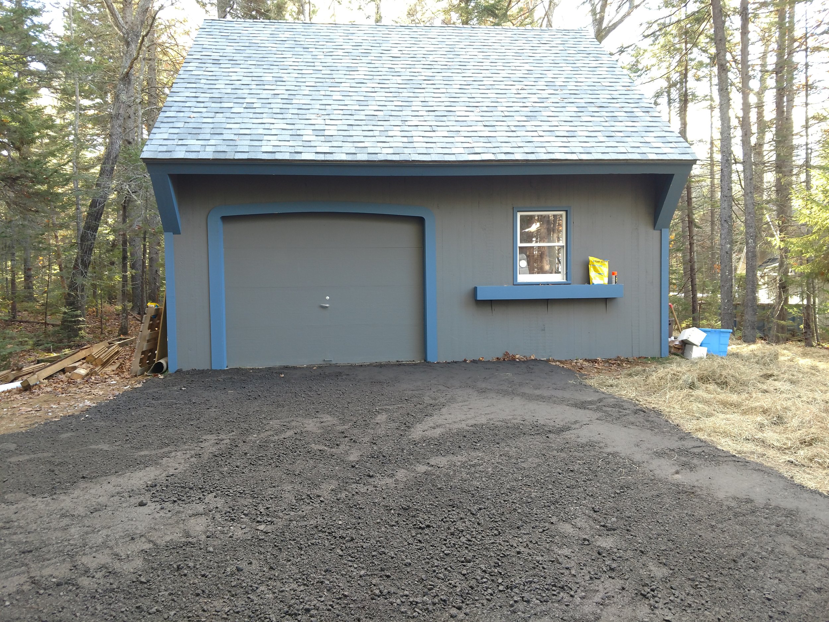
Back Cove Addition & Remodel 2018-2019
This board and batten section of the home is an addition to a cedar kit home. We added a 17x24’ master bedroom with a new master bath, along with a welcoming foyer. Our client wanted exposed trusses which were created from 4x6 rough sawn lumber. All trusses were built off site, and then the roof was clad in 2x6 spruce v-match. Exterior insulation was applied to the roof after to maintain the R-value needed. Sierra Pacific windows allowed us to have a solid wood sash which was a huge must for the client. Refinished all flooring including custom stained oak flooring in the master suite, and repainted the garage and home an inviting gray with a navy trim. Final touches to this project include irregular crushed stone walkway and reclaimed driveway. Kitchen remodel consists of Kabinart Arts + Crafts cabinets, Cambria Jasmine counters, and a Kohler farmers sink.
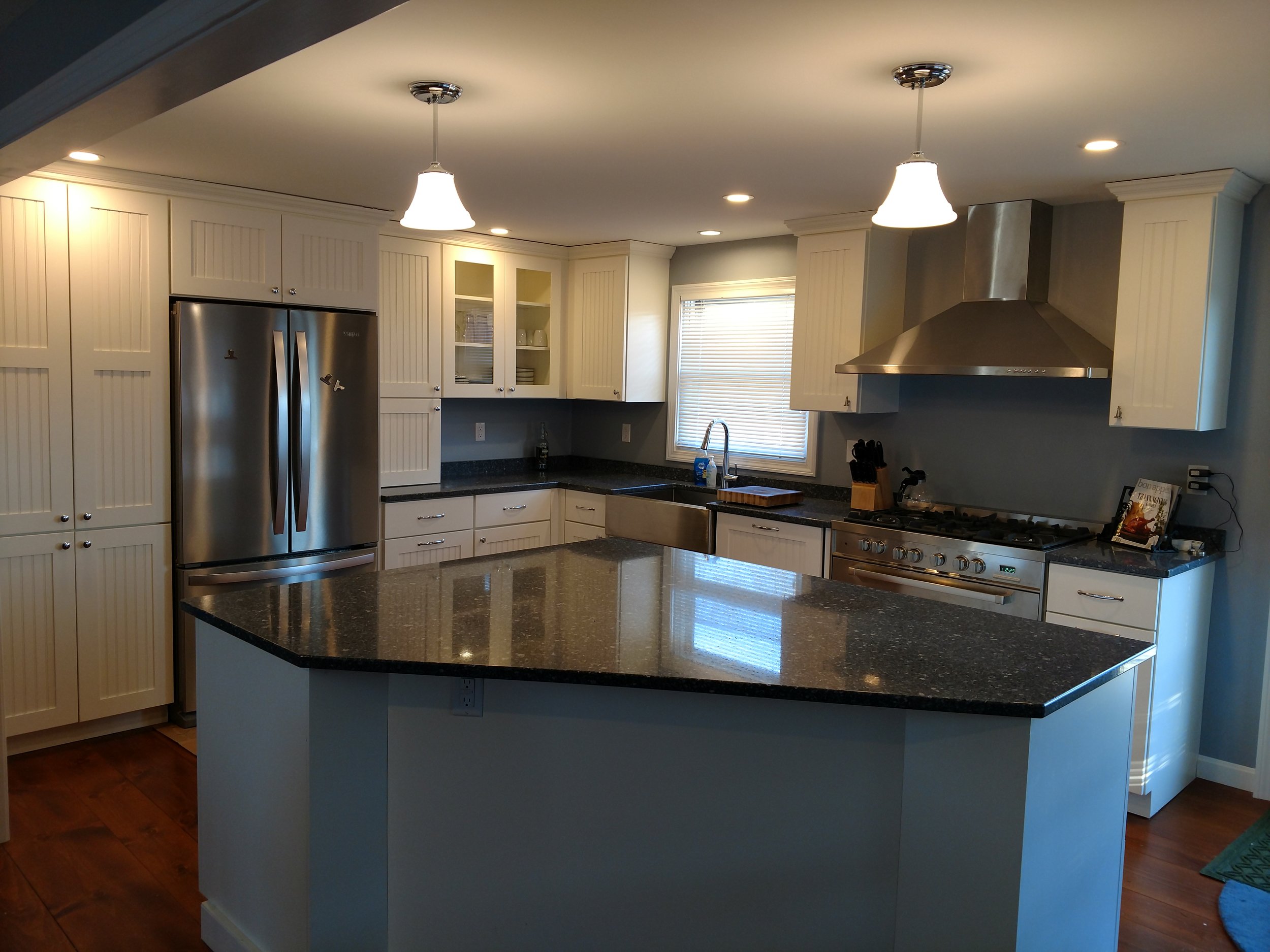
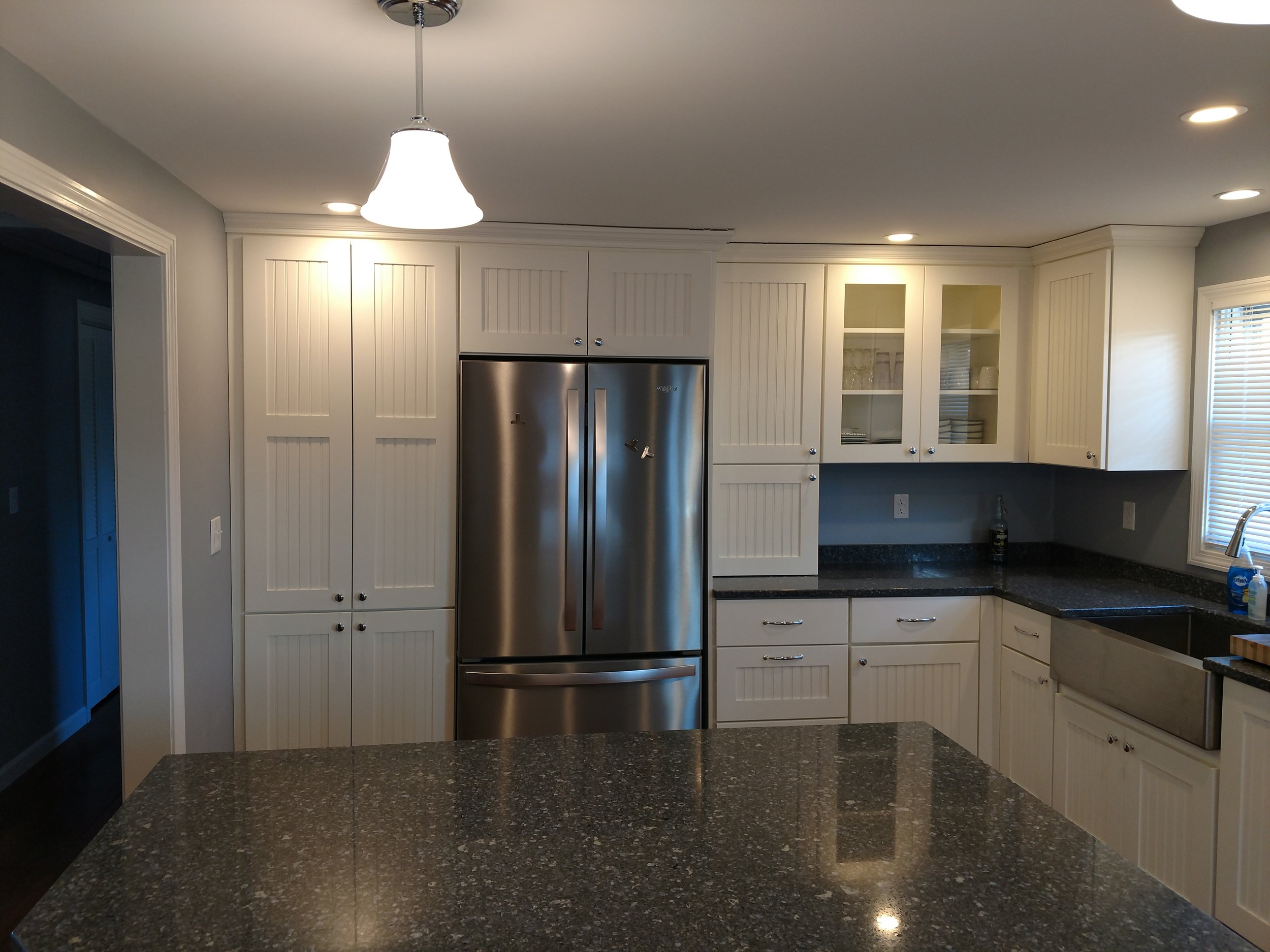
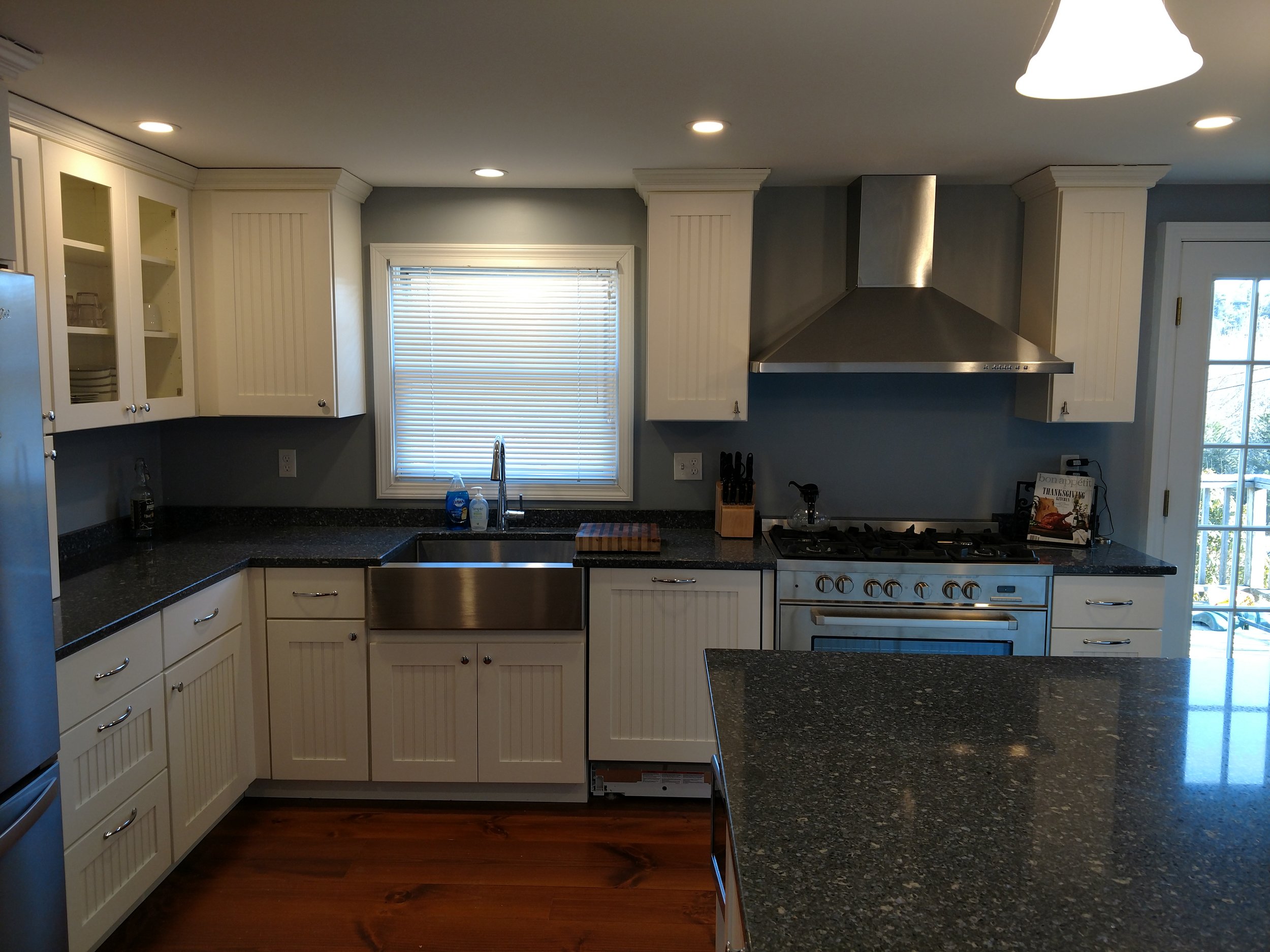
Bristol Kitchen Remodel 2018
This Bristol kitchen was dark, dated and not user friendly when we arrived to this job. Wide plank Carlisle hardwood flooring, Plato kitchen cabinets, quartz countertops, stainless steel apron sink, nautical door hardware, matching dishwasher panel, and a hidden wine fridge brought this kitchen to life.
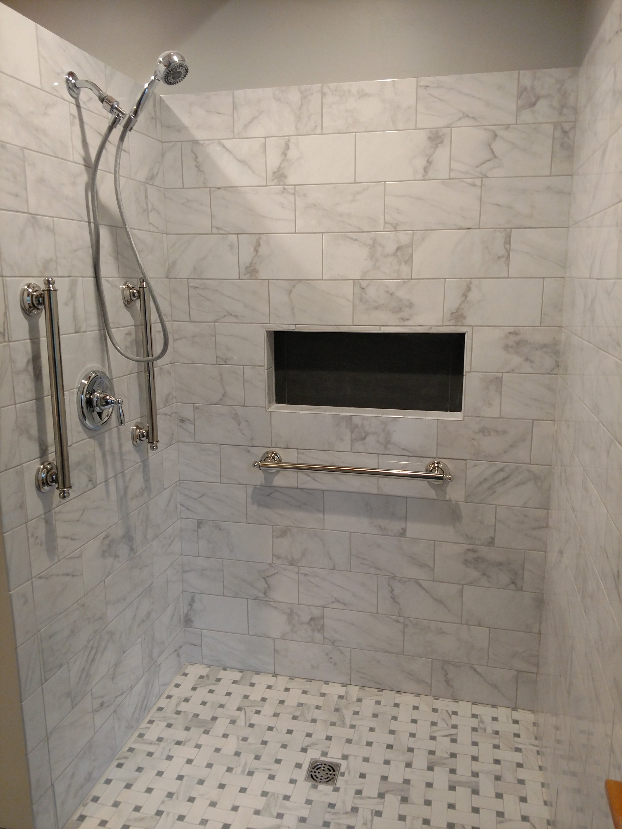
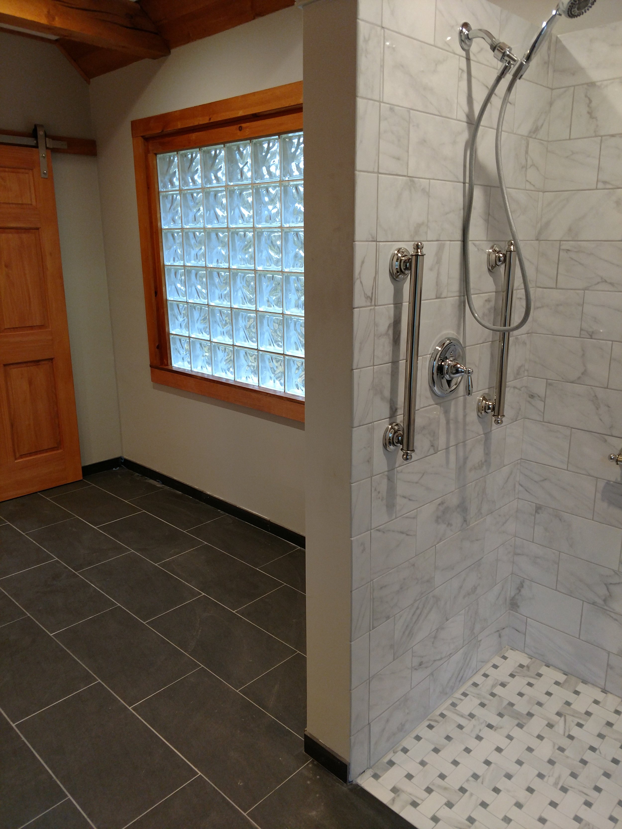
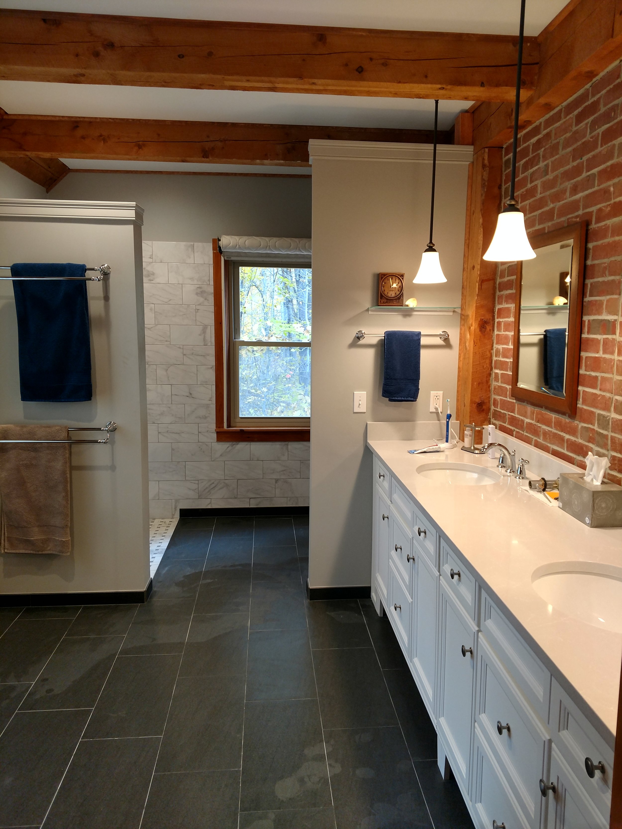
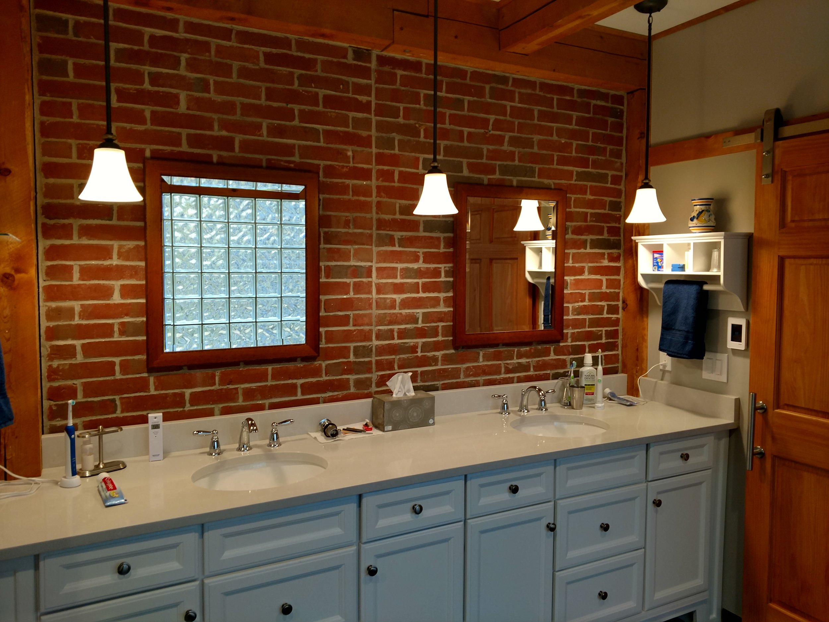
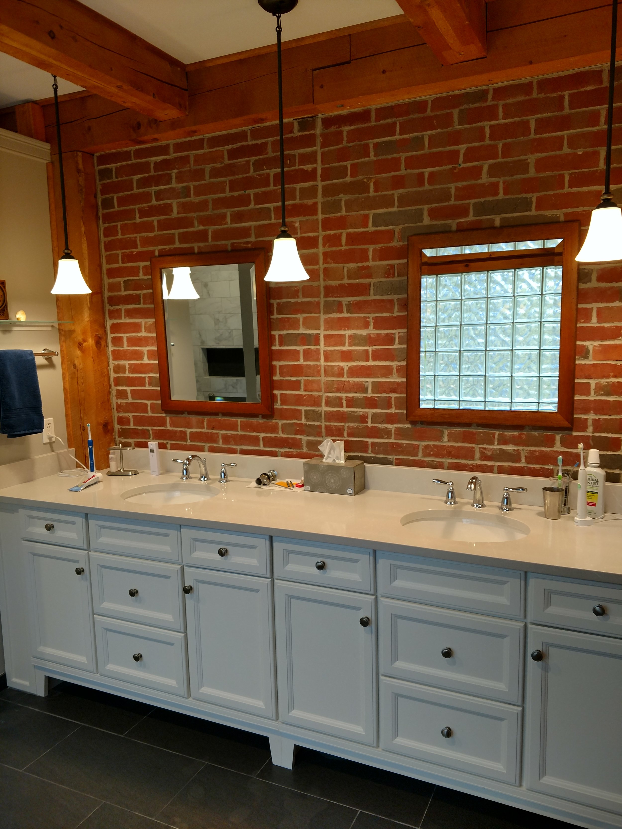
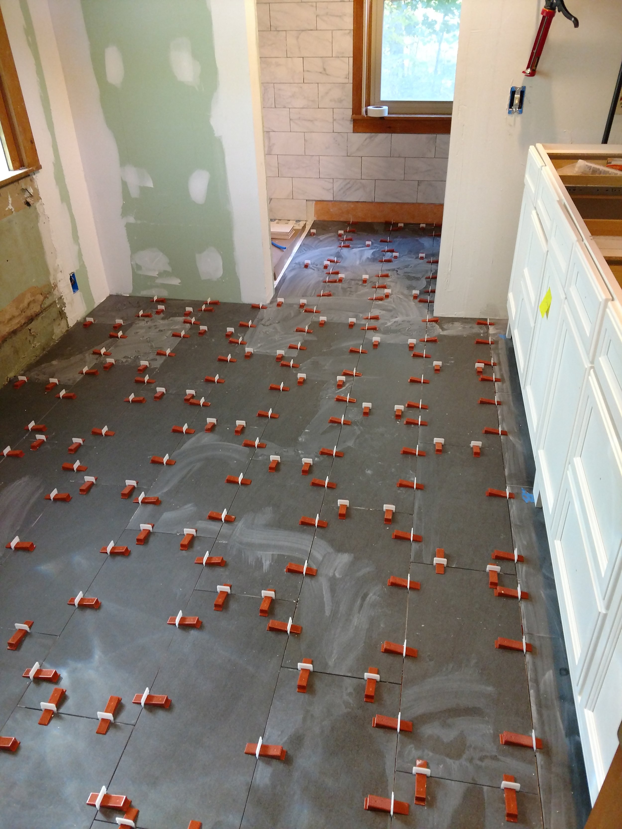
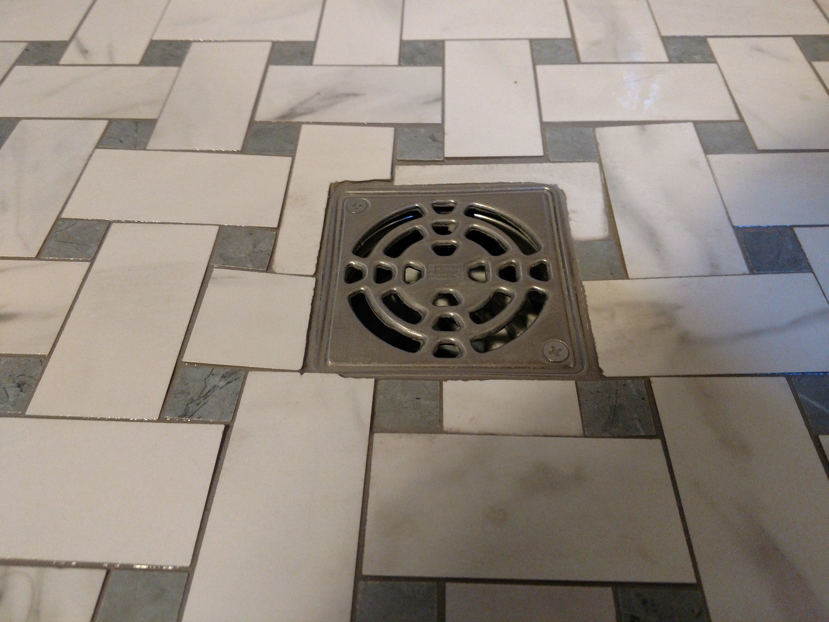
Edgecomb ADA Compliant Bathroom Remodel 2018
ADA Compliant bathrooms need character too! This couple designed this bathroom themselves and knew what they wanted! Anatolia marble miles, basket weave shower floor, barrier free shower, marble tile wainscot, 96” double vanity, radiant in floor heat. What’s not to love about this project!?! The entire bathroom floor is waterproof, and the brick façade is the backside of the master bedroom fireplace!
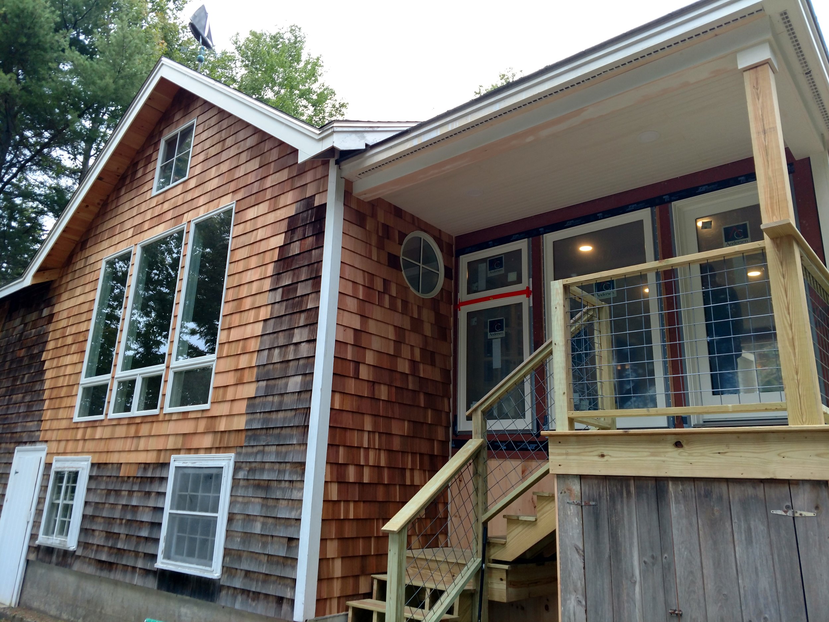
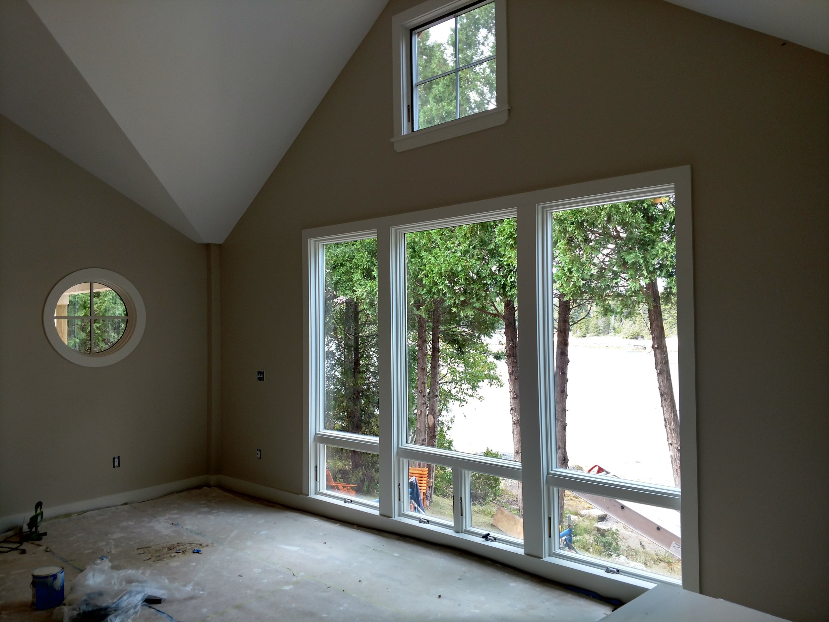
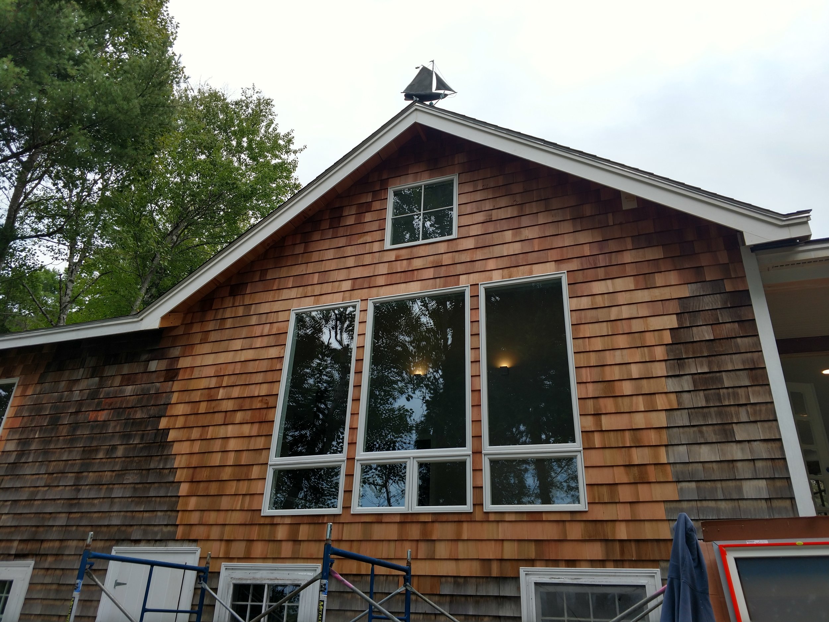
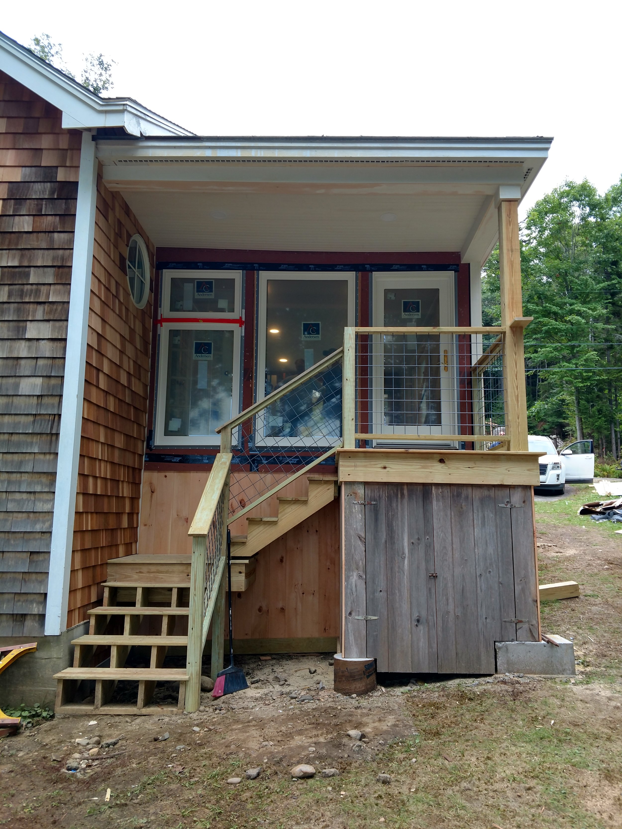
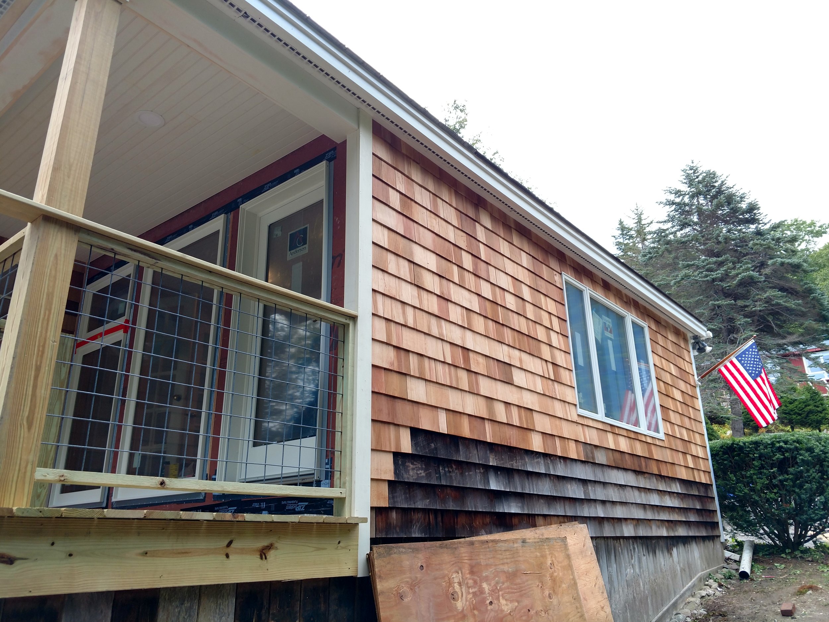
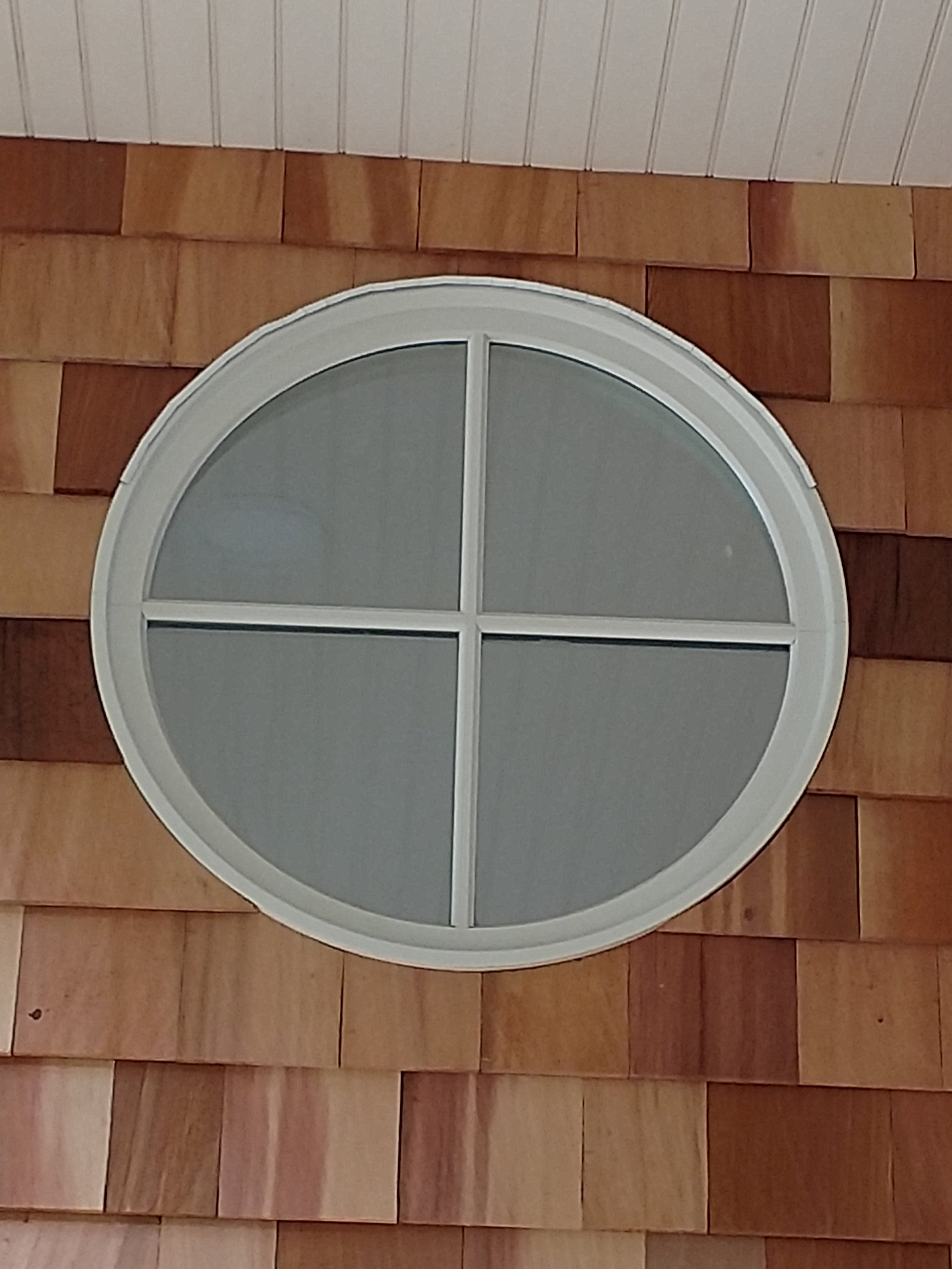
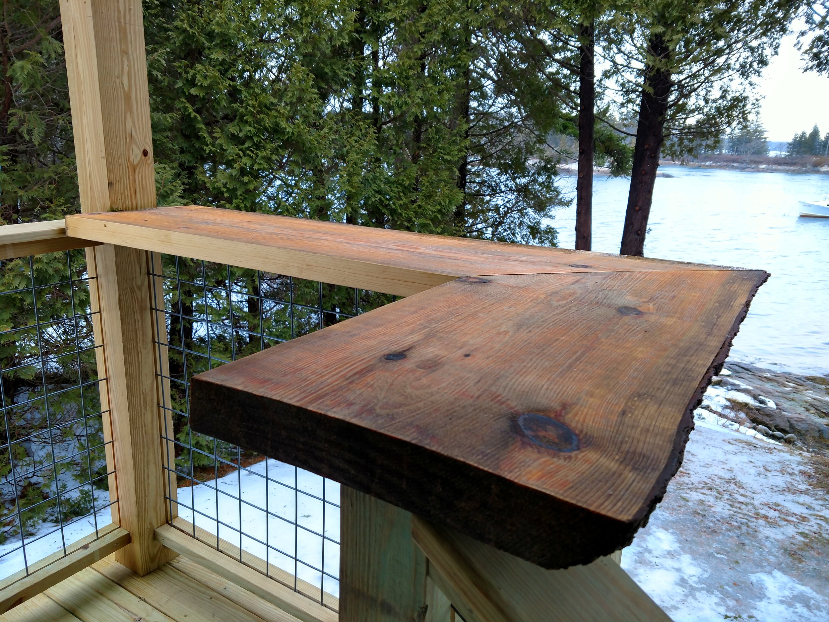
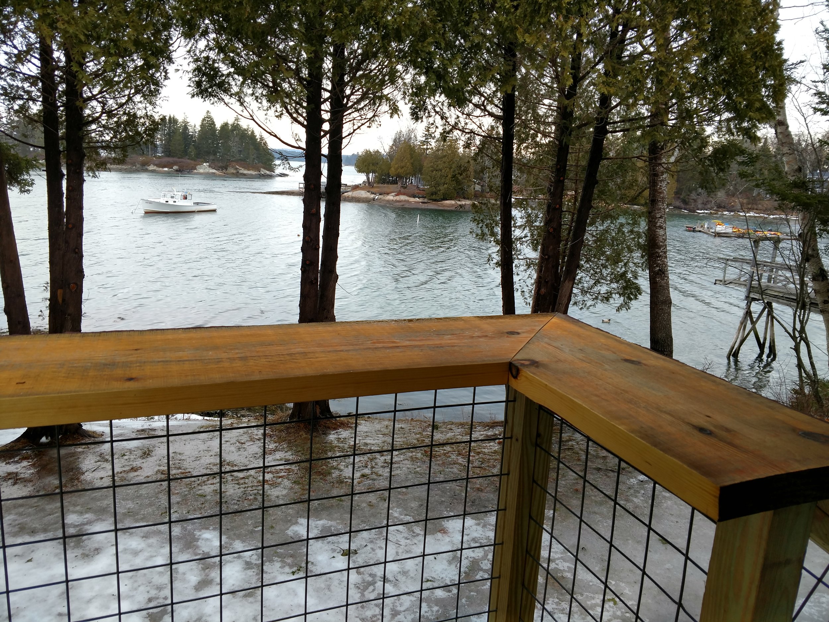
Friendship Roof Re-design & Renovation 2018
This project was a blast to do! We ripped the roof off this 2-story ranch style home, removed the second floor joists to create a cathedral living area on the first floor and brought some serious daylight into the rooms with Andersen A Series windows. 16’ to the peak of the ceiling in this living room that overlooks a quiet lobster boat cove. Red cedar shingles, triple and double mulled window packages and a nautical theme meant a round “porthole” window was a must! Love how this room transformed!
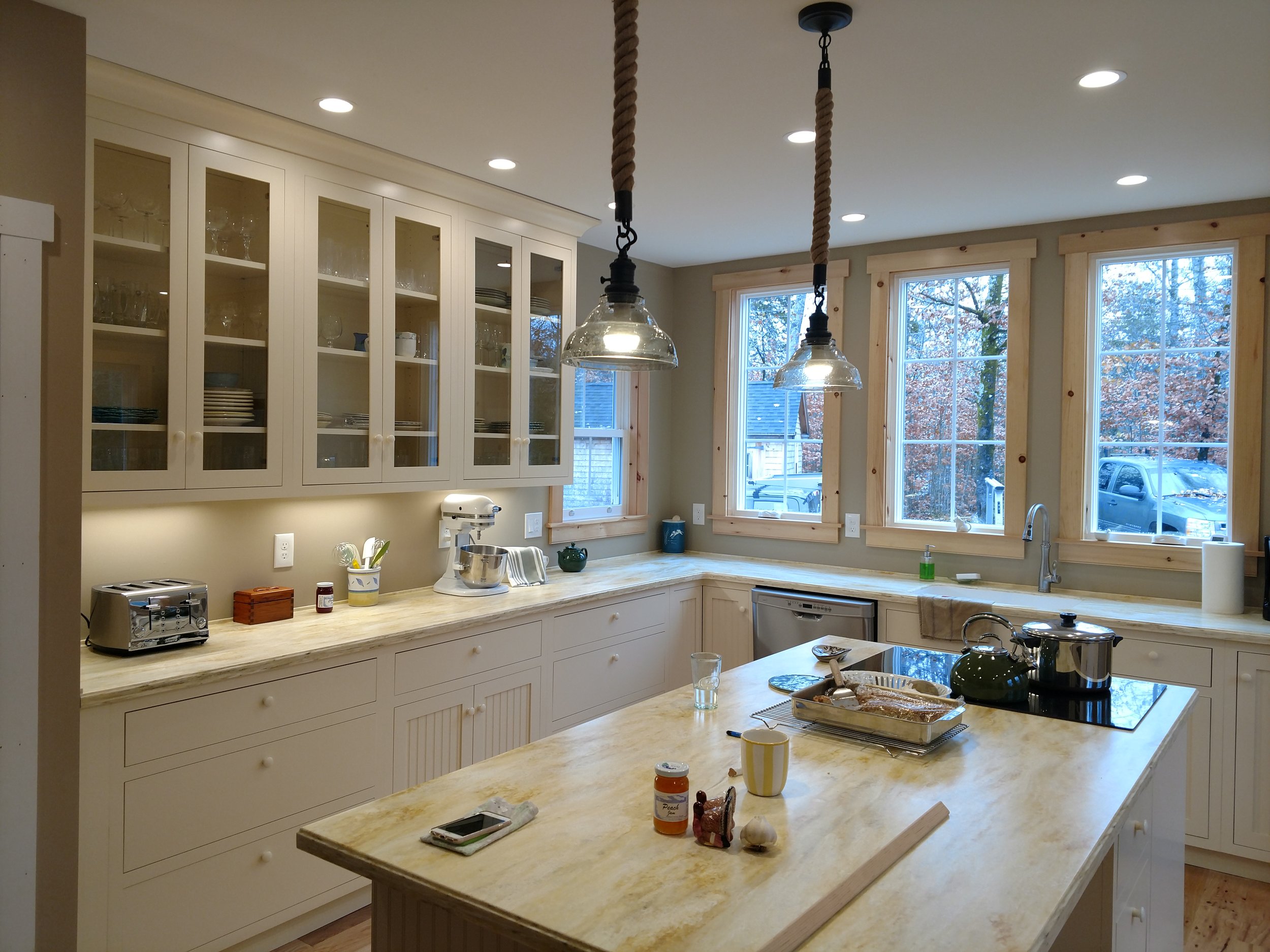
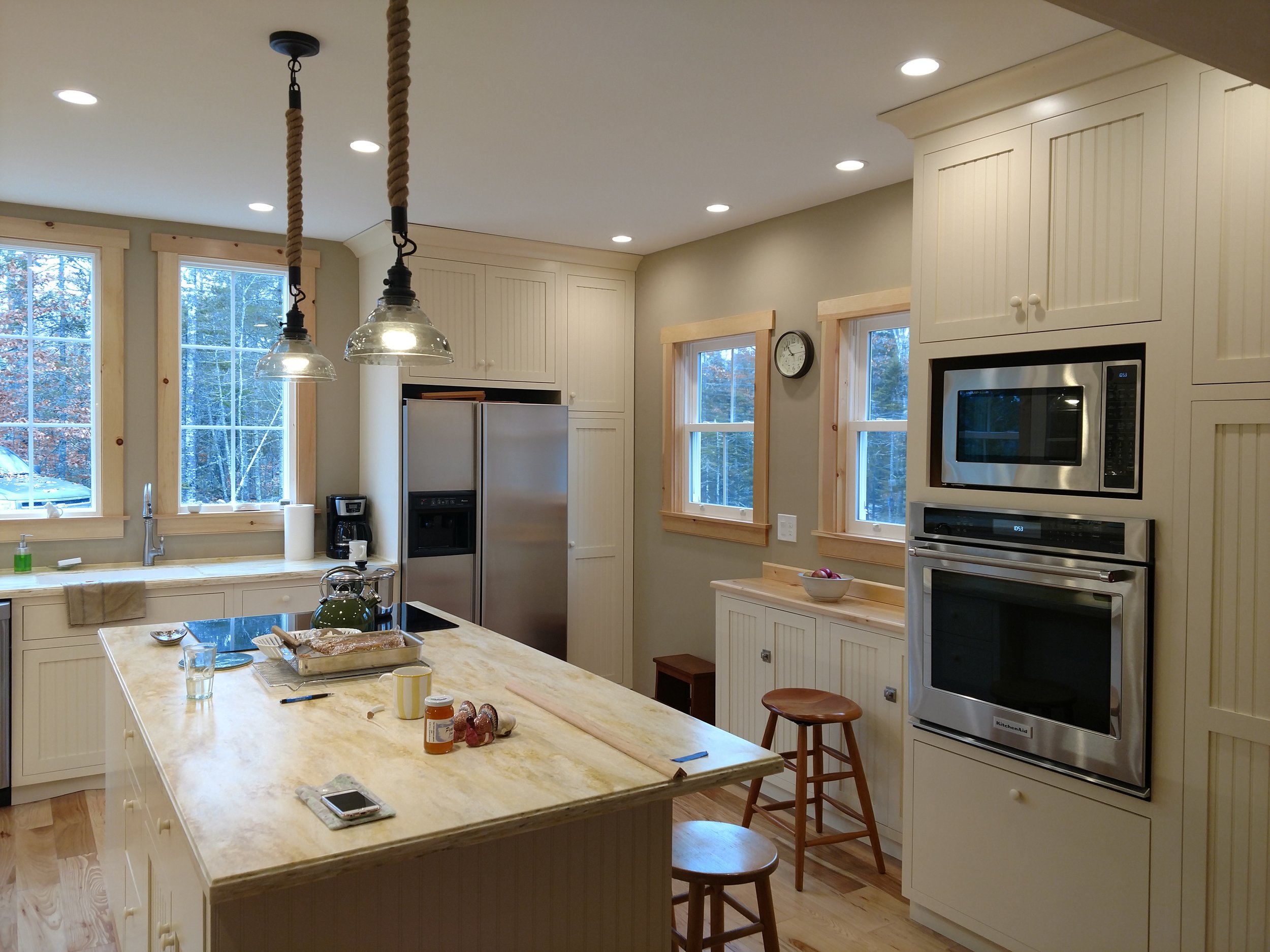
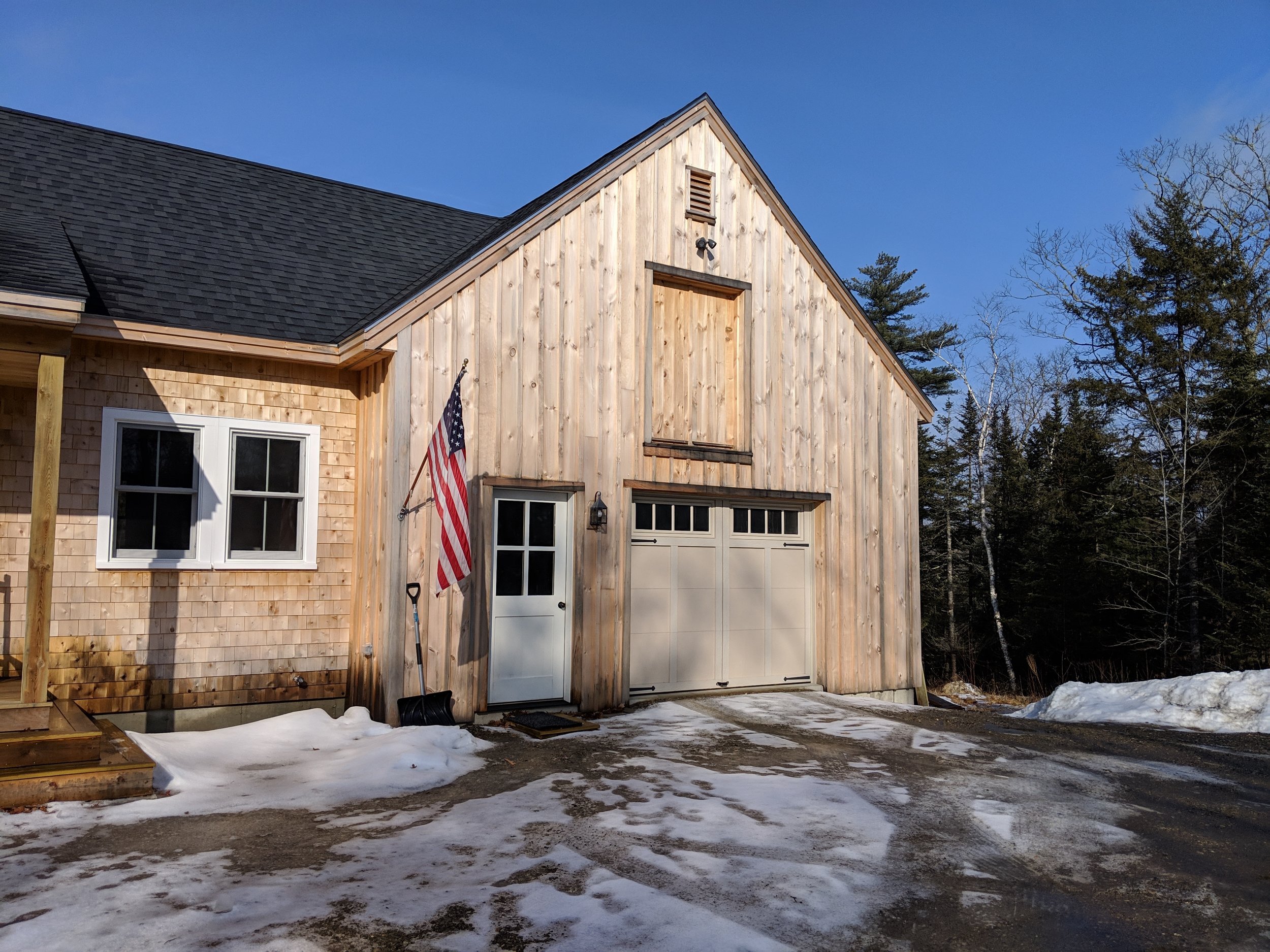
Coastal Farmhouse New Build 2017-2018
This 2,500 square foot home lies on a quiet back road in Bristol, Maine. The owners retired here from out of state and wanted a home that would weather over time like the oceanfront cottages that Maine is so well-known for. Mathews Brothers Windows, grade C cedar shingles natural on the main house with a pine board and batten garage. On the inside we kept with the Maine tradition with wide plank pine flooring with cut nails, Travertine tile in the bathrooms, and Kabinart Arts + Krafts Cabinets.


